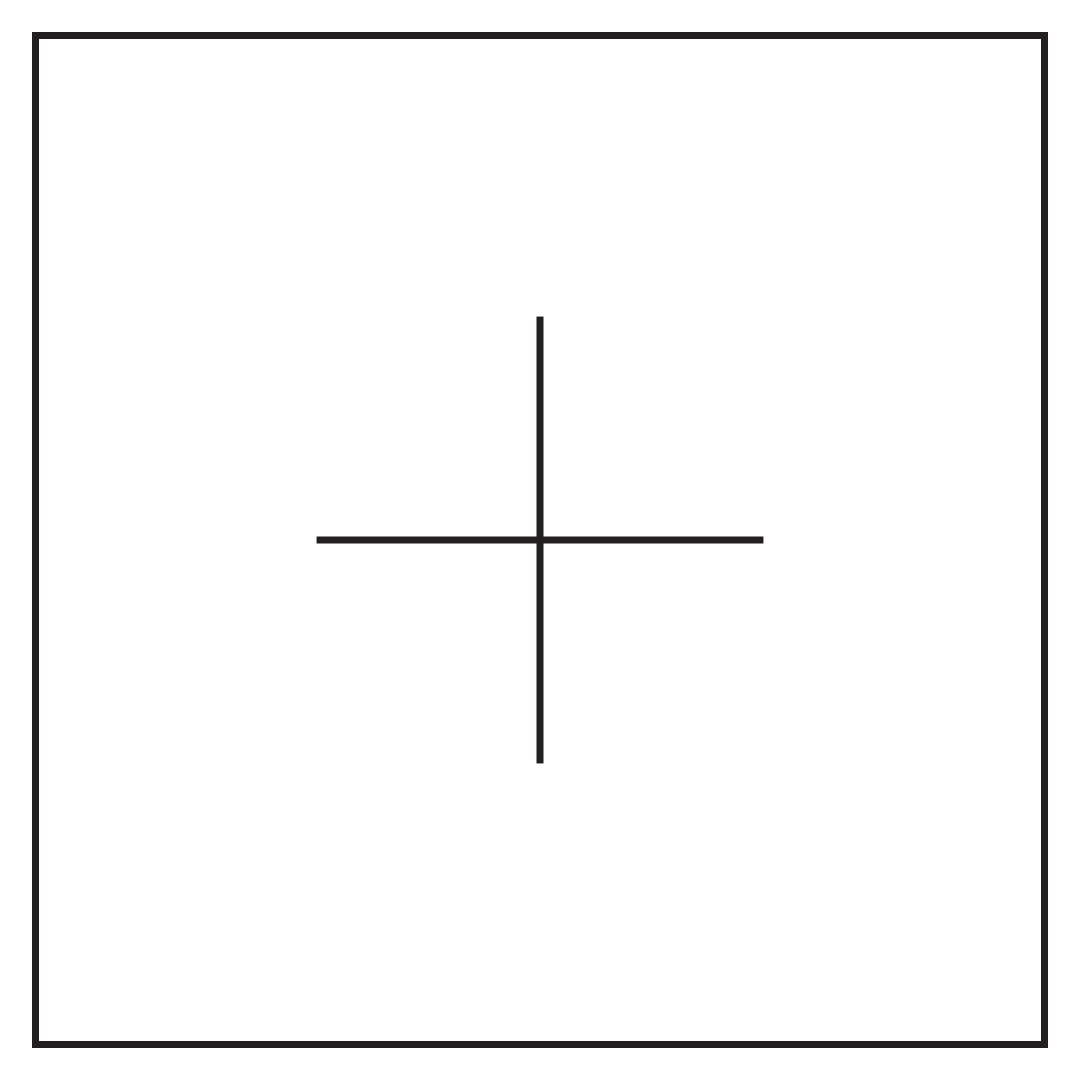C294 APT
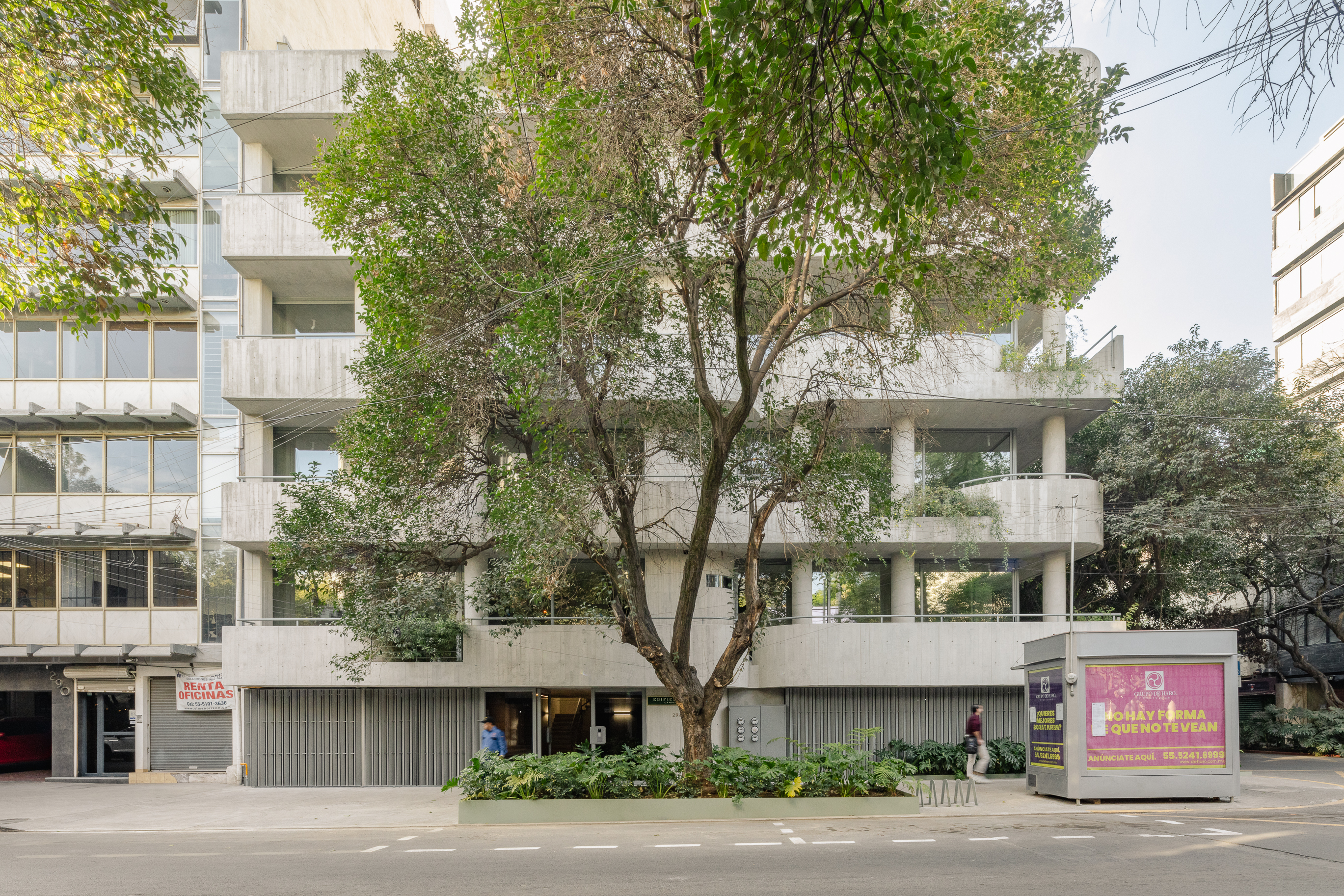
Initiated in 2021 and
built in 2024, C294 Apartments is a residential adaptive reuse project
located in Condesa, CDMX. The project consists of 5 apartments: one per floor
and a lobby with a parking garage on the ground floor. There are 2-bedroom
apartments on floors one through four, and a 1-bedroom penthouse on the top
floor with a setback and terrace offering 360-degree views.
It is an intervention of an existing damaged building comprised of reinforced concrete columns and slab construction from 1953. As both design and executive architect, Michan Architecture together with the local structural engineer (CTC Ingenieros Civiles) repaired and unified the original structure with a new contemporary design while reconfiguring the interior and apartment layouts to accommodate current needs.
C294 Apartments’ silhouette and balconies take inspiration from the well-maintained Art Deco buildings common to Condesa, a popular and happening area known for creativity. Michan Architecture reinterpreted the beautiful motifs as a play of straight lines and tangential curves to add internal walls, balconies, parapets, and planters.
Hidden under stucco at the start of the project, the design utilizes the original cast-in-situ concrete slabs with inverted beams to connect new and preexisting. The new additions to reinvent the building use wood striped formwork to blur the boundaries between old and new, creating areas for a landscape that gives the building more biophilia, dressing it in green living plants and promoting health benefits from integrating nature.
“The project questions notions of preservation as the new building does not try to preserve the original appearance but rather reuse something that was hidden: the concrete slabs once covered in stucco with an addition that matches and creates a new dialogue for adapting and transforming structures of value in Mexico City and beyond.” — Michan Architecture
It is an intervention of an existing damaged building comprised of reinforced concrete columns and slab construction from 1953. As both design and executive architect, Michan Architecture together with the local structural engineer (CTC Ingenieros Civiles) repaired and unified the original structure with a new contemporary design while reconfiguring the interior and apartment layouts to accommodate current needs.
C294 Apartments’ silhouette and balconies take inspiration from the well-maintained Art Deco buildings common to Condesa, a popular and happening area known for creativity. Michan Architecture reinterpreted the beautiful motifs as a play of straight lines and tangential curves to add internal walls, balconies, parapets, and planters.
Hidden under stucco at the start of the project, the design utilizes the original cast-in-situ concrete slabs with inverted beams to connect new and preexisting. The new additions to reinvent the building use wood striped formwork to blur the boundaries between old and new, creating areas for a landscape that gives the building more biophilia, dressing it in green living plants and promoting health benefits from integrating nature.
“The project questions notions of preservation as the new building does not try to preserve the original appearance but rather reuse something that was hidden: the concrete slabs once covered in stucco with an addition that matches and creates a new dialogue for adapting and transforming structures of value in Mexico City and beyond.” — Michan Architecture
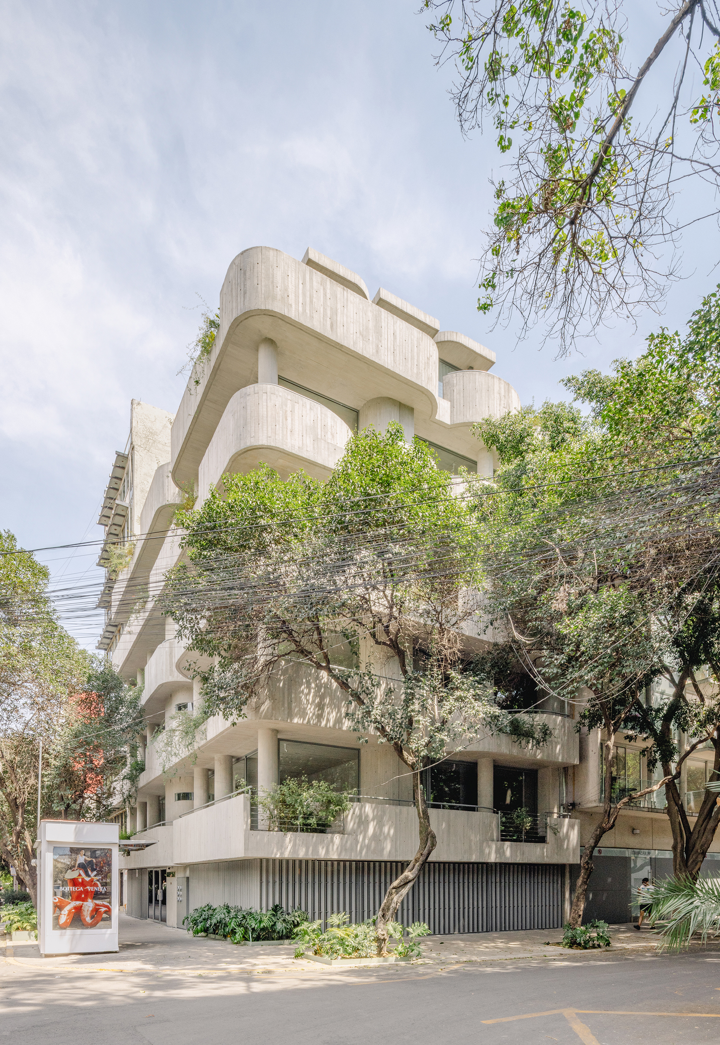

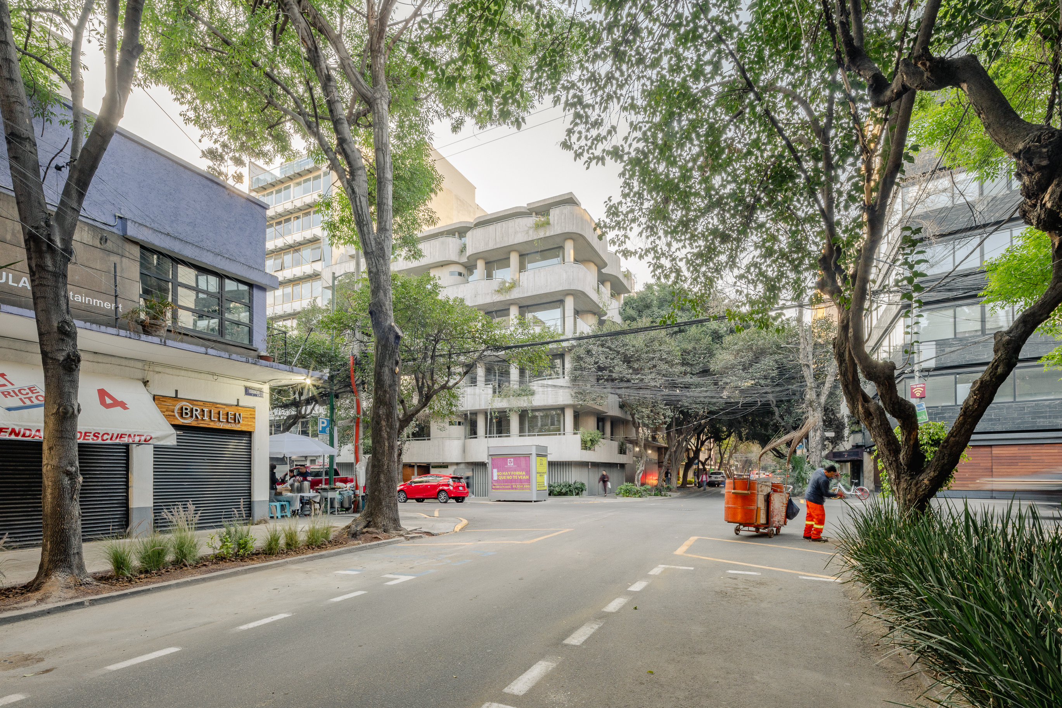
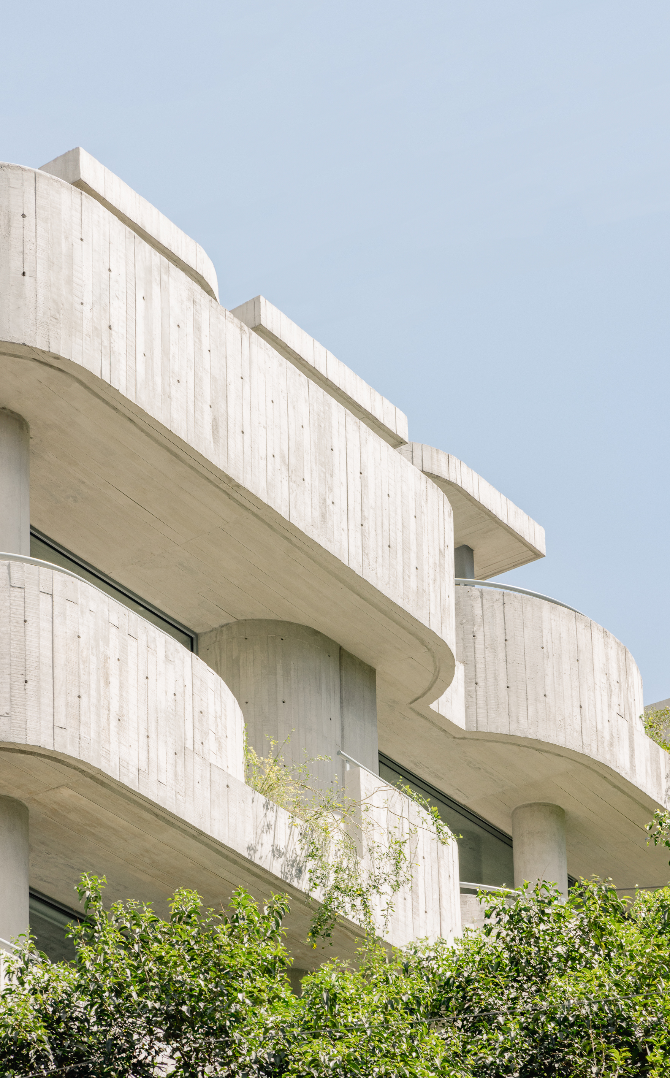
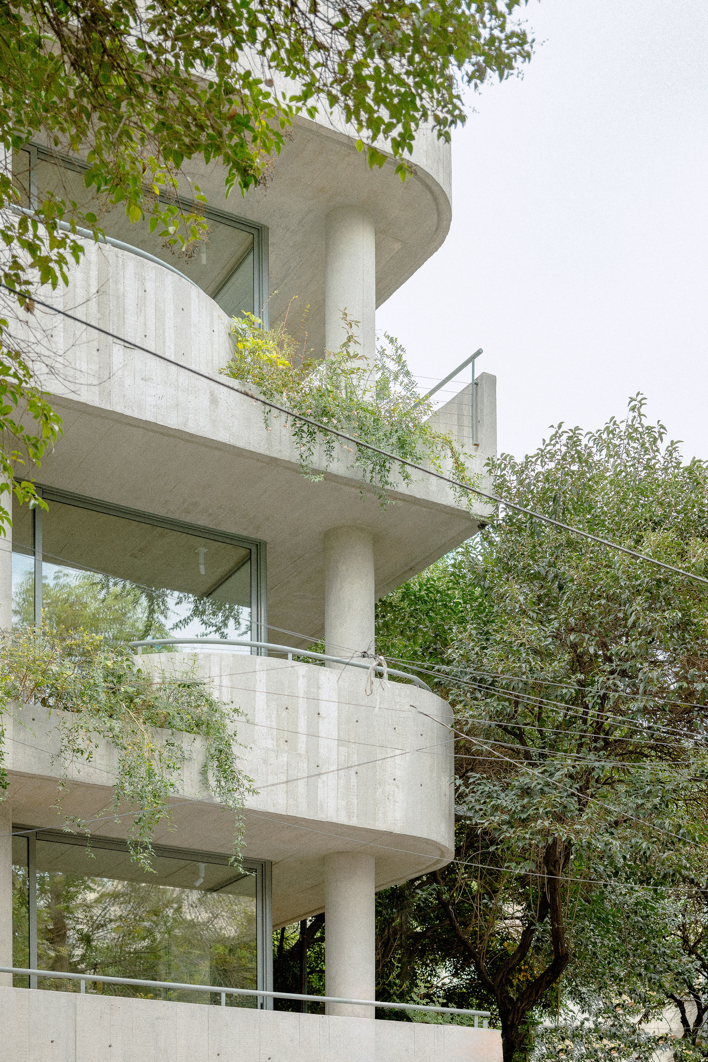
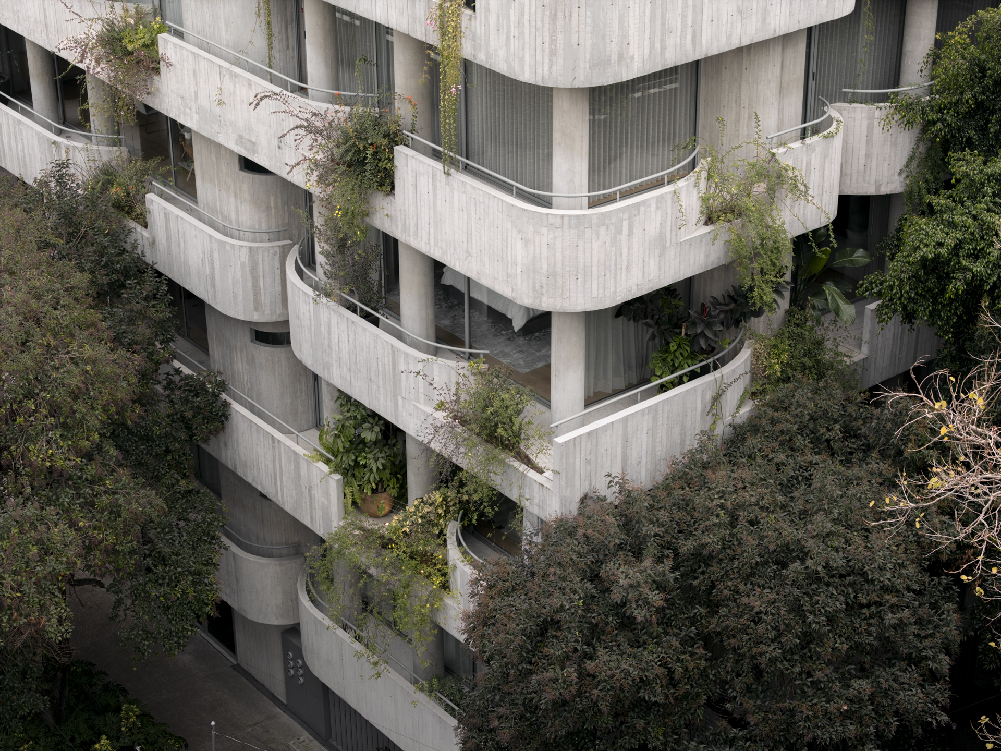





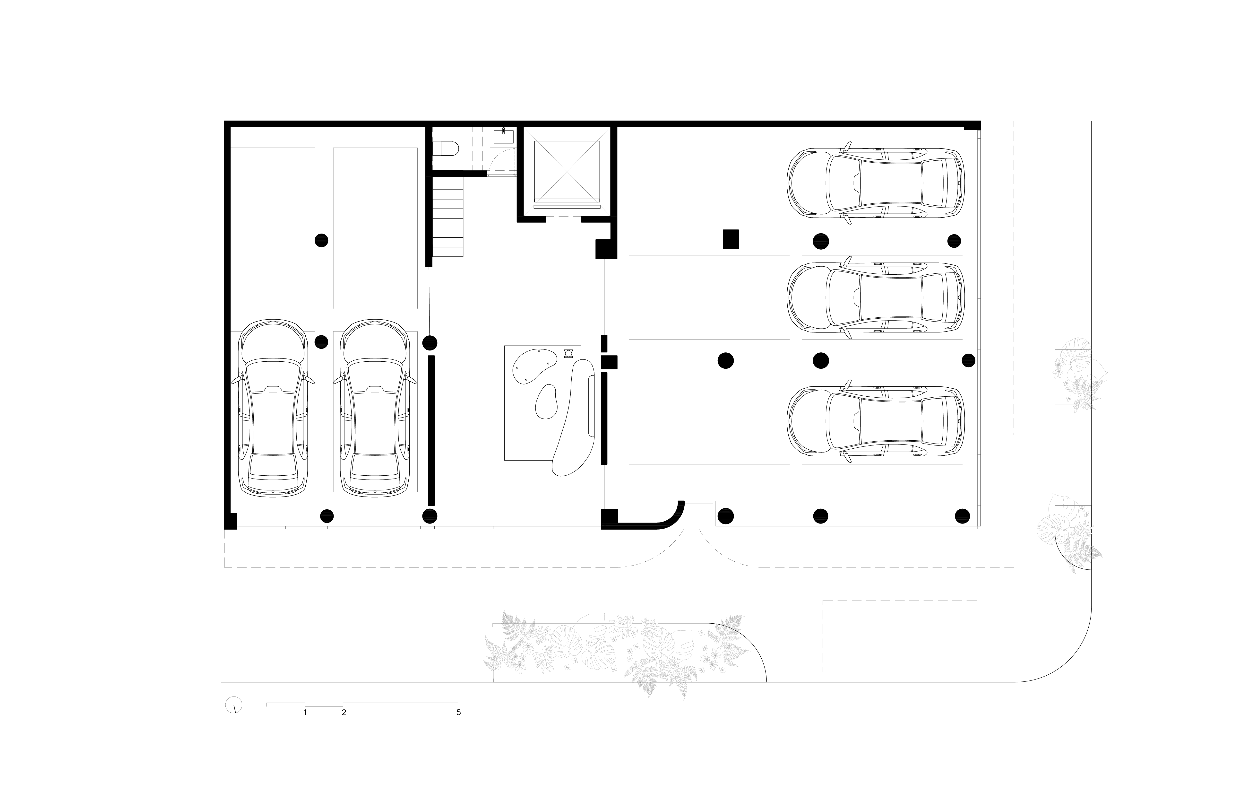
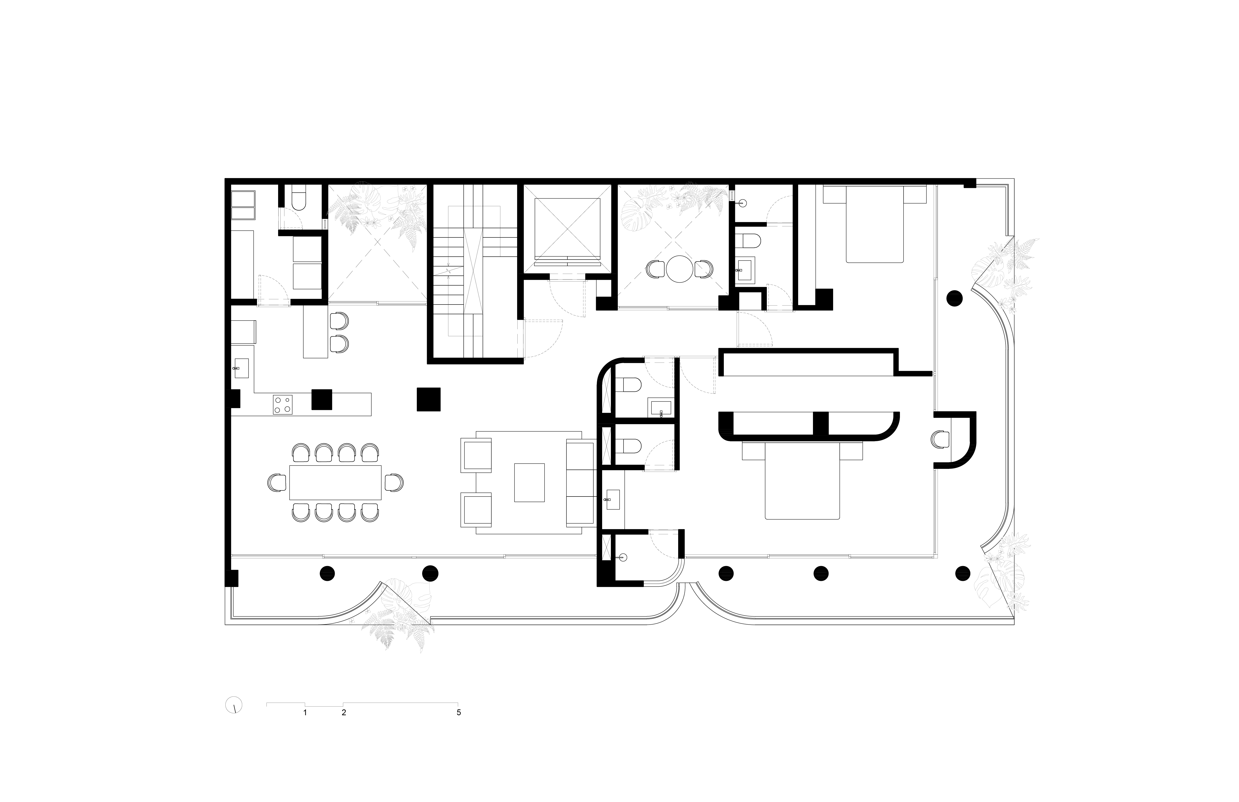
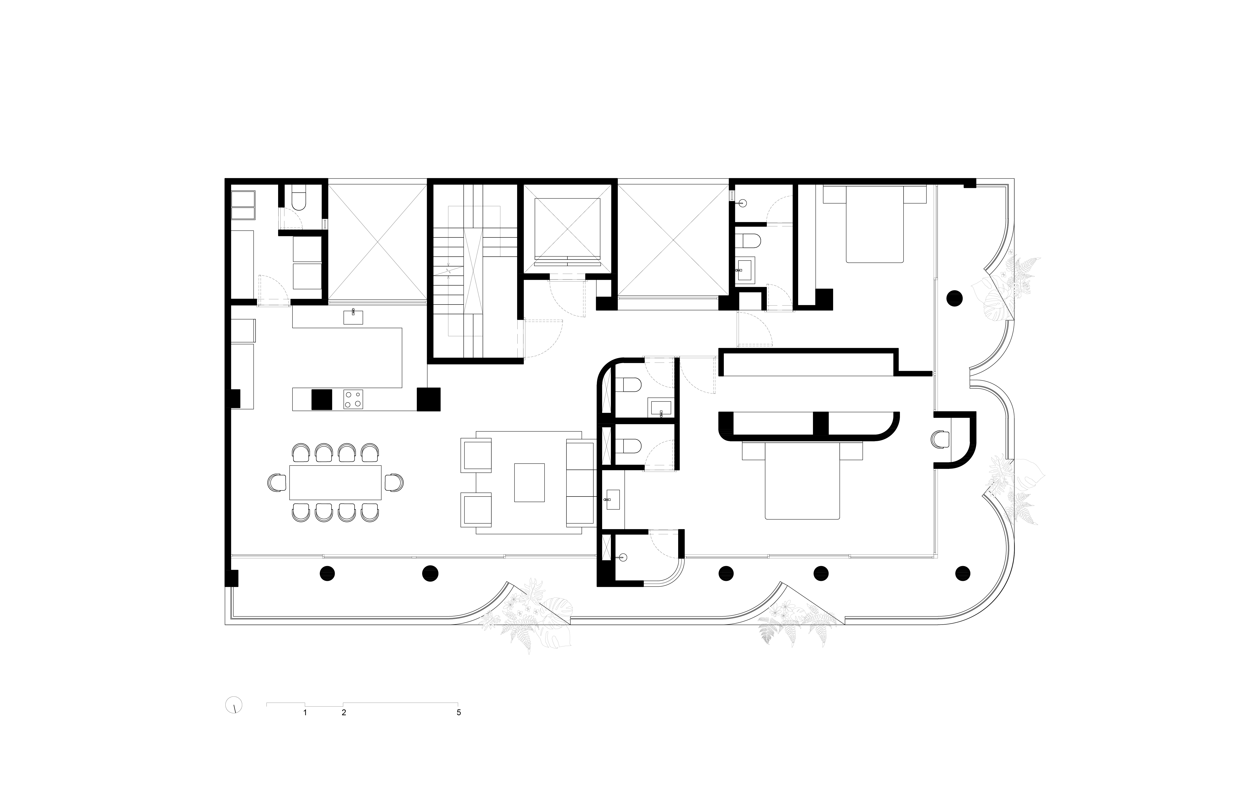
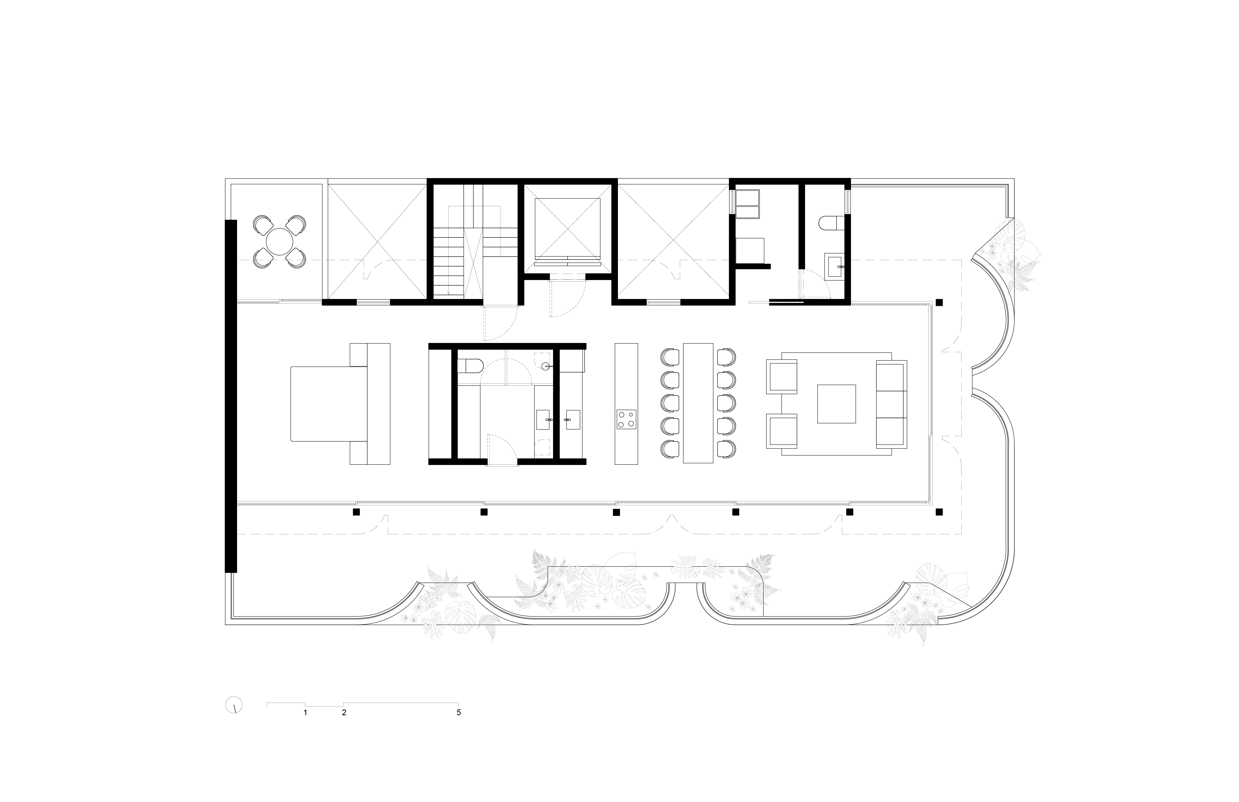
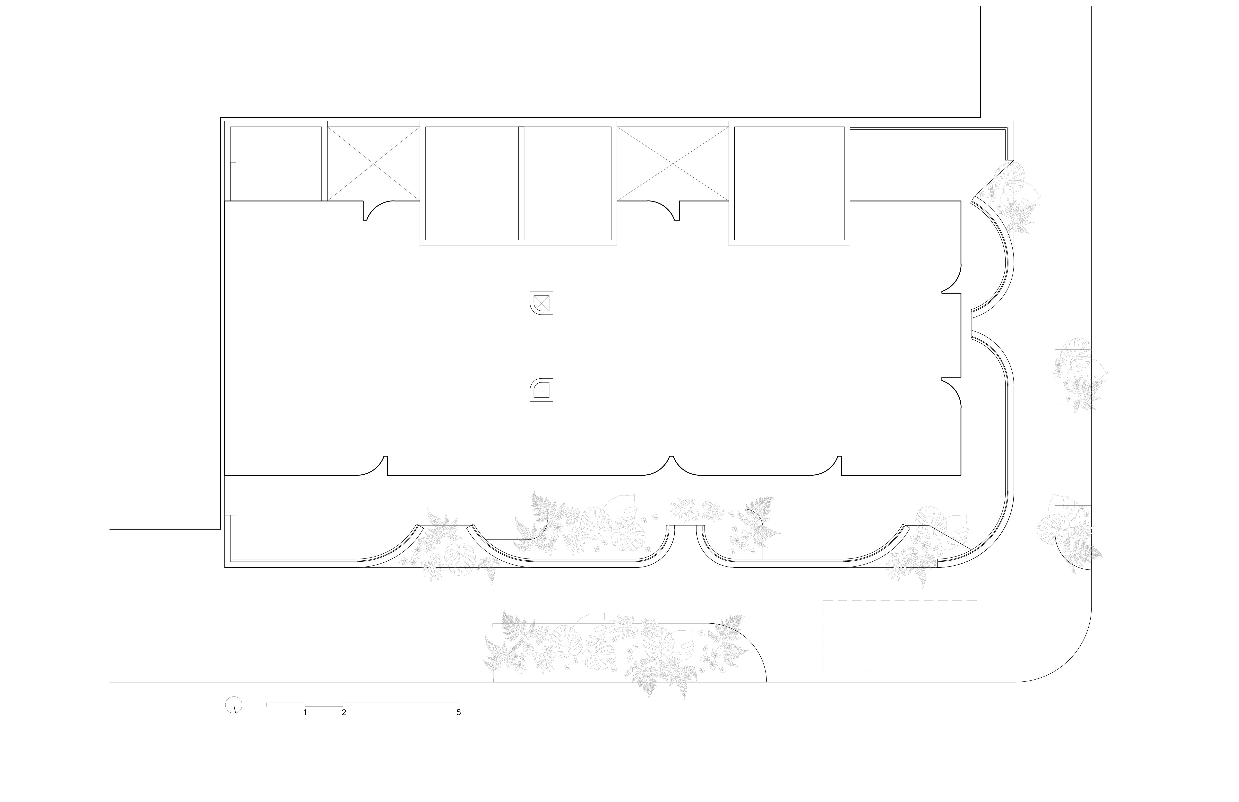
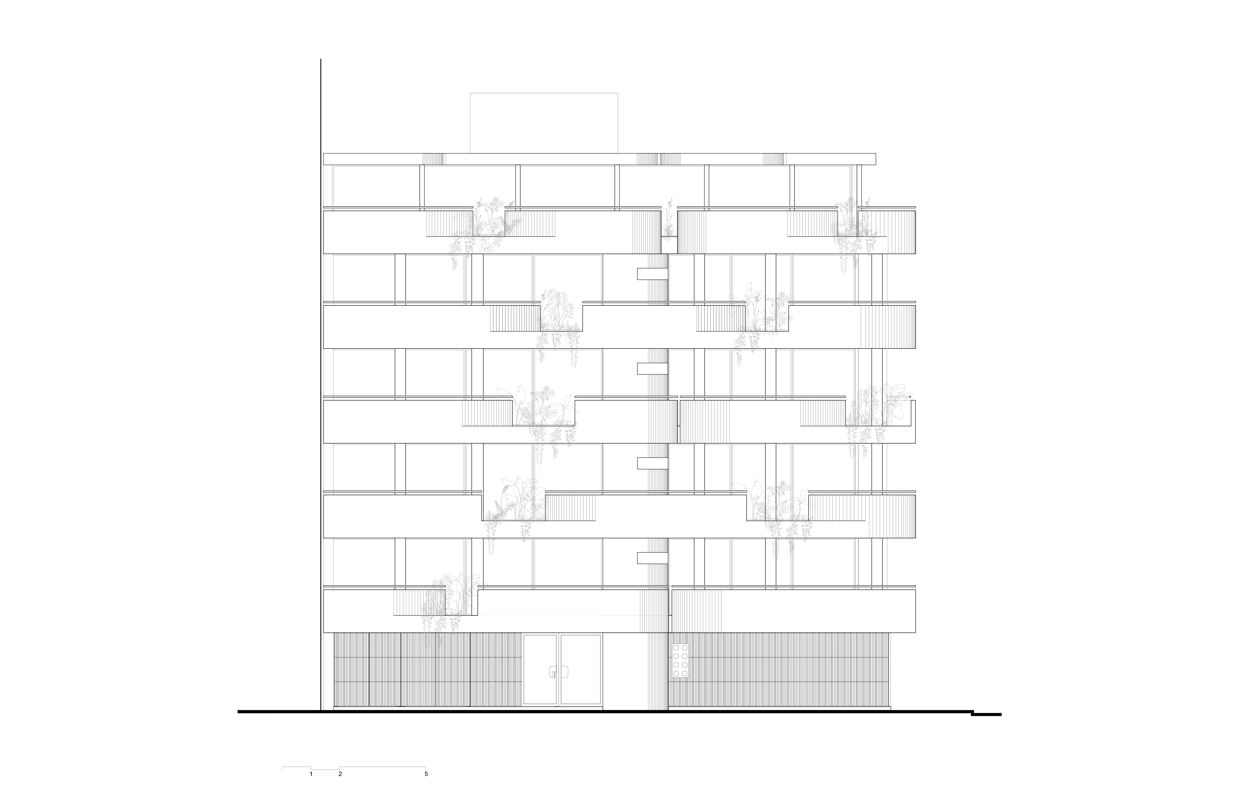
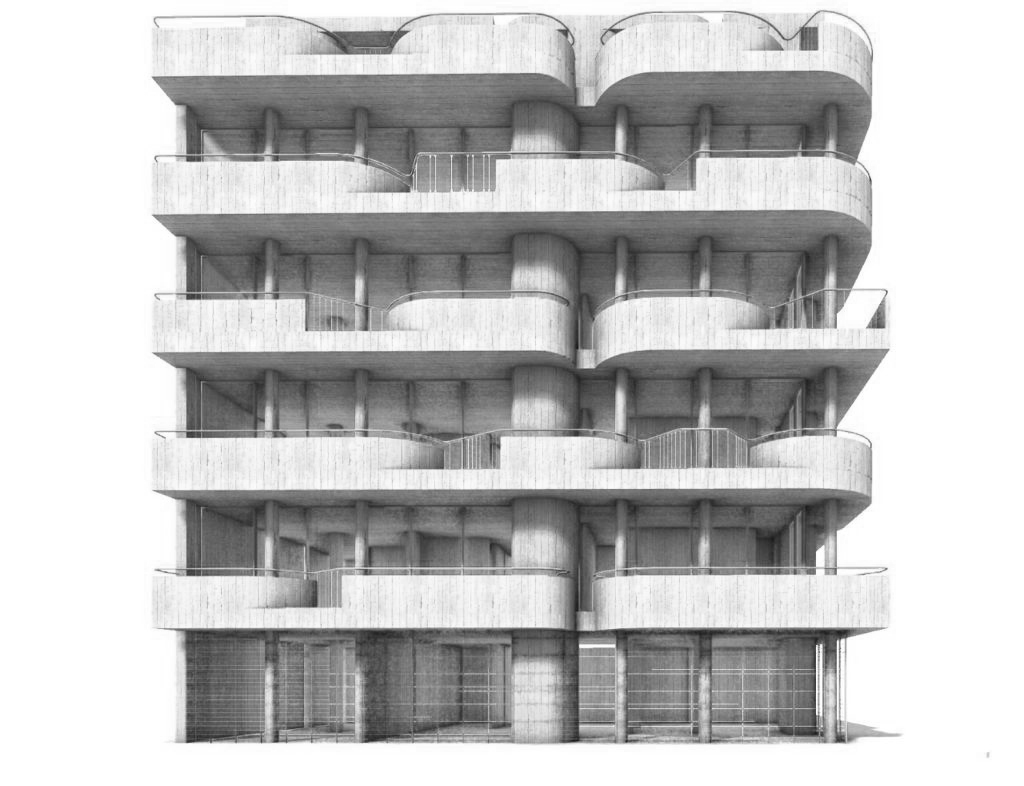

Location:
Campeche 294, Condesa, Mexico City
Type: Adaptive Re-Use, Apartment Building, 5 units (6 stories), ground-level parking
Structure: Fair-faced reinforced concrete
Size: 1190 sqm / 12809.05 sft
Status: Built, 2024; Started 2021; Groundbreaking 2022
Public Relations: ABOVE THE FOLD
Team: Fernando Gomez, Fernando Alamilla, Benjamin Caballero, Pilar Colado, Alexandra Bové, Isaac Michan Daniel
Collaborator: Tarek Gutierrez
Photos: César Belio & Arturo Arrieta
Type: Adaptive Re-Use, Apartment Building, 5 units (6 stories), ground-level parking
Structure: Fair-faced reinforced concrete
Size: 1190 sqm / 12809.05 sft
Status: Built, 2024; Started 2021; Groundbreaking 2022
Public Relations: ABOVE THE FOLD
Team: Fernando Gomez, Fernando Alamilla, Benjamin Caballero, Pilar Colado, Alexandra Bové, Isaac Michan Daniel
Collaborator: Tarek Gutierrez
Photos: César Belio & Arturo Arrieta
