P1 APT
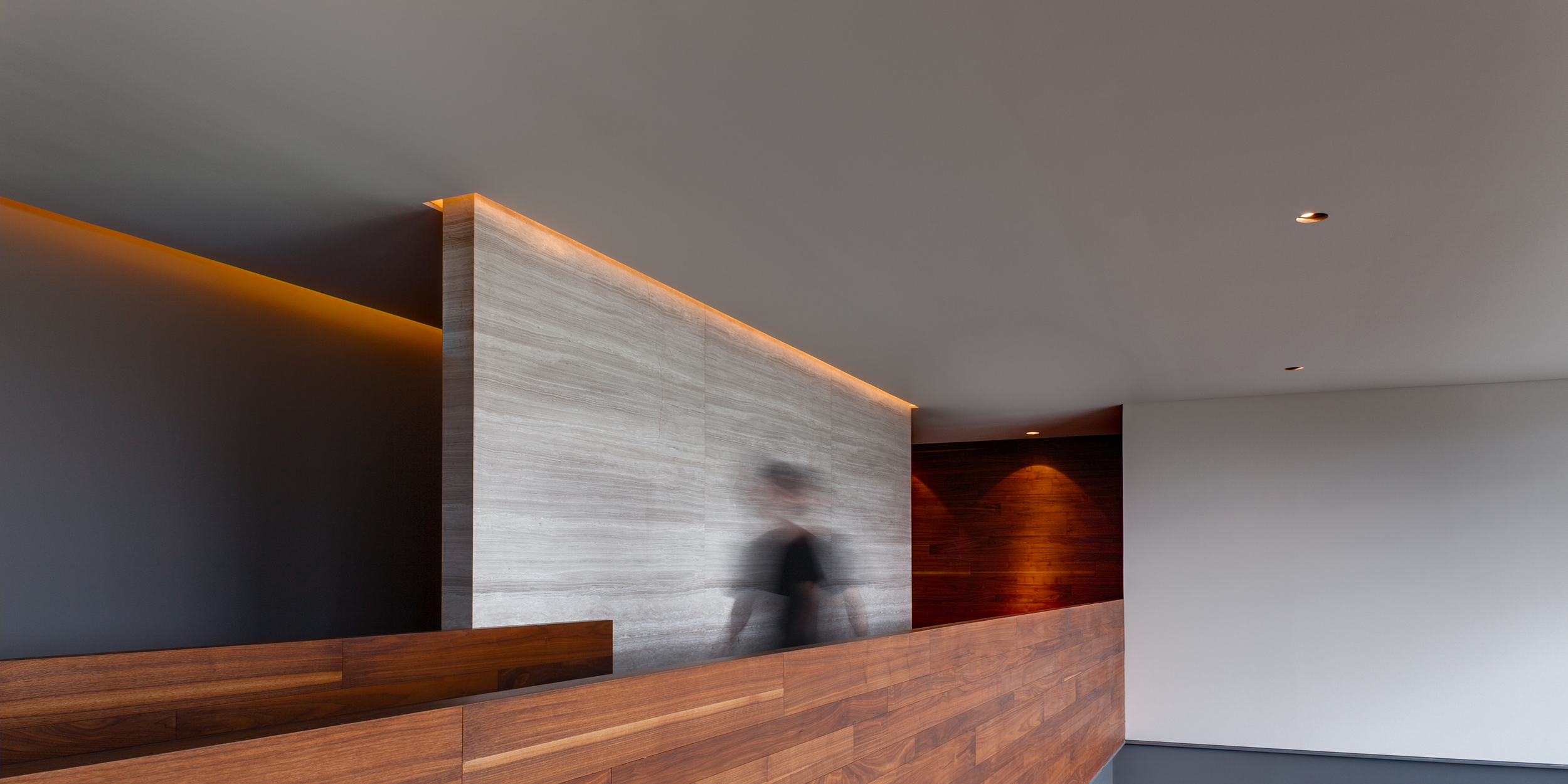
Apartment P1 is located in Mexico City, within a residential complex on the top floor of a 10-story building. Because of this, we were able to modify the layout, exposing the structure of the space and creating a terrace with an amazing view of the city.
The ground floor houses the public areas, such as the living and dining room, the study, and an open terrace, as well as service areas, whereas the private areas are located in the top floor. In the most public area of the house, the living room, there is a double height, creating a visual link between public and private space. The apartment also succeeds in creating a continuous space, which is achieved through a stone wall that divides public from private areas.
The ground floor houses the public areas, such as the living and dining room, the study, and an open terrace, as well as service areas, whereas the private areas are located in the top floor. In the most public area of the house, the living room, there is a double height, creating a visual link between public and private space. The apartment also succeeds in creating a continuous space, which is achieved through a stone wall that divides public from private areas.
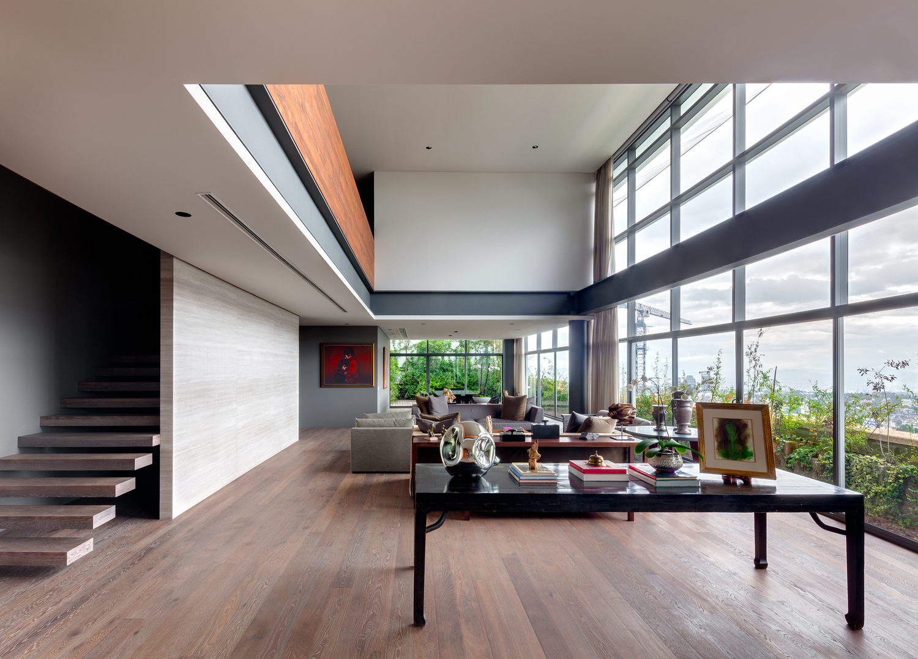
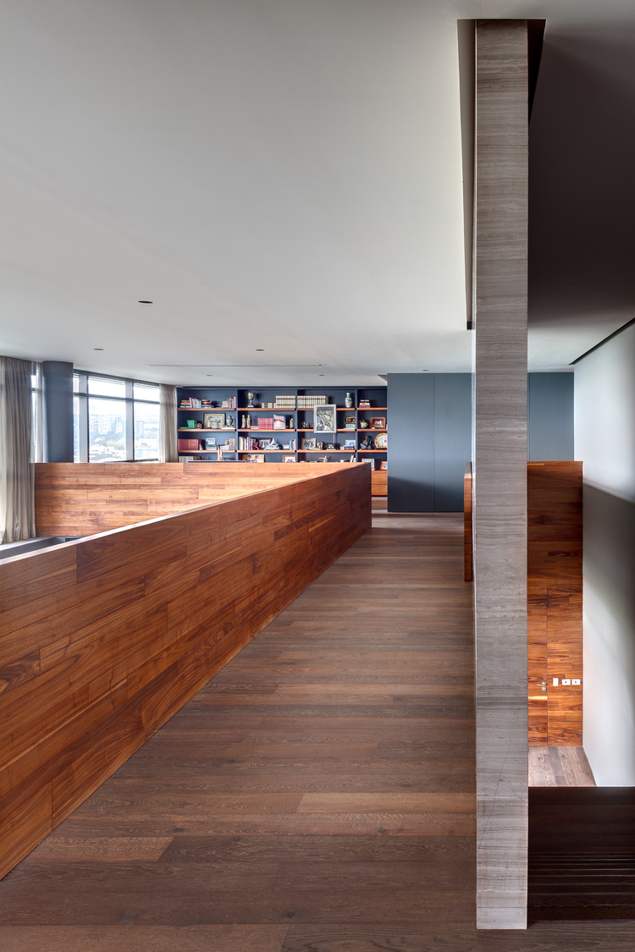
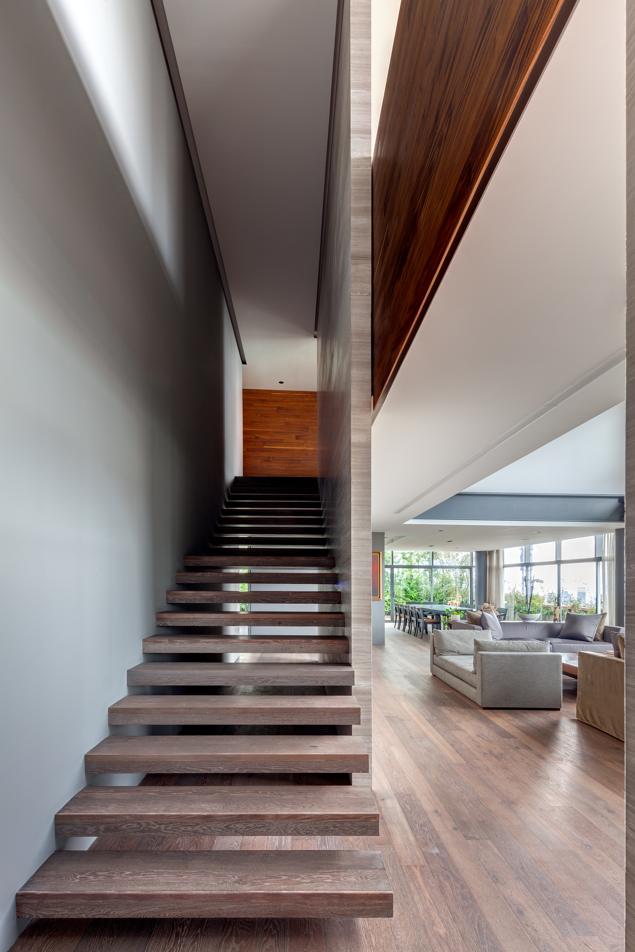

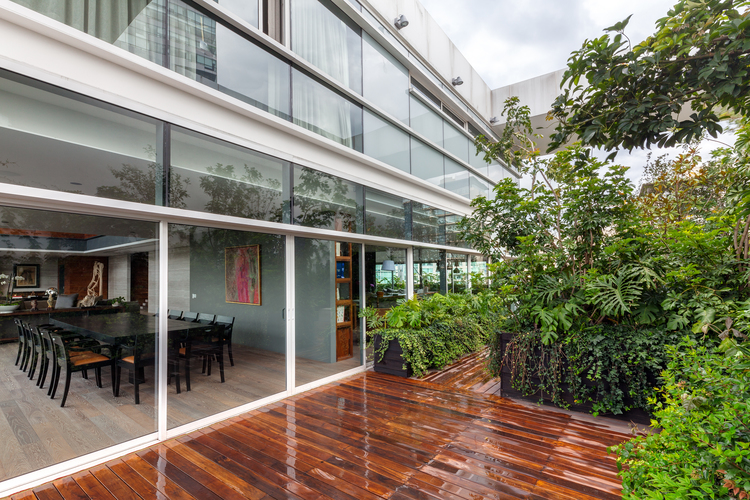
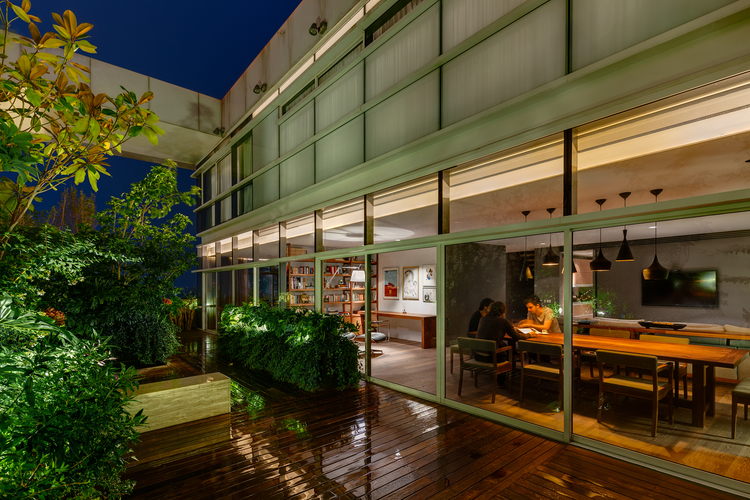
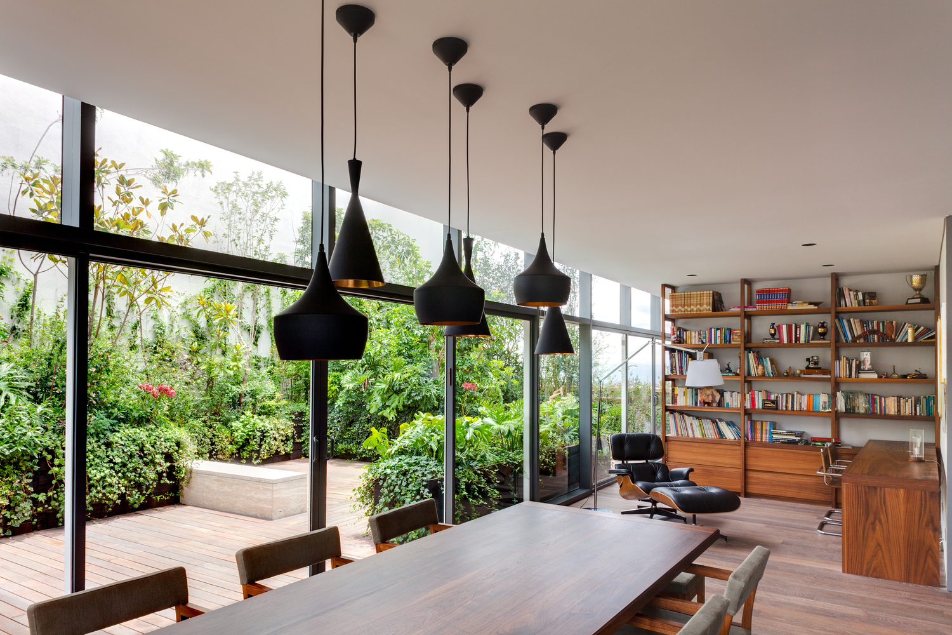
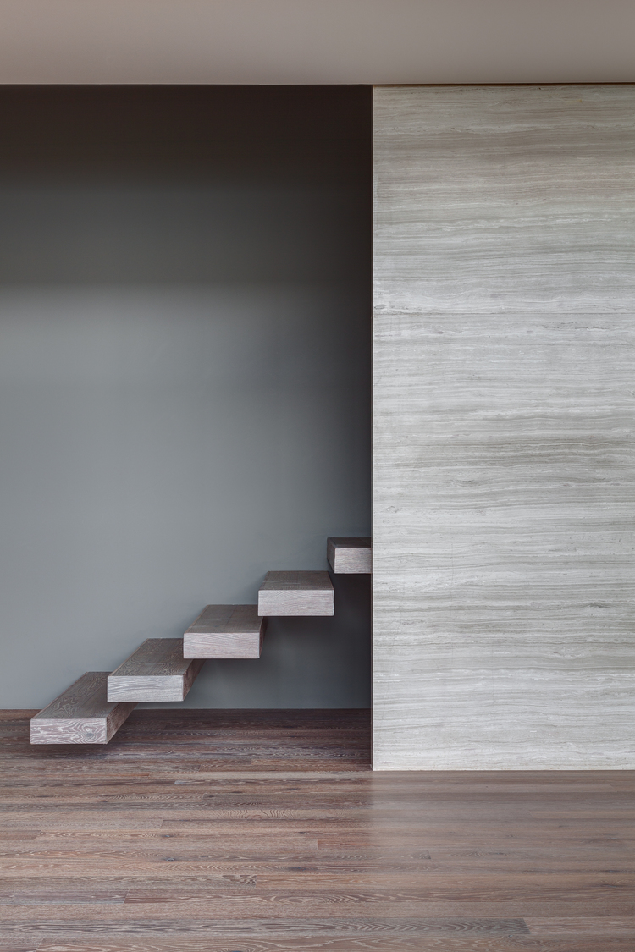



Location: Mexico City
Material: Walnut wood, steel, marbel
Type: Interior Design
Team: Isaac Michan Daniel, Salomon Ison, Eduardo Lorenzana
Status: Built
Size: 600 sqm
Year: 2012
Photos: Rafael Gamo
Material: Walnut wood, steel, marbel
Type: Interior Design
Team: Isaac Michan Daniel, Salomon Ison, Eduardo Lorenzana
Status: Built
Size: 600 sqm
Year: 2012
Photos: Rafael Gamo

