FERRY TERMINAL
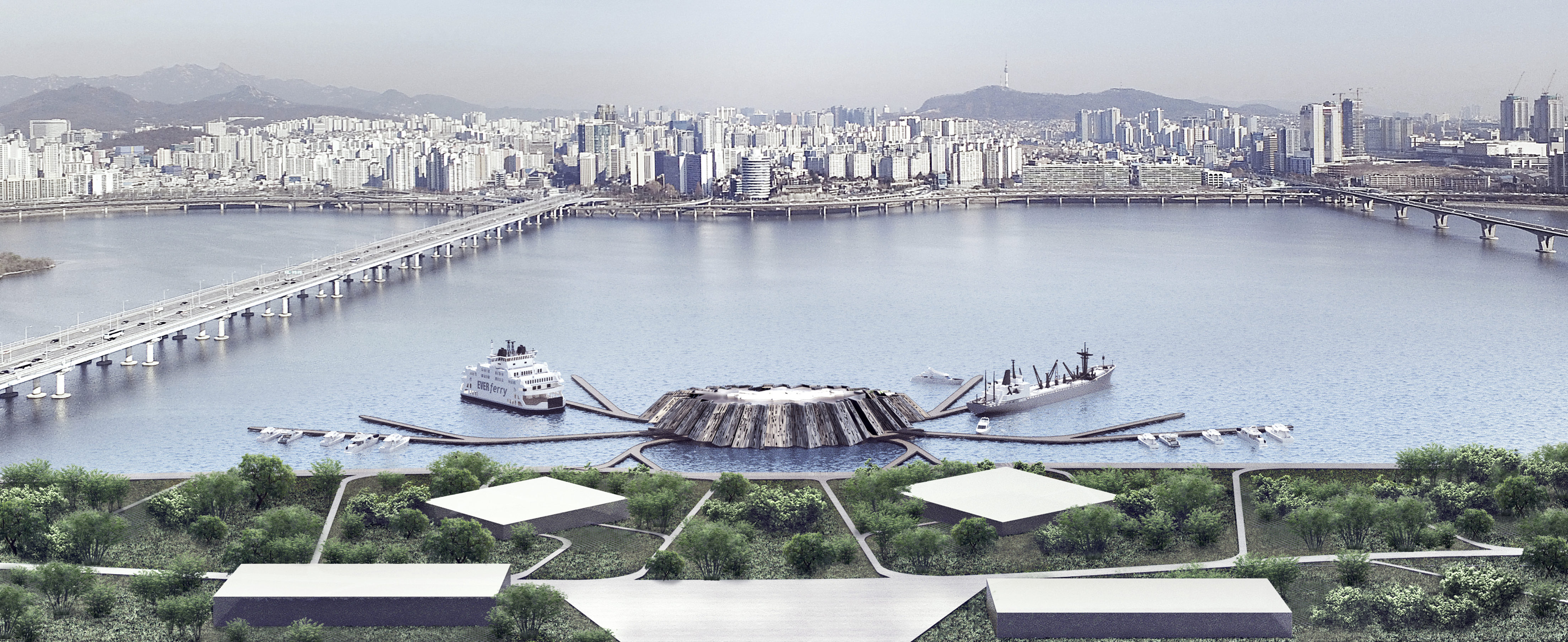
The new Ferry Terminal in the Yeouido Han-River Park is a unique opportunity to catalyse a new type of urbandevelopment in the area. Standing on the river, and extending next to the park, the building has the potential to activate this green spot as a cultural and recreational hub for the city of Seoul: it will be the seed for new urban growth.
The aesthetic of the project plays an essential role for this to happen, producing an icon that fluctuates between a monumental monolith and a porous public environment; a robust volume lightened though by the way it meets the river. The building proposal is a heavy mass that sits in equilibrium on the river. The mass is a conical extrusion of a morphed ellipse, which is carved internally to create a central open space.
The volume lays tangentially on the water, standing over a platform that supports the rest of the building. As the volume is cut, the building meets the ground with two legs and generates an open space surrounded by glass extrusions all the way to the courtyard walls, as stalactites in a cave. This space is the extension of the public domain, producing an unexpected park experience, as the plaza of the terminal becomes part of the park; a place for cafes, galleries and a public program to occur.
The plaza extends some of its crevices into infrastructural splines that branch off and become piers and paths of the park; it is through these elements that the building’s plaza is accessed. It redefines the hard edge of the riverside, creating an urban river pool that is enclosed by these paths. The river pool is also found in some parts of the plaza, where the river enters and gives space for speculation on new programmatic possibilities that will bring an exciting new life to the park.
The aesthetic of the project plays an essential role for this to happen, producing an icon that fluctuates between a monumental monolith and a porous public environment; a robust volume lightened though by the way it meets the river. The building proposal is a heavy mass that sits in equilibrium on the river. The mass is a conical extrusion of a morphed ellipse, which is carved internally to create a central open space.
The volume lays tangentially on the water, standing over a platform that supports the rest of the building. As the volume is cut, the building meets the ground with two legs and generates an open space surrounded by glass extrusions all the way to the courtyard walls, as stalactites in a cave. This space is the extension of the public domain, producing an unexpected park experience, as the plaza of the terminal becomes part of the park; a place for cafes, galleries and a public program to occur.
The plaza extends some of its crevices into infrastructural splines that branch off and become piers and paths of the park; it is through these elements that the building’s plaza is accessed. It redefines the hard edge of the riverside, creating an urban river pool that is enclosed by these paths. The river pool is also found in some parts of the plaza, where the river enters and gives space for speculation on new programmatic possibilities that will bring an exciting new life to the park.
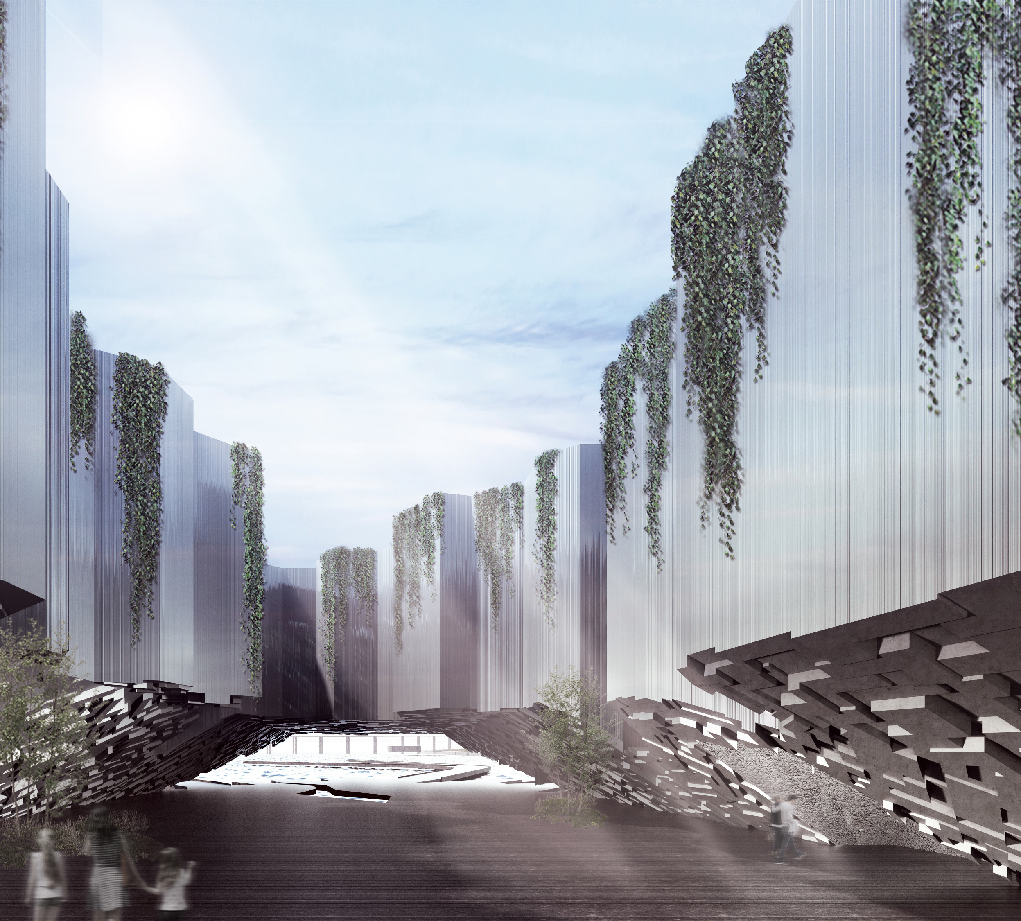
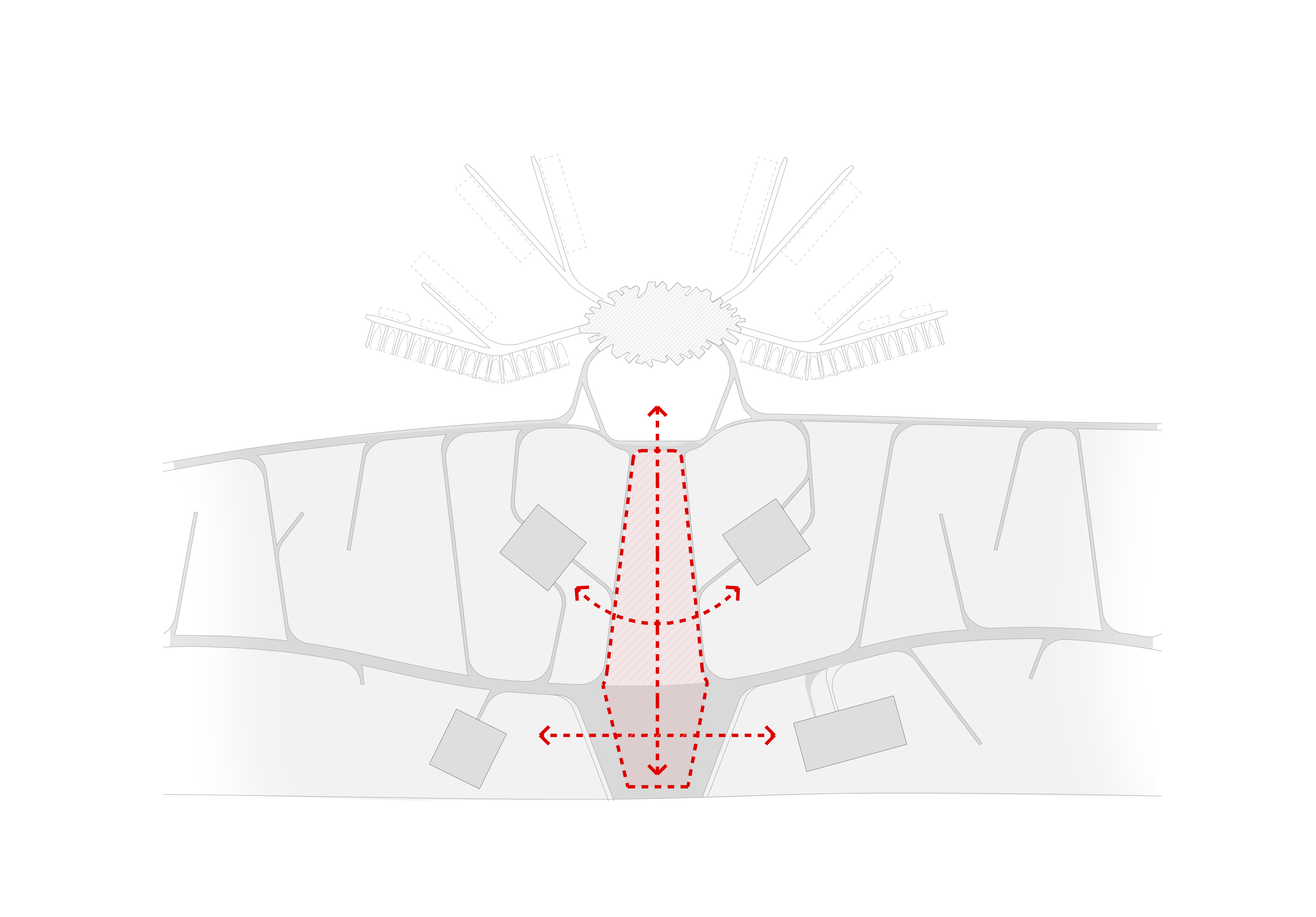



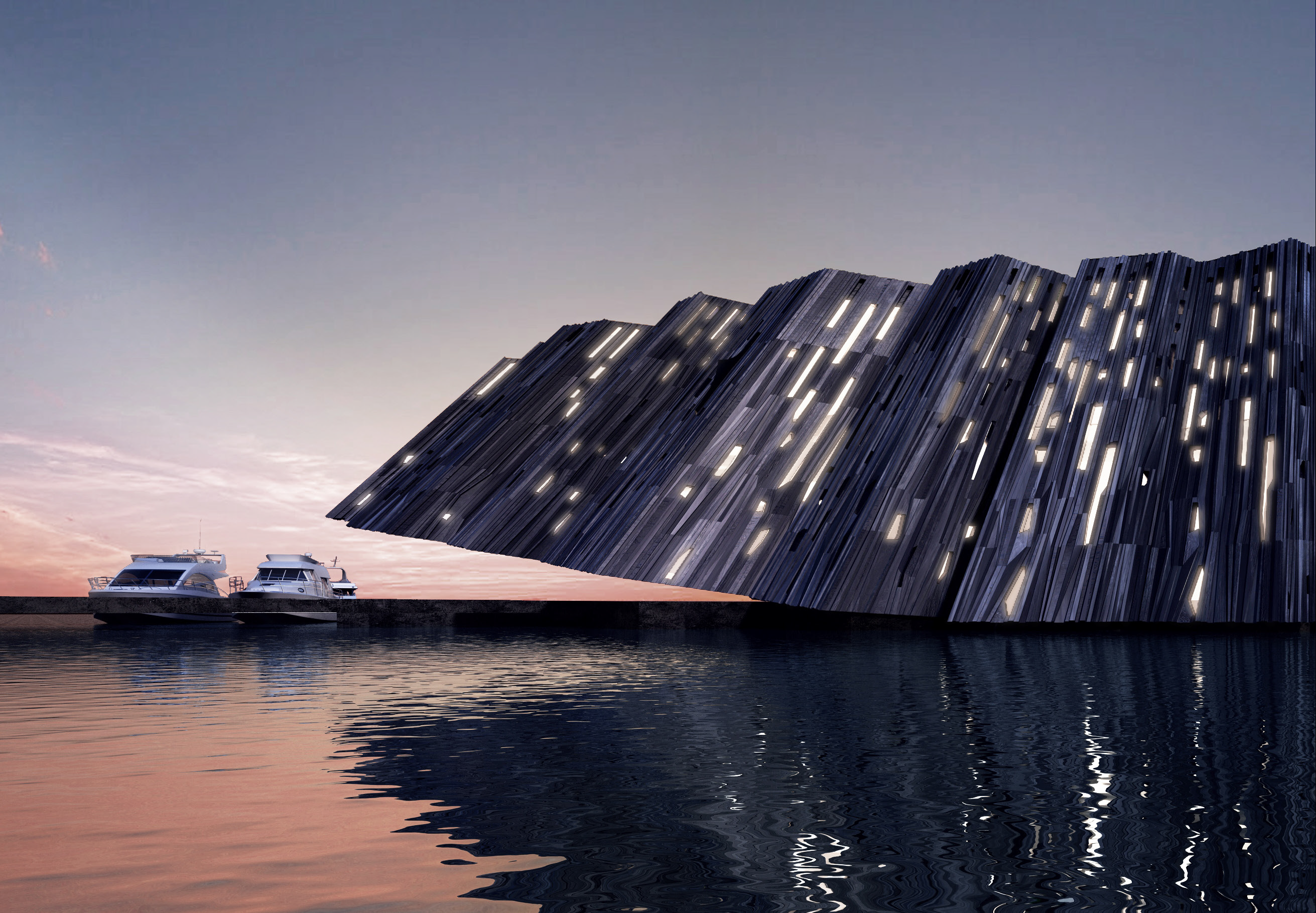
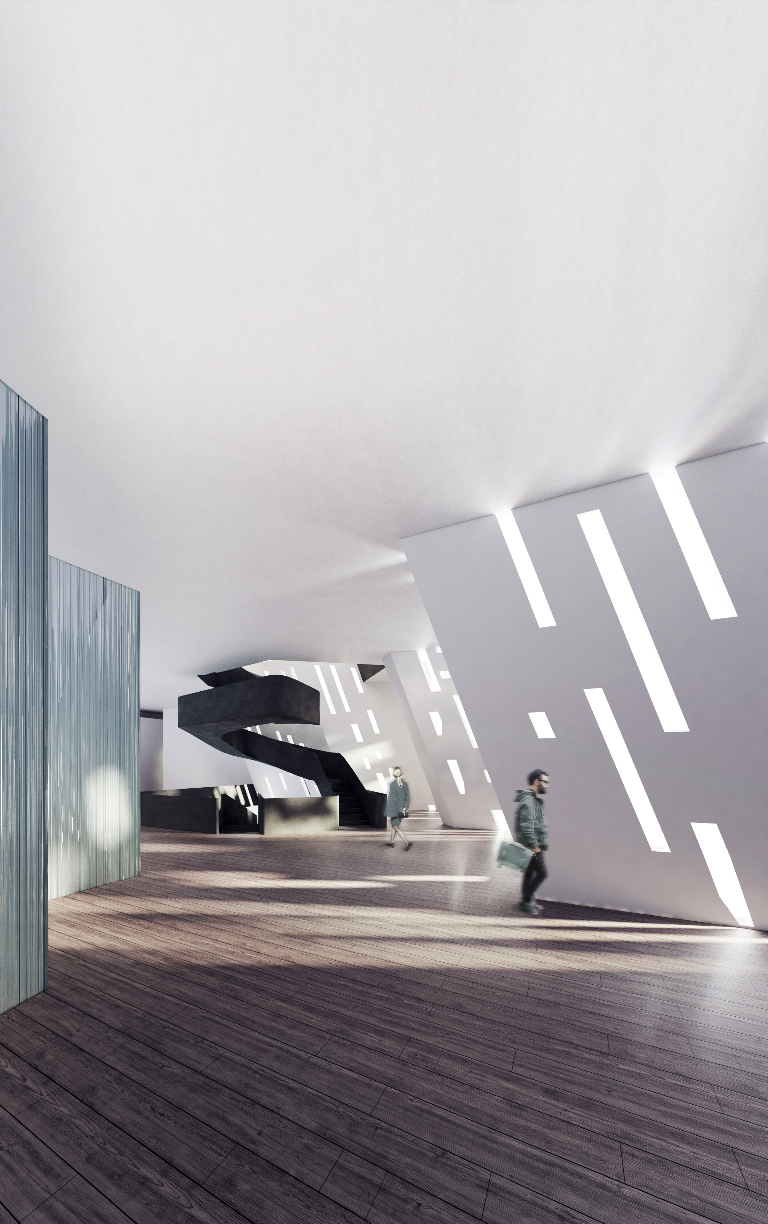
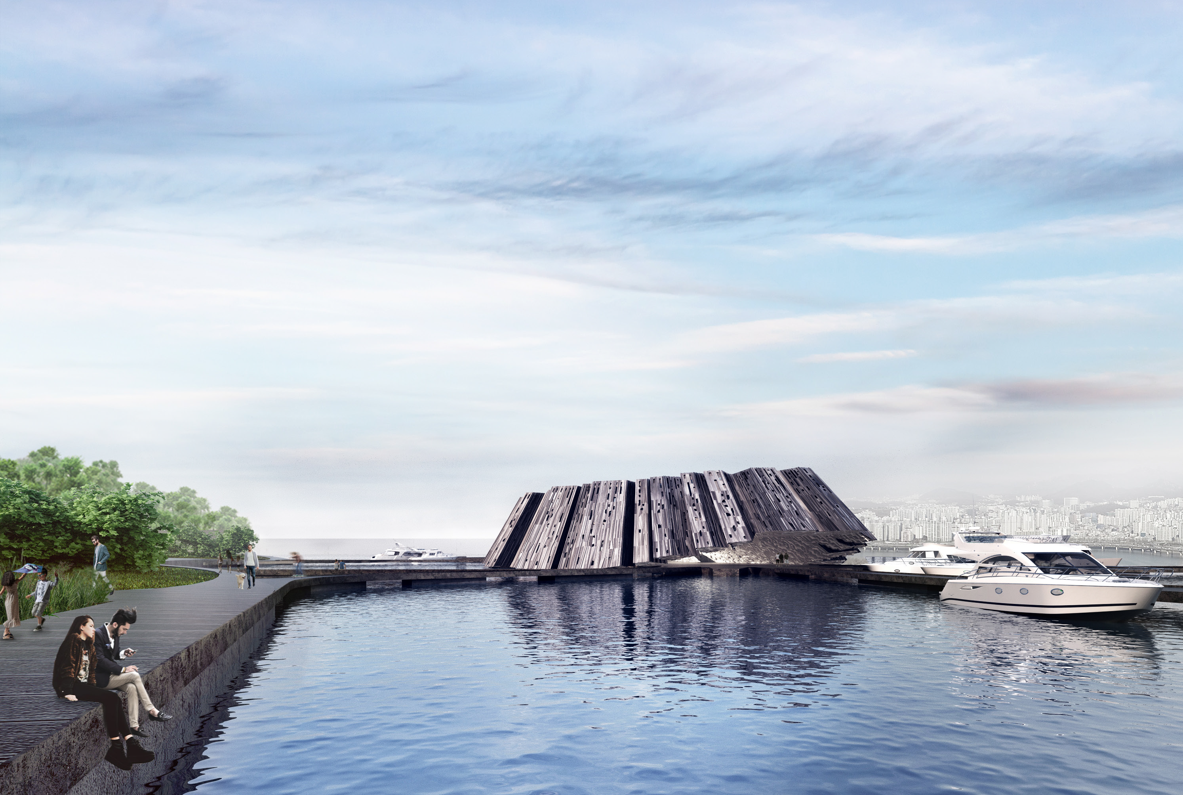
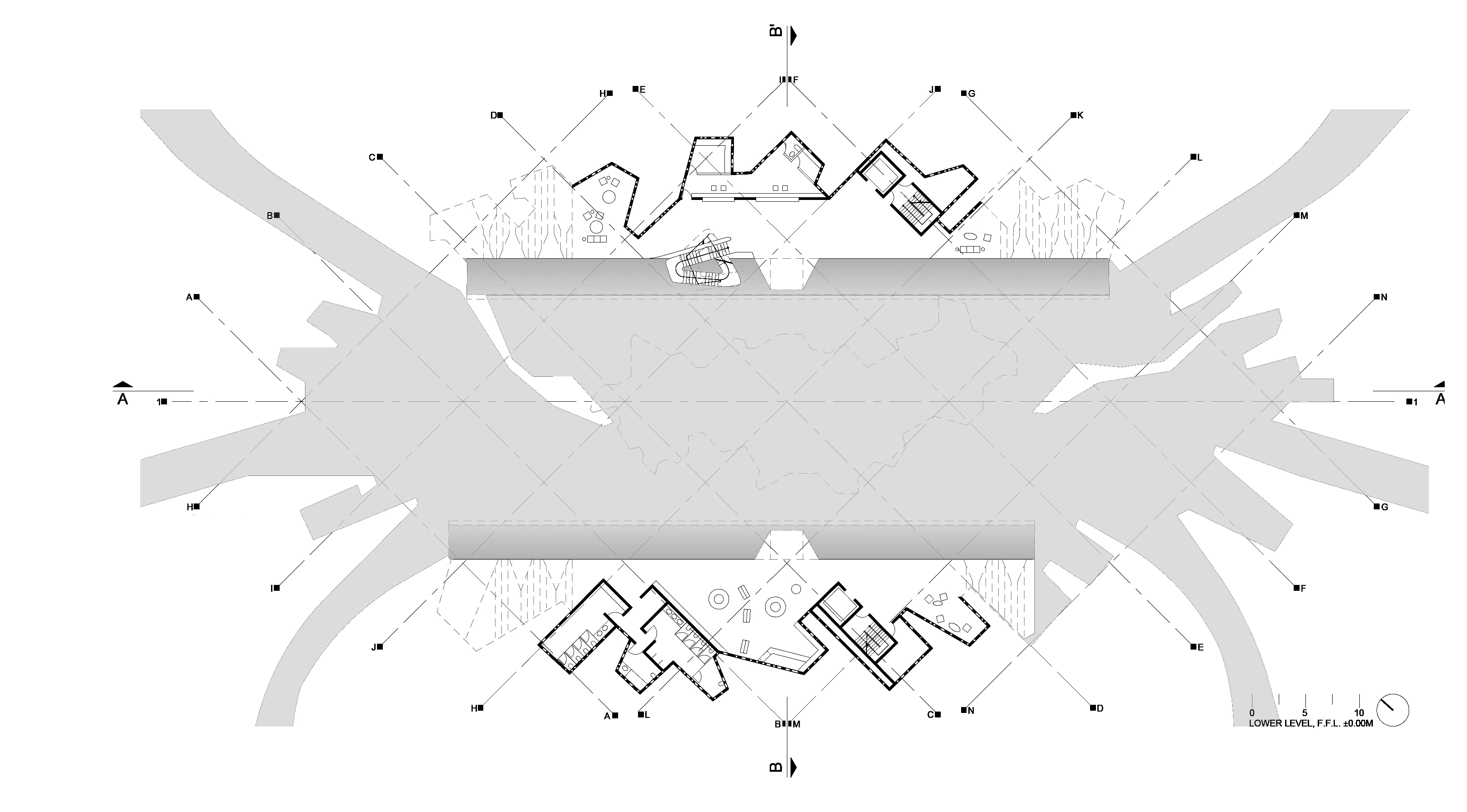
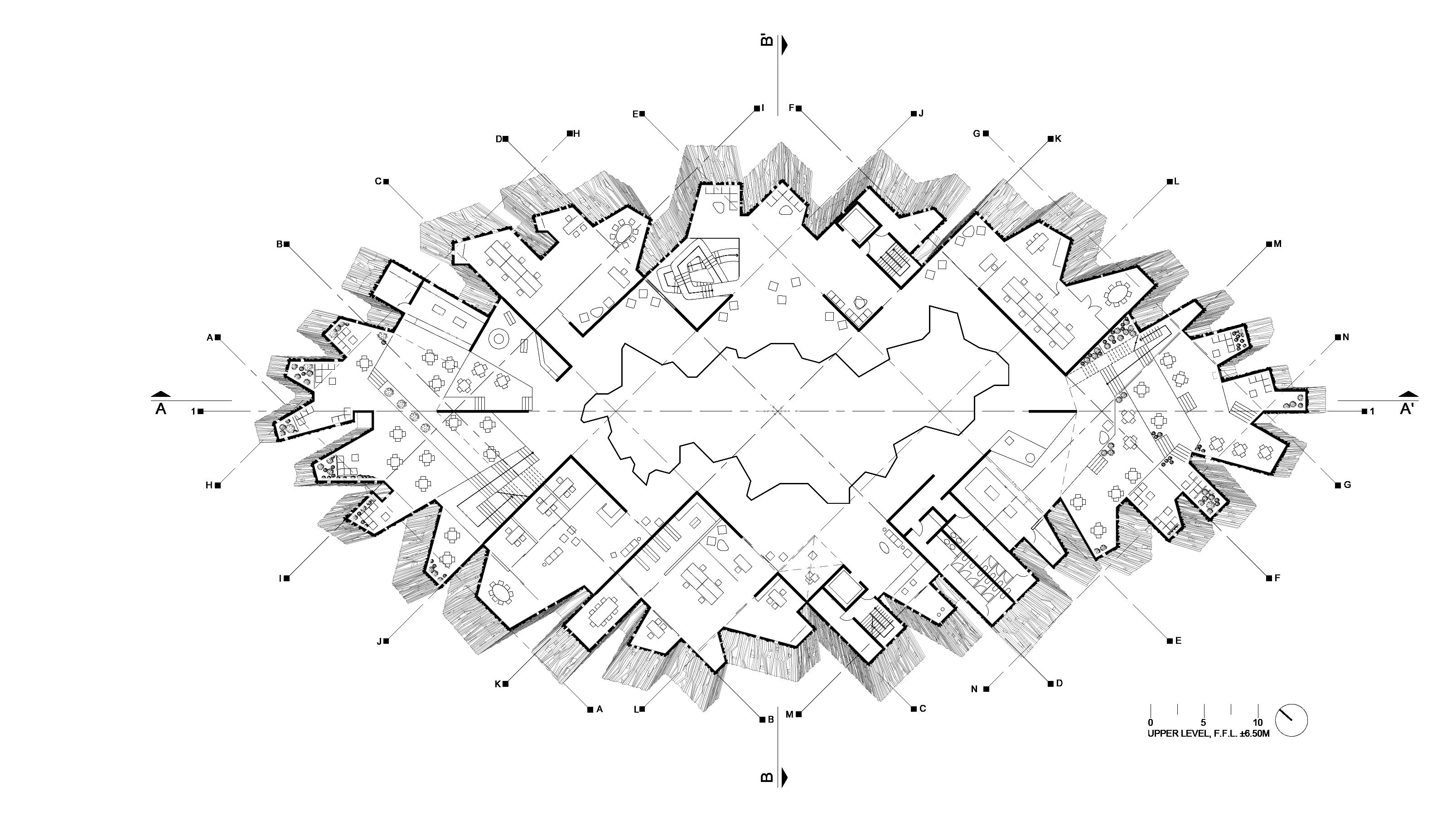
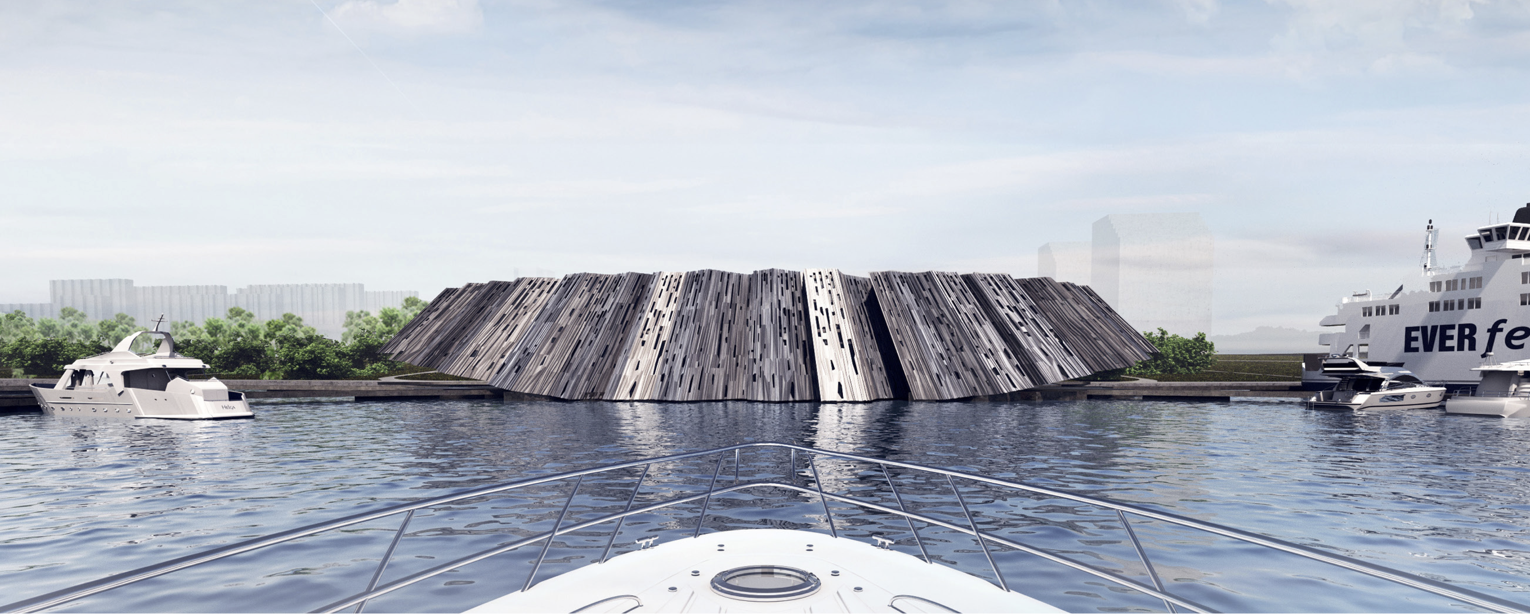
Location: Seoul
Structure: Steel
Type: Competition, Seoul Yeoui-Naru Ferry Terminal
Team: Isaac Michan Daniel, Alexandra Bové, Tamara Cortés, Narciso Martinez
Status: Concept
Year: 2017
Structure: Steel
Type: Competition, Seoul Yeoui-Naru Ferry Terminal
Team: Isaac Michan Daniel, Alexandra Bové, Tamara Cortés, Narciso Martinez
Status: Concept
Year: 2017

