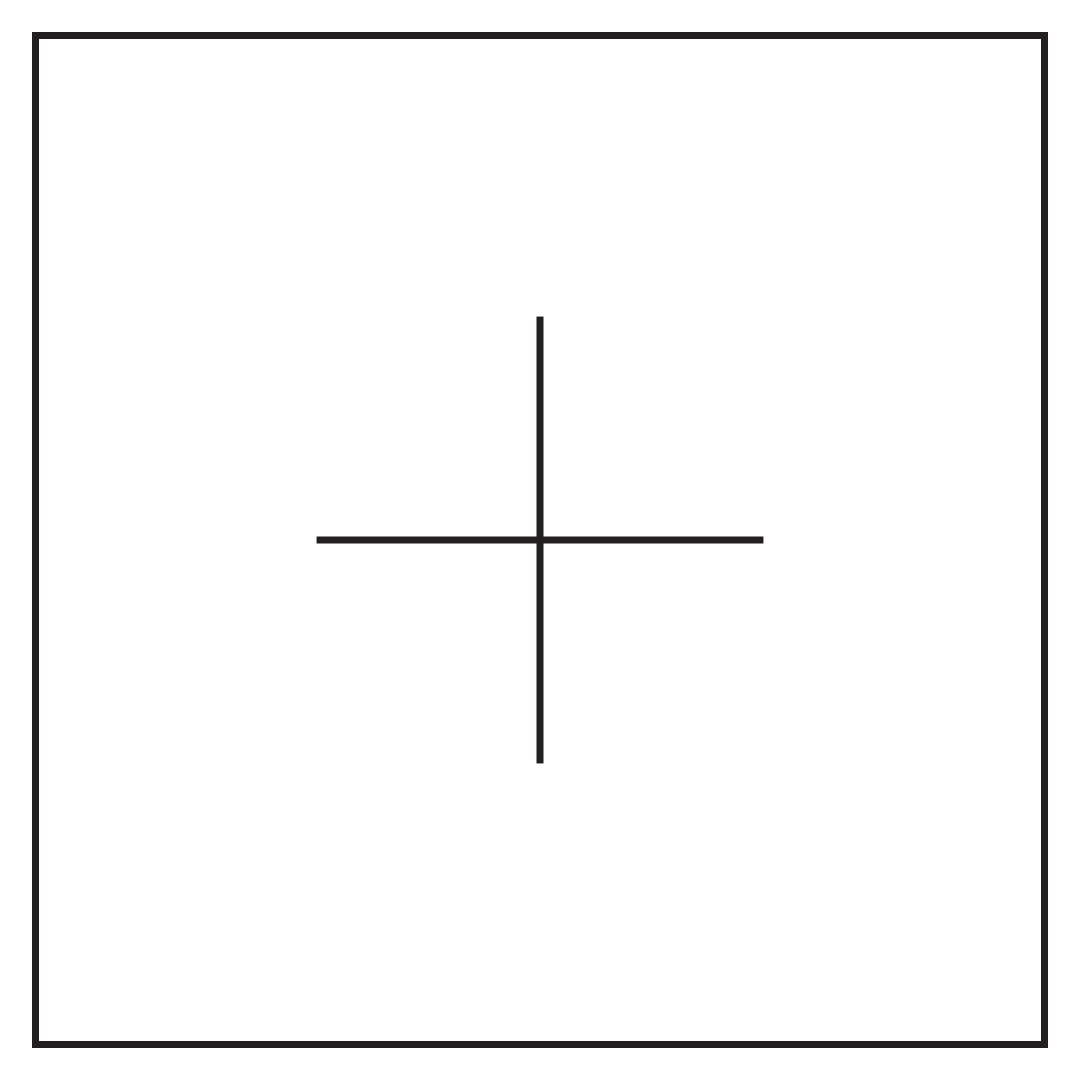Z53 SOCIAL HOUSING
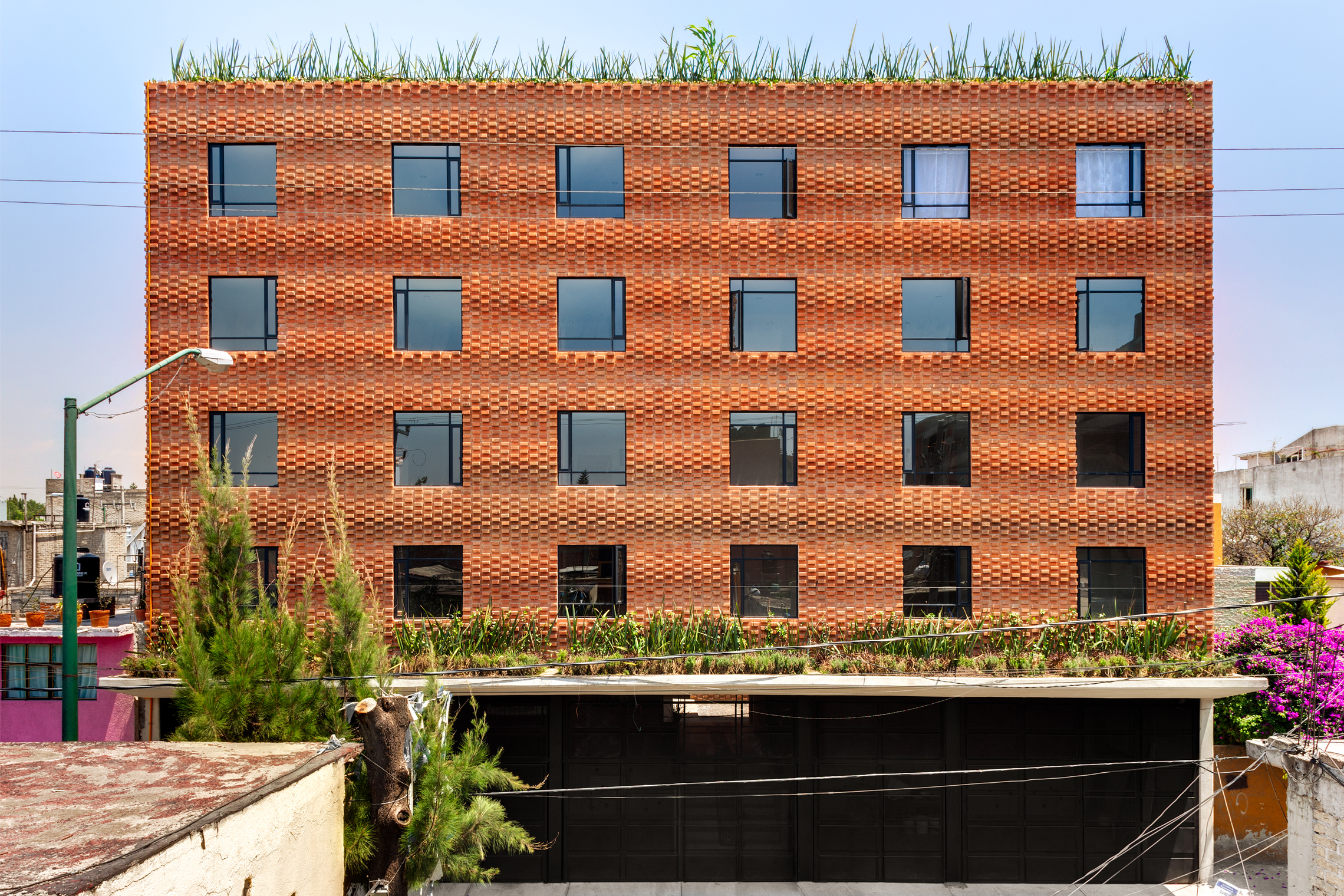
The project is located on a rectangular plot with its short side facing the street, in an area with a high demand for social housing in Mexico City. The 42 units are placed in three towers, generating interior courtyards for views and natural ventilation to each apartment; the towers are connected with two vertical cores and bridges above the patios.
The structure on the parking floor is made of reinforced concrete, transferring the loads to masonry brick walls on the five levels above. The masonry brick walls play an important role on the project as they are part of the structure and reinterpret the traditional brick wall, blurring the boundary between structure and ornament.
With the use of a single unit—red mud artisanal brick—we were able to produce a heterogeneous coherence in the facades, creating walls that respond to shadows and light. The constraints of the project such as budget, materials, structure and density were seen as opportunities, which with a few mutations form the traditional construction techniques generated new spatial qualities that respond to the local aesthetic, producing new alternatives and relations between technology and tradition.
The structure on the parking floor is made of reinforced concrete, transferring the loads to masonry brick walls on the five levels above. The masonry brick walls play an important role on the project as they are part of the structure and reinterpret the traditional brick wall, blurring the boundary between structure and ornament.
With the use of a single unit—red mud artisanal brick—we were able to produce a heterogeneous coherence in the facades, creating walls that respond to shadows and light. The constraints of the project such as budget, materials, structure and density were seen as opportunities, which with a few mutations form the traditional construction techniques generated new spatial qualities that respond to the local aesthetic, producing new alternatives and relations between technology and tradition.
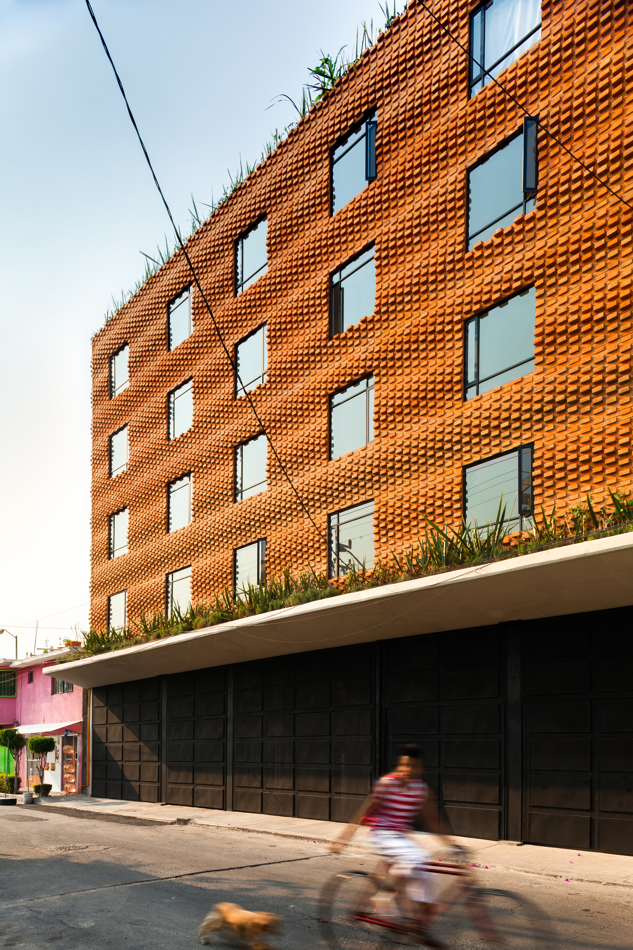
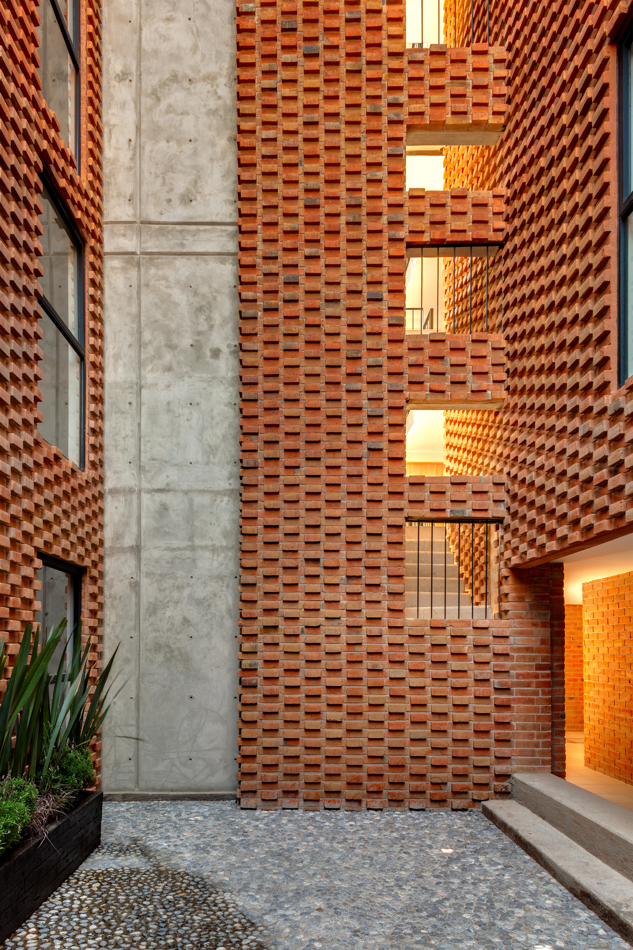
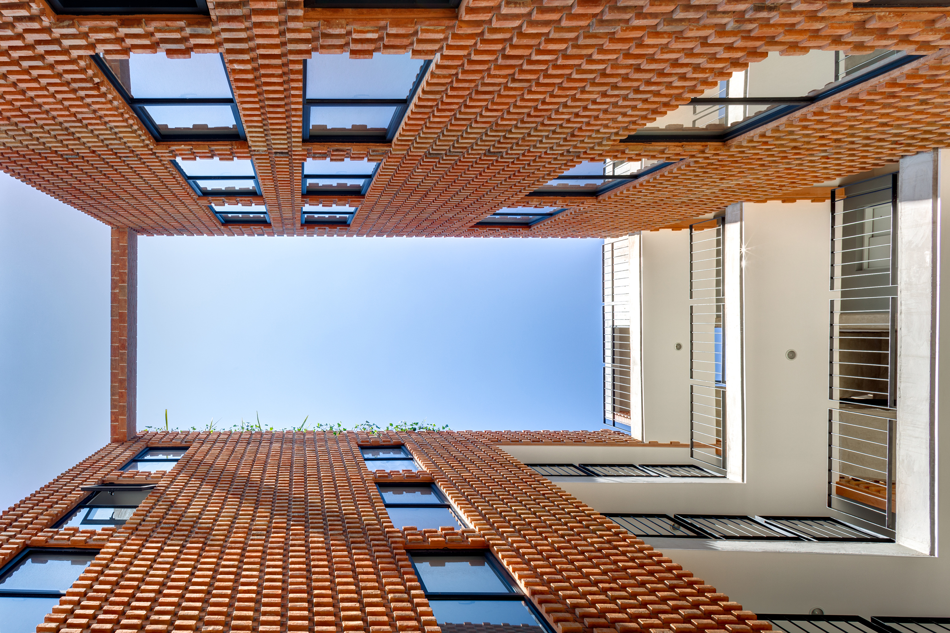
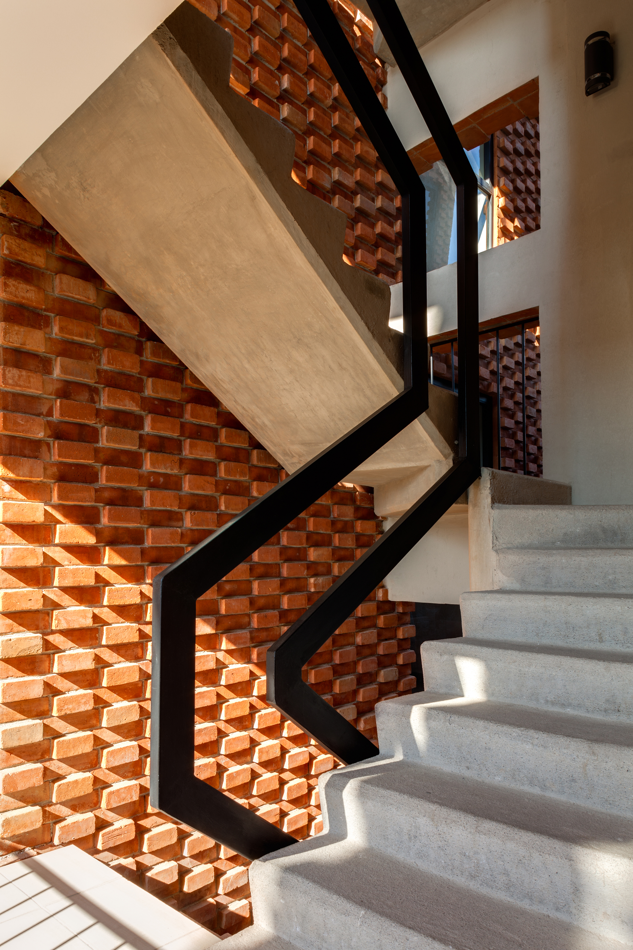
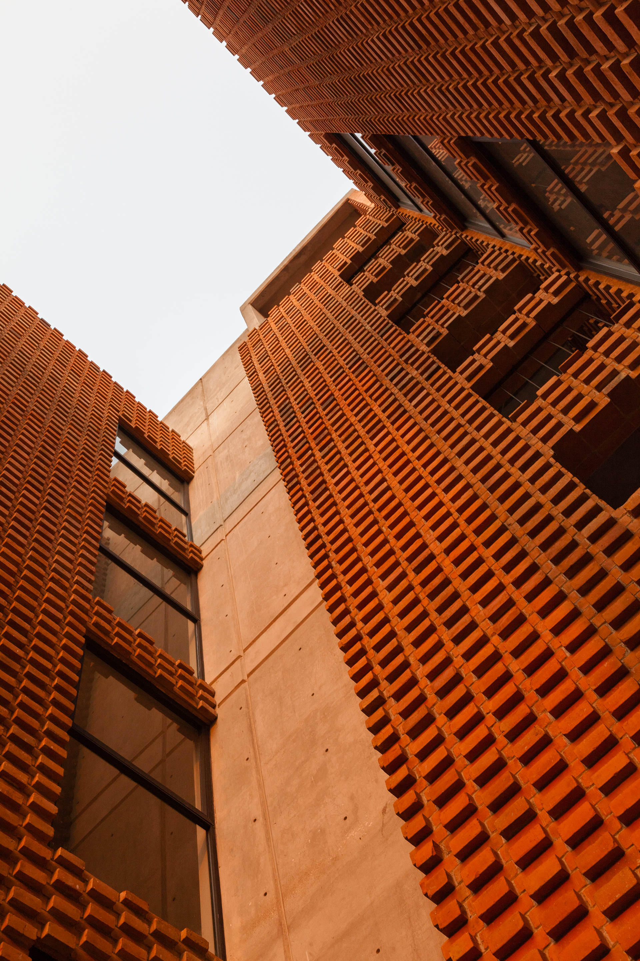
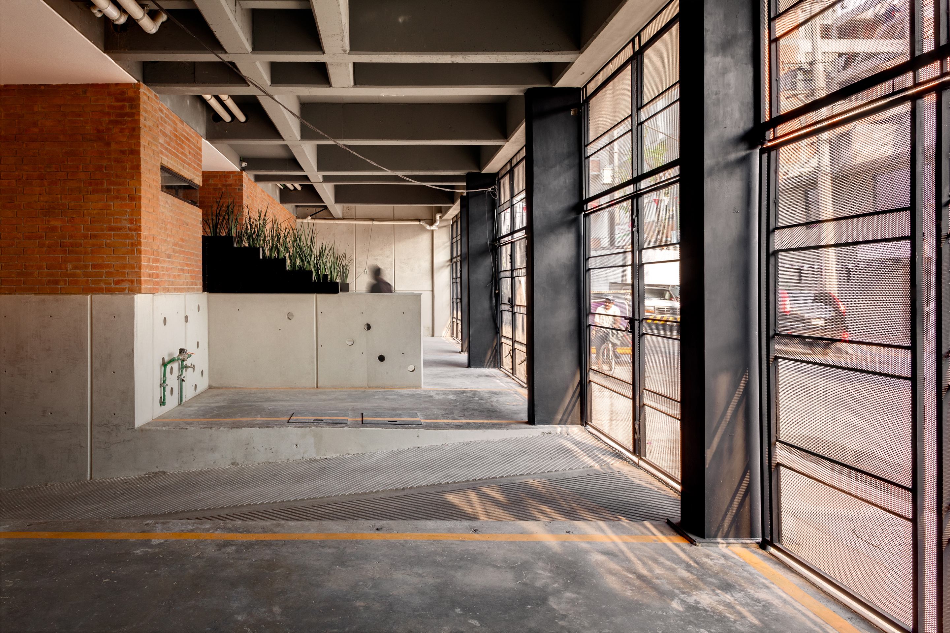
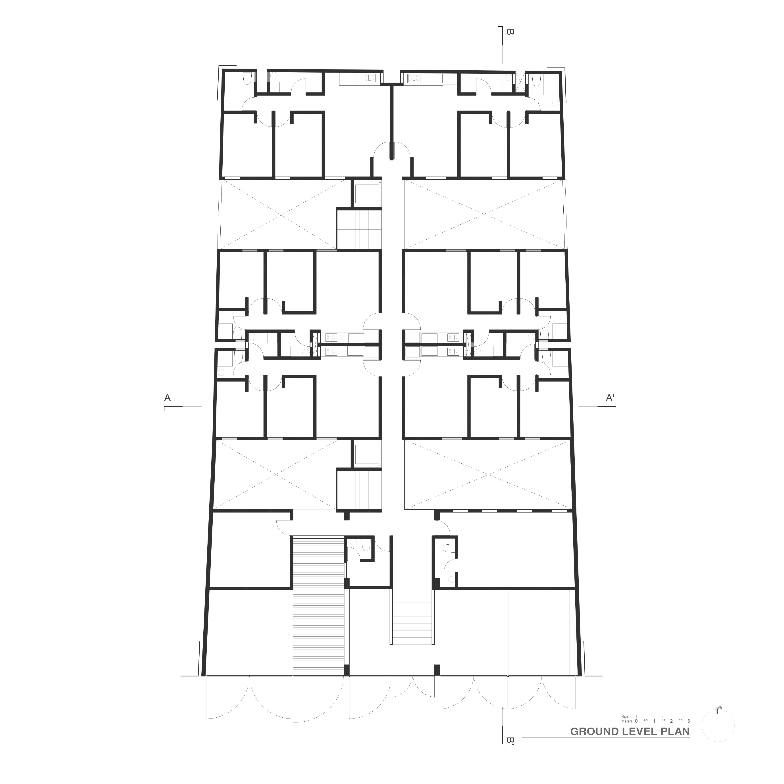
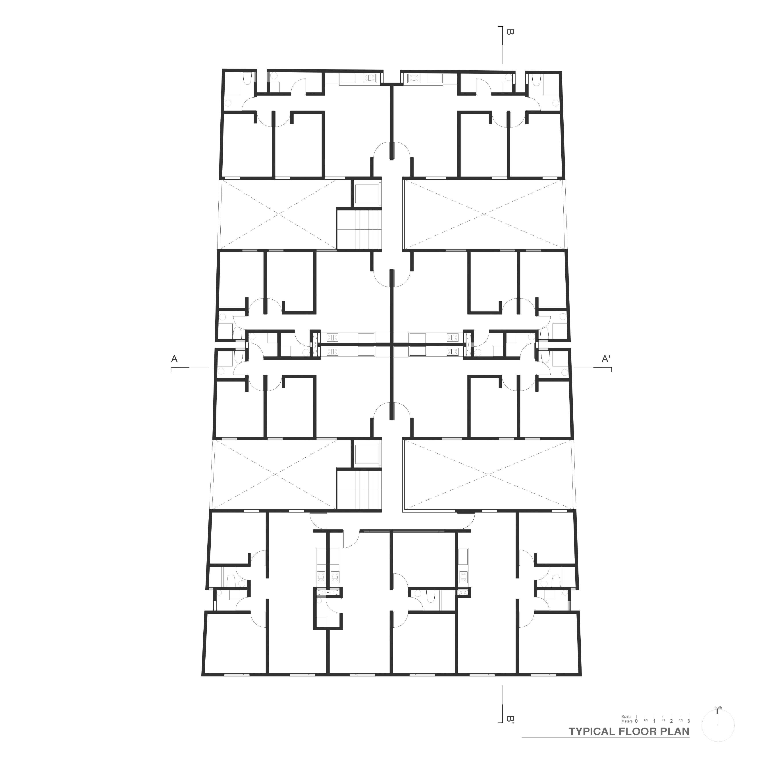
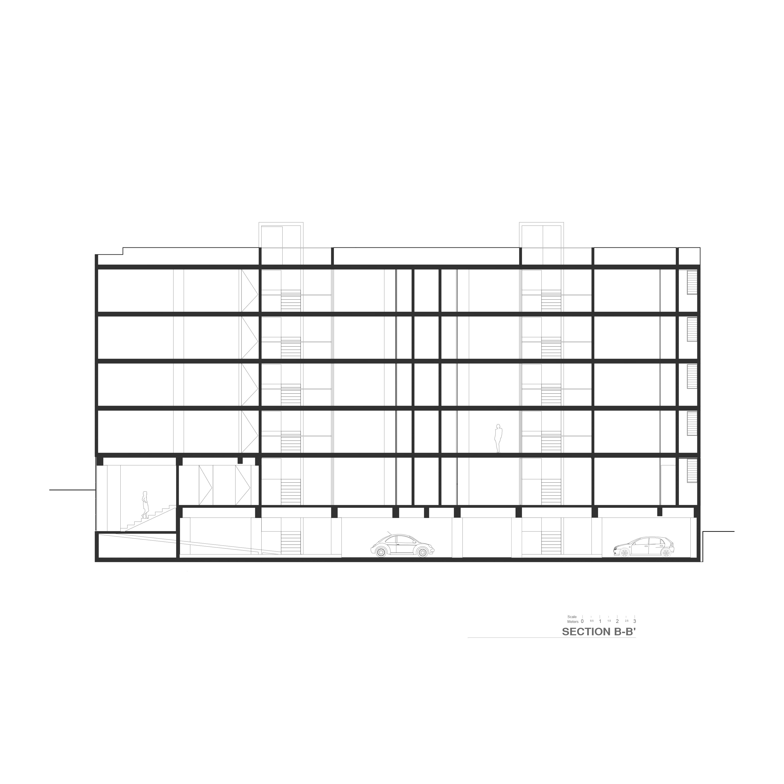
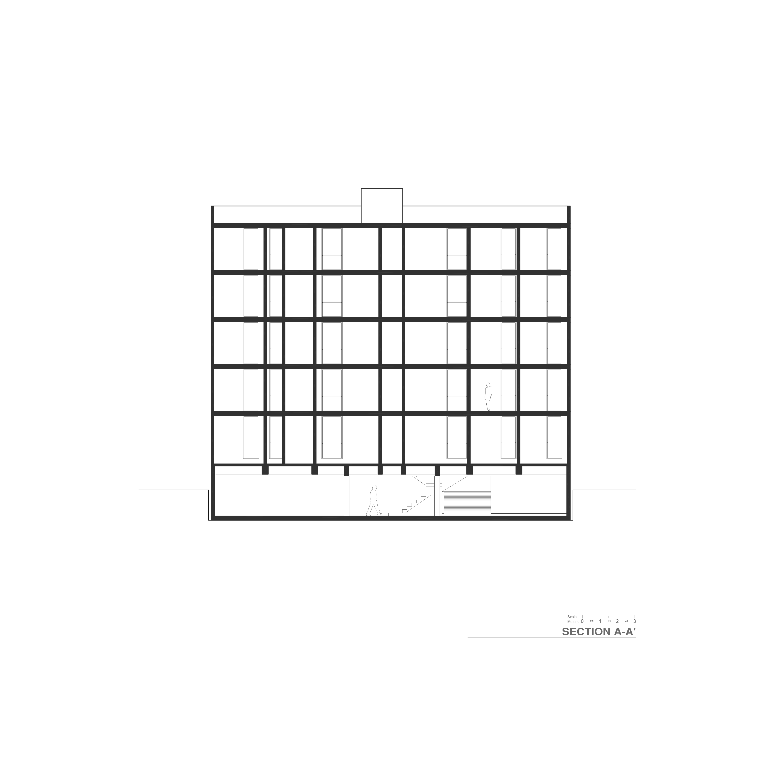
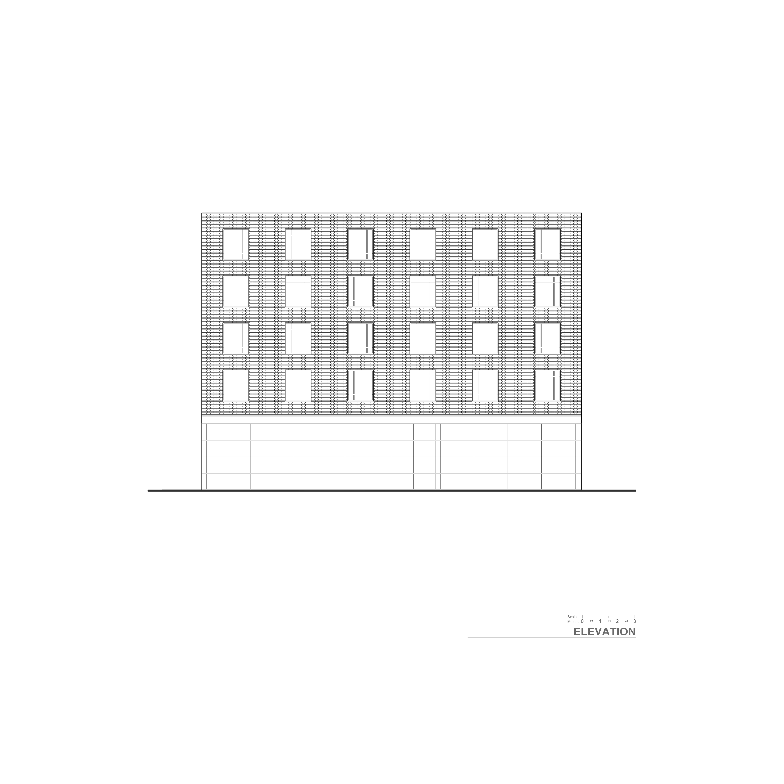

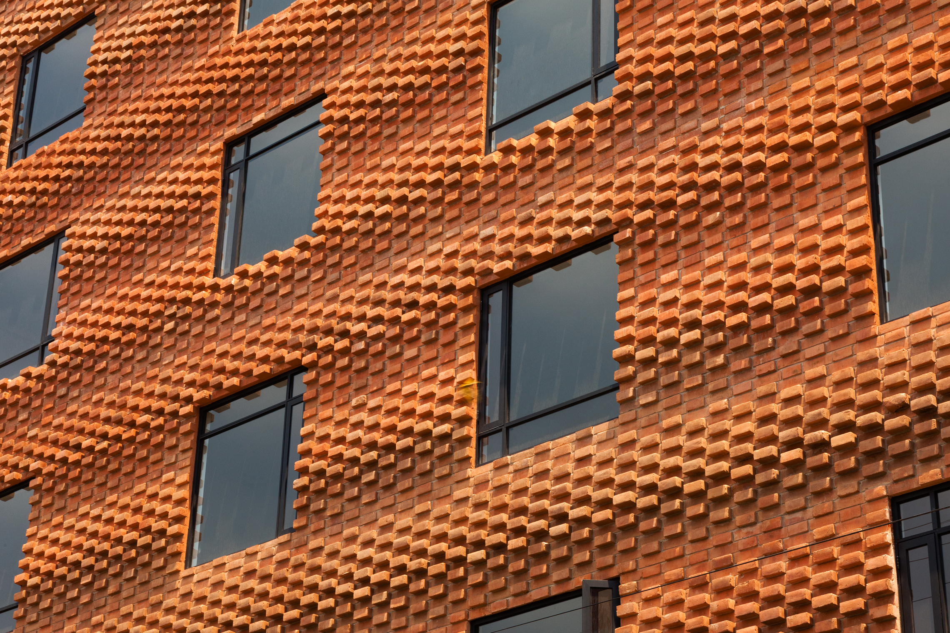
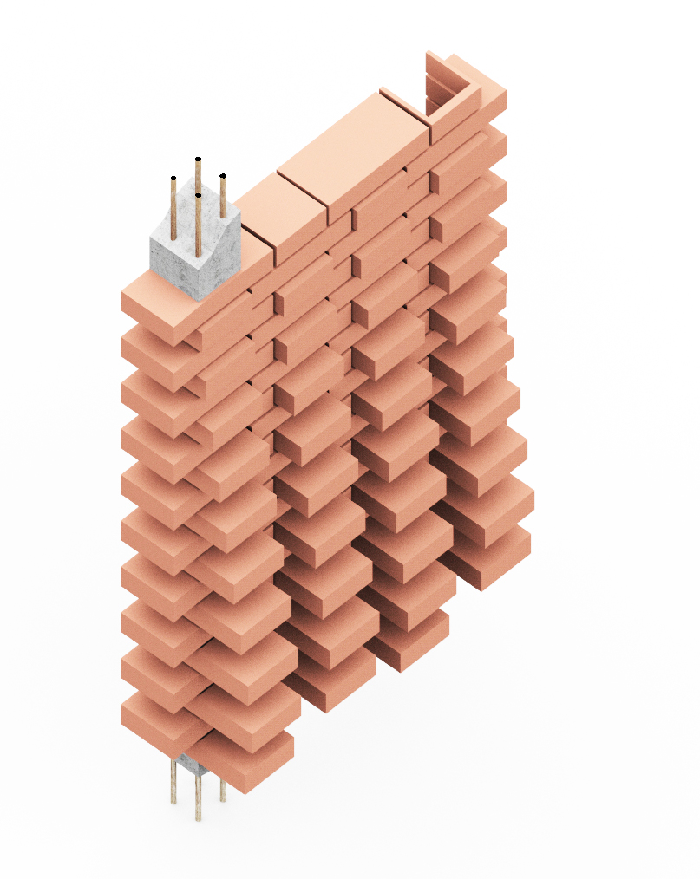
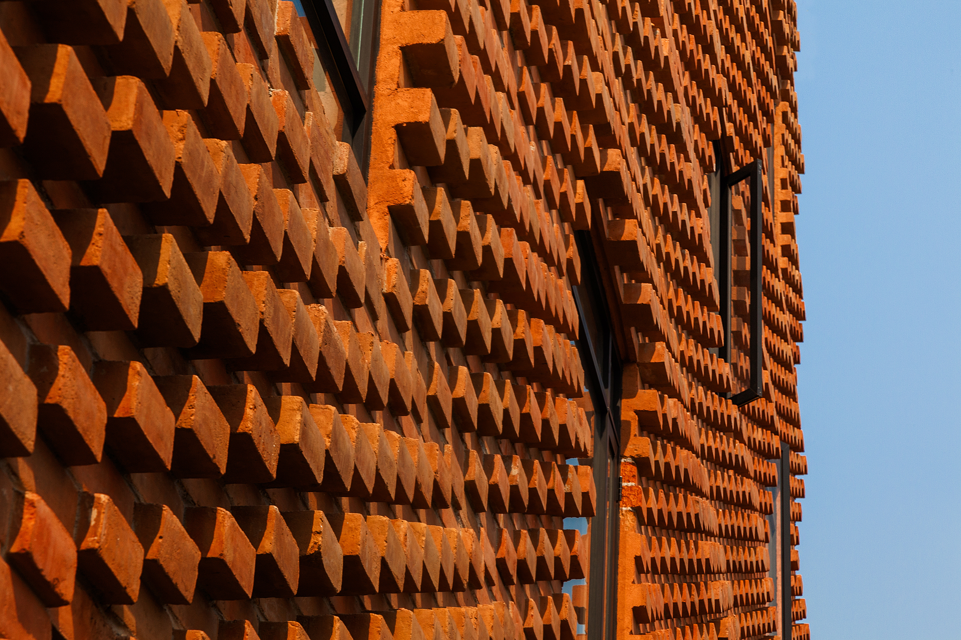
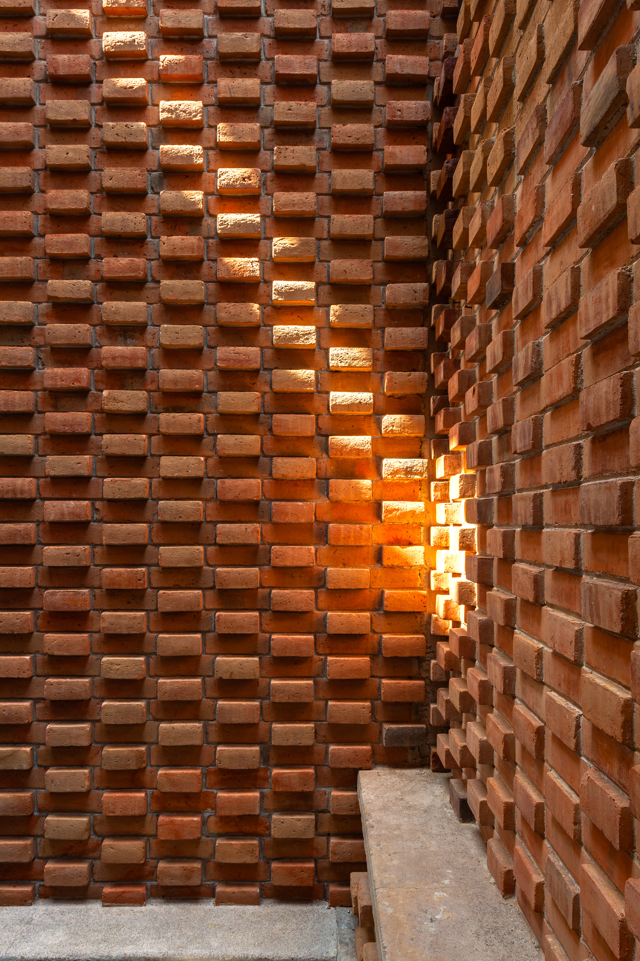
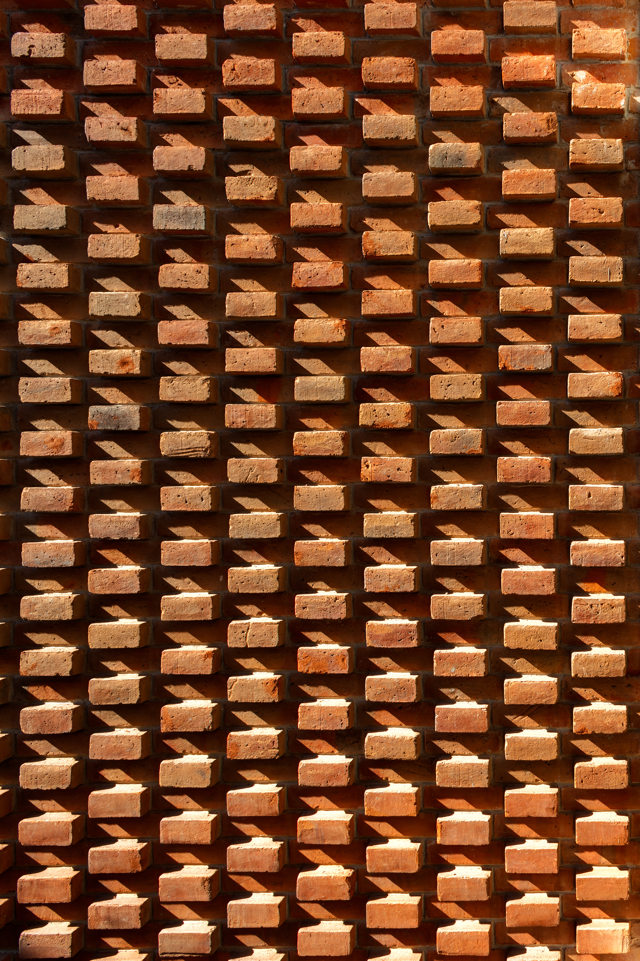
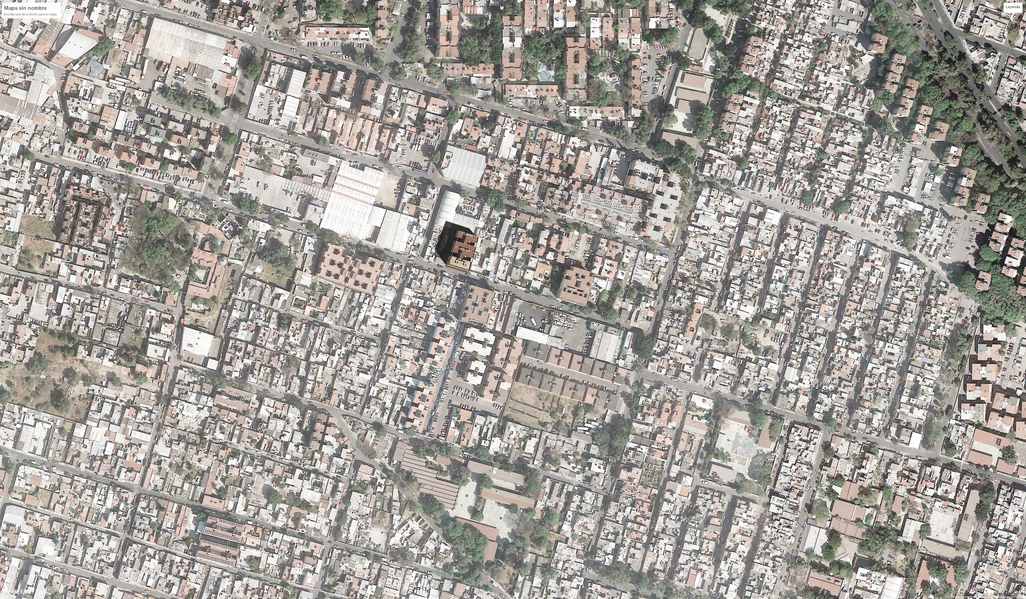
Location: Mexico City
Structure: Masonry brick with reinforced concrete frames
Type: Housing
Team: Isaac Michan Daniel, Salomon Cohen, Eduardo Lorenzana
Status: Built
Year: 2012
Size: 3,650 sqm
Photos: Rafael Gamo
Structure: Masonry brick with reinforced concrete frames
Type: Housing
Team: Isaac Michan Daniel, Salomon Cohen, Eduardo Lorenzana
Status: Built
Year: 2012
Size: 3,650 sqm
Photos: Rafael Gamo
Winner of Architizer A + Award 2015, Low Cost Housing
Urban Living: 8 Modern Apartment Buildings in Mexico
The 12 Latest Trends in Affordable Housing
Urban Living: 8 Modern Apartment Buildings in Mexico
The 12 Latest Trends in Affordable Housing
