AL APT

The strategy for the design of the 360 sqm apartment was to place a wooden piece into the main space. This element inside of the unit, divides the space into half creating separated areas for public and private program. Living, dining and study are concave, while leaving private areas convex. Service spaces such as kitchen, laundry and service bedroom are the only program located outside of the concave/ convex object, they join part of the perimeter of the apartment.
The course of the wall changes from one side to other, providing in its interior a variety of nooks and recesses for bathrooms and storage spaces. This arrangement allows service areas to be embedded into the wall, leaving spaces uncluttered. The inside of the wooden element hosts three bedrooms, walking closets and bathrooms; all lying under the convex poché. Throughout the insertion of an unrelated object into the space, multiple interiors are generated; as the object acts as the new outside, inside of the apartment
Rhythm and continuity are given by the object in the interior space, producing different guidelines inside of the apartment. The two corners of the object are carefully crafted and wrapped around curves to give a sense of fluidity and continuity; it begins as a wall with a piece of ceiling and as it extends towards the family room, the ceiling folds and wraps becoming a part of the furniture and generating a cozier area surrounded by wood. A steel extruded mesh works as a sculptural shelving wall, drawing a corridor along the living room to provide privacy to the bedroom’s entries.
This construction process explored a hybrid system using digital tools and local craftsmanship. It yields new forms of translation between digital processes based design and local constrains.
The course of the wall changes from one side to other, providing in its interior a variety of nooks and recesses for bathrooms and storage spaces. This arrangement allows service areas to be embedded into the wall, leaving spaces uncluttered. The inside of the wooden element hosts three bedrooms, walking closets and bathrooms; all lying under the convex poché. Throughout the insertion of an unrelated object into the space, multiple interiors are generated; as the object acts as the new outside, inside of the apartment
Rhythm and continuity are given by the object in the interior space, producing different guidelines inside of the apartment. The two corners of the object are carefully crafted and wrapped around curves to give a sense of fluidity and continuity; it begins as a wall with a piece of ceiling and as it extends towards the family room, the ceiling folds and wraps becoming a part of the furniture and generating a cozier area surrounded by wood. A steel extruded mesh works as a sculptural shelving wall, drawing a corridor along the living room to provide privacy to the bedroom’s entries.
This construction process explored a hybrid system using digital tools and local craftsmanship. It yields new forms of translation between digital processes based design and local constrains.
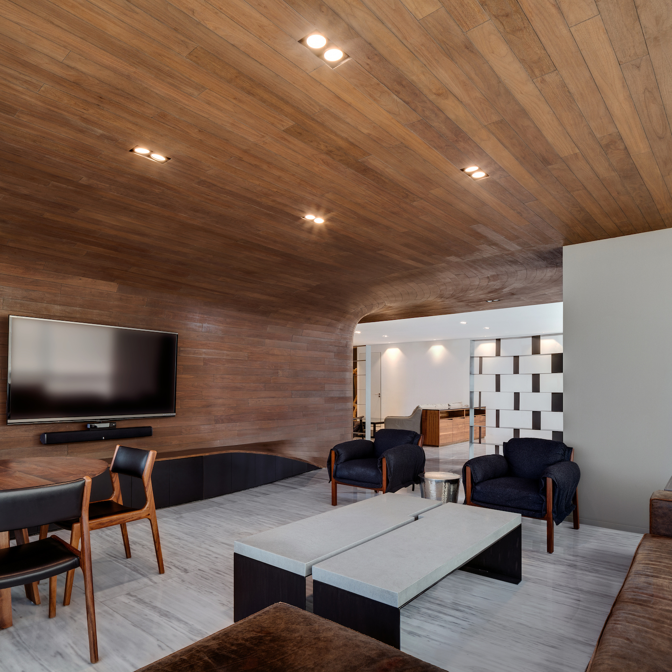
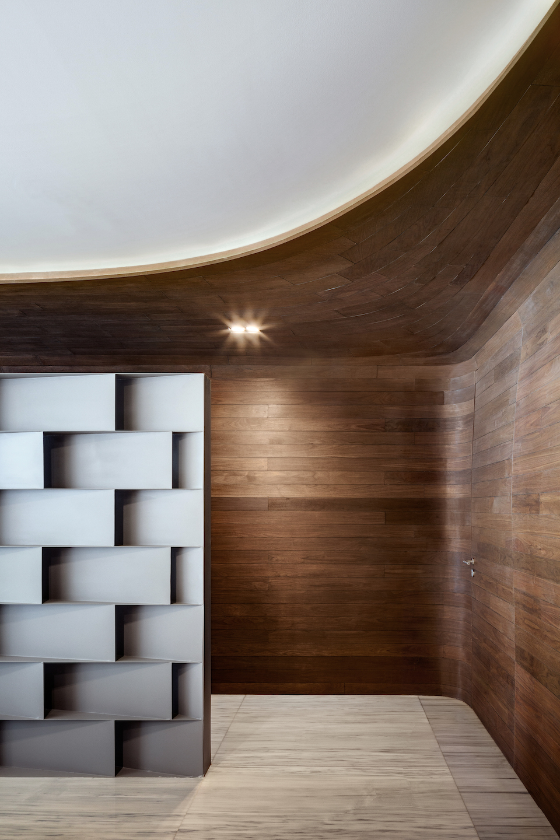
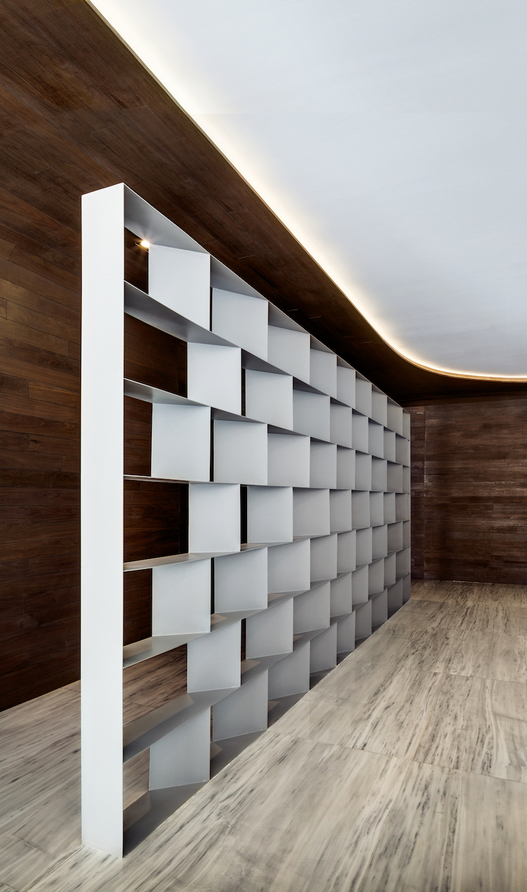
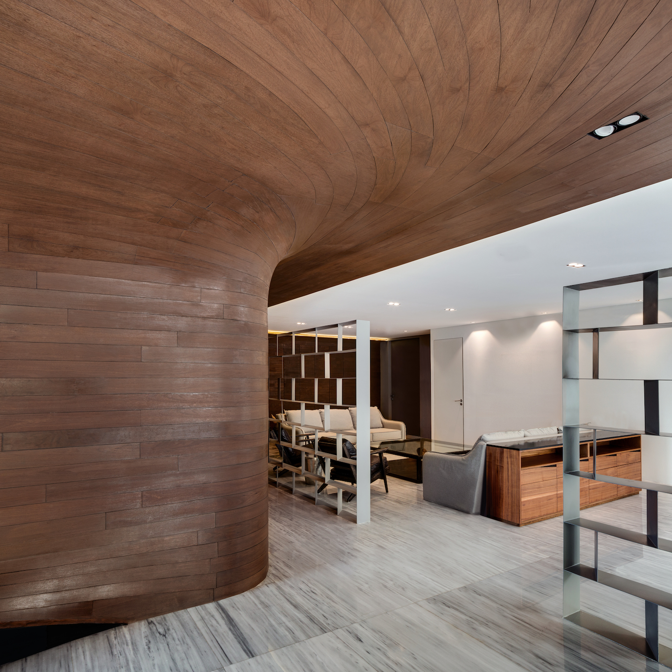
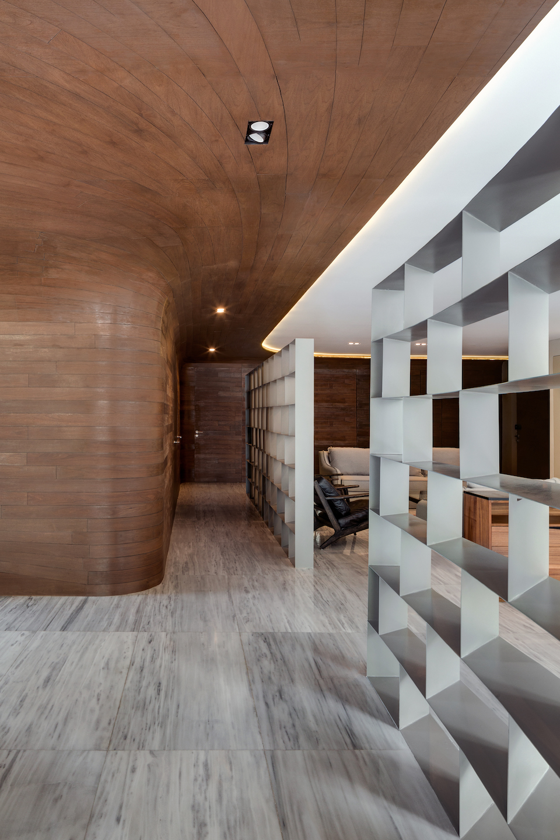
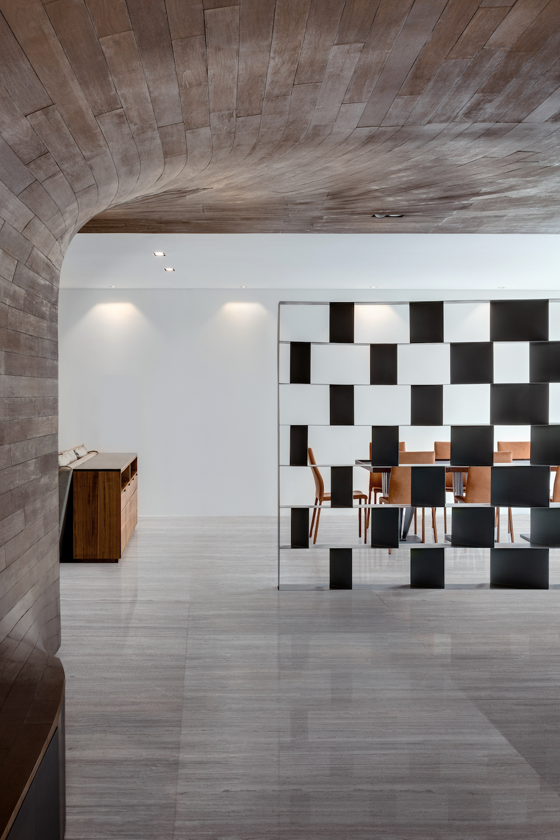
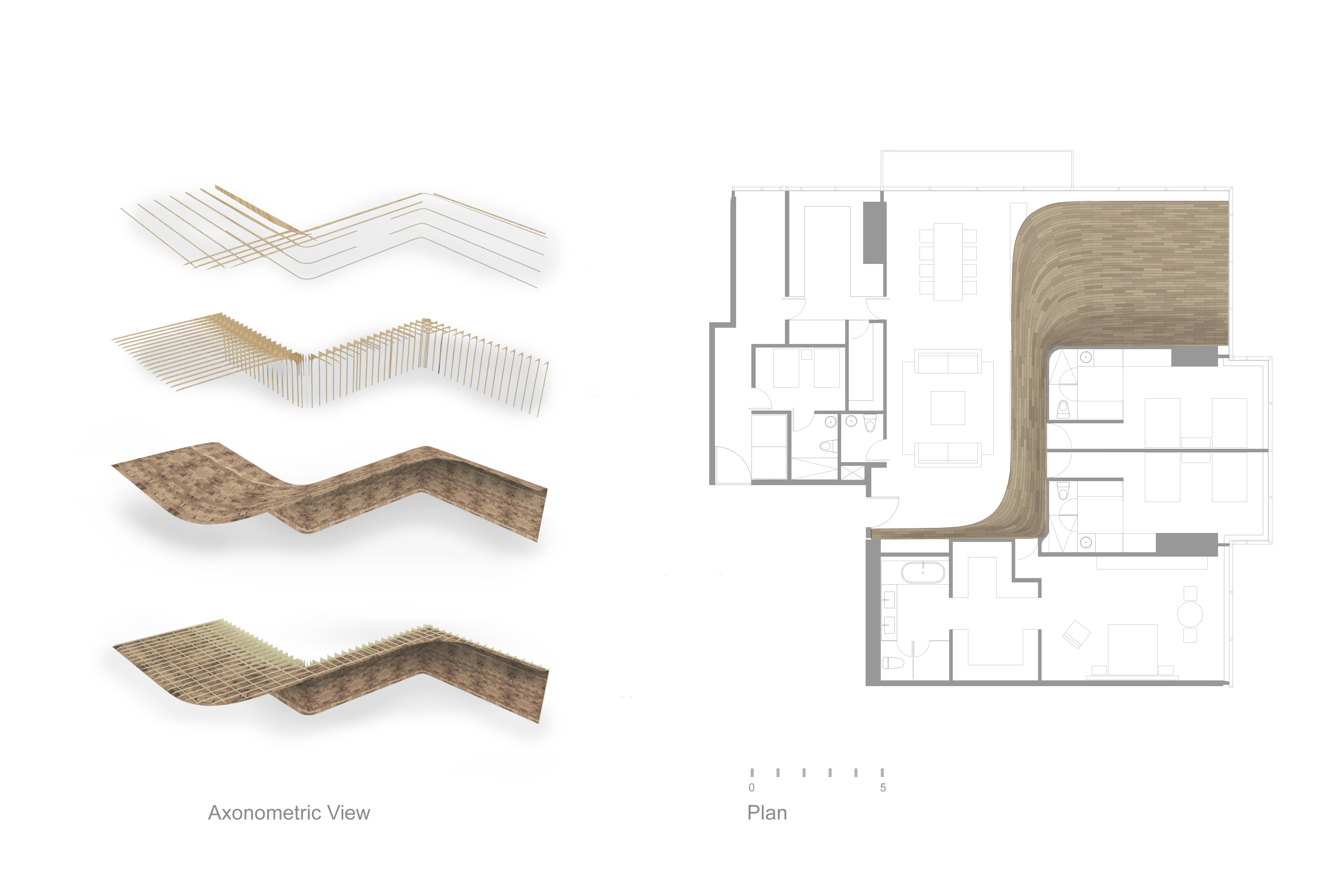
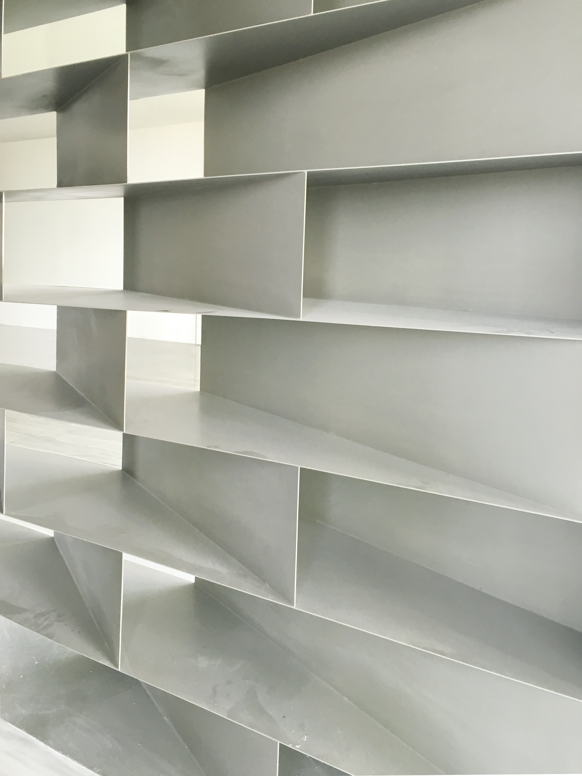
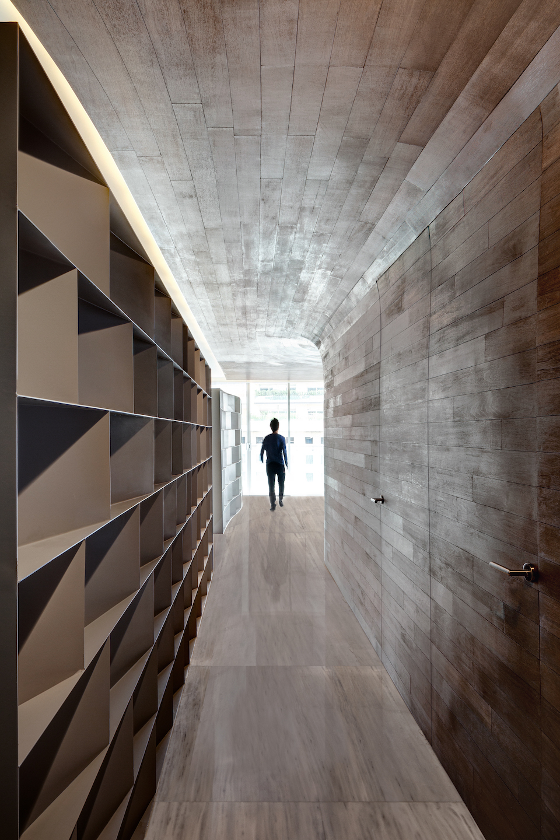

Location: Mexico City
Material: Walnut wood, steel, marbel
Type: Interior Design
Team: Isaac Michan Daniel, Narciso Martinez
Status: Built
Size: 360 sqm
Year: 2015
Photos: Rafael Gamo
Material: Walnut wood, steel, marbel
Type: Interior Design
Team: Isaac Michan Daniel, Narciso Martinez
Status: Built
Size: 360 sqm
Year: 2015
Photos: Rafael Gamo

