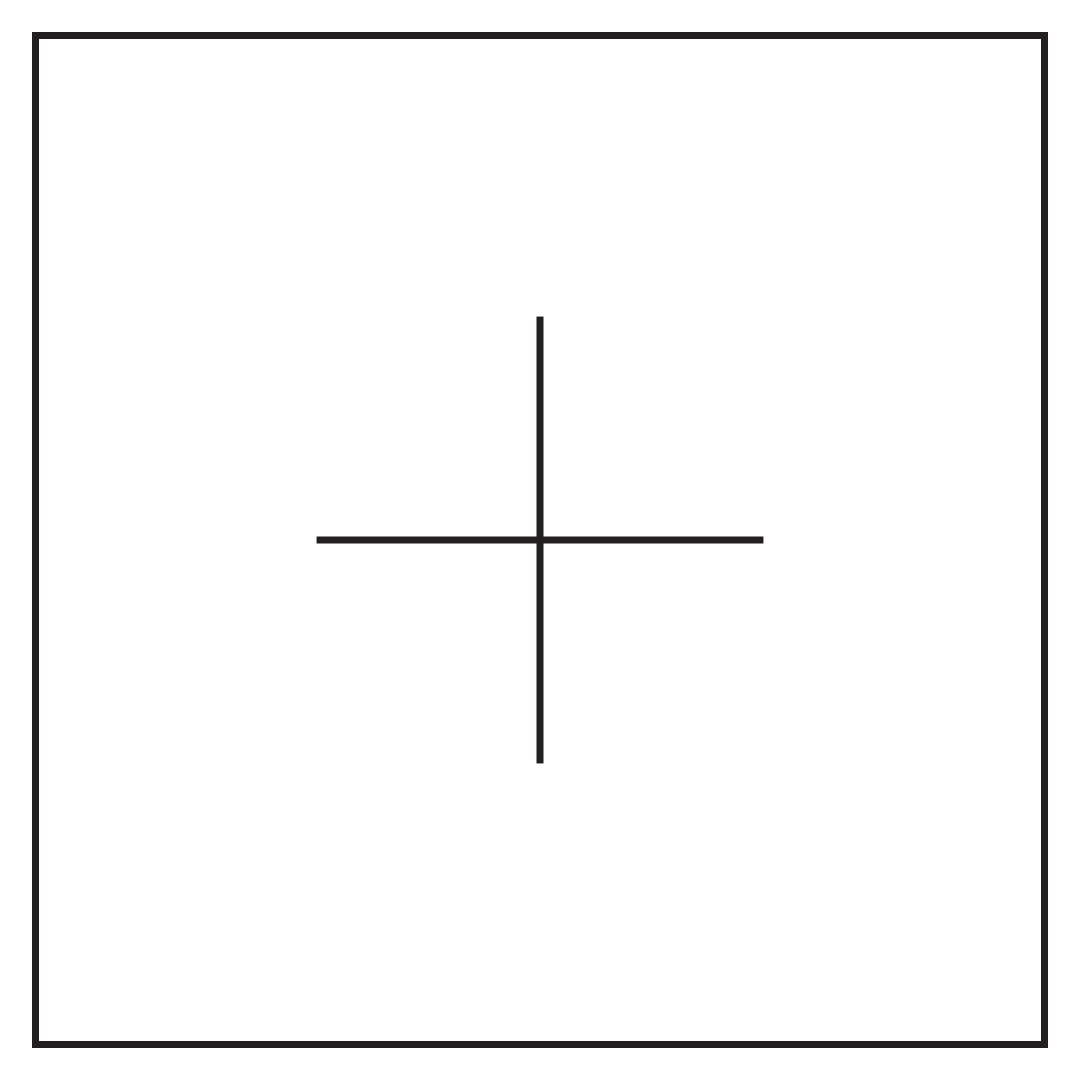LEÓN SOCIAL HOUSING
In collaboration with Young & Ayata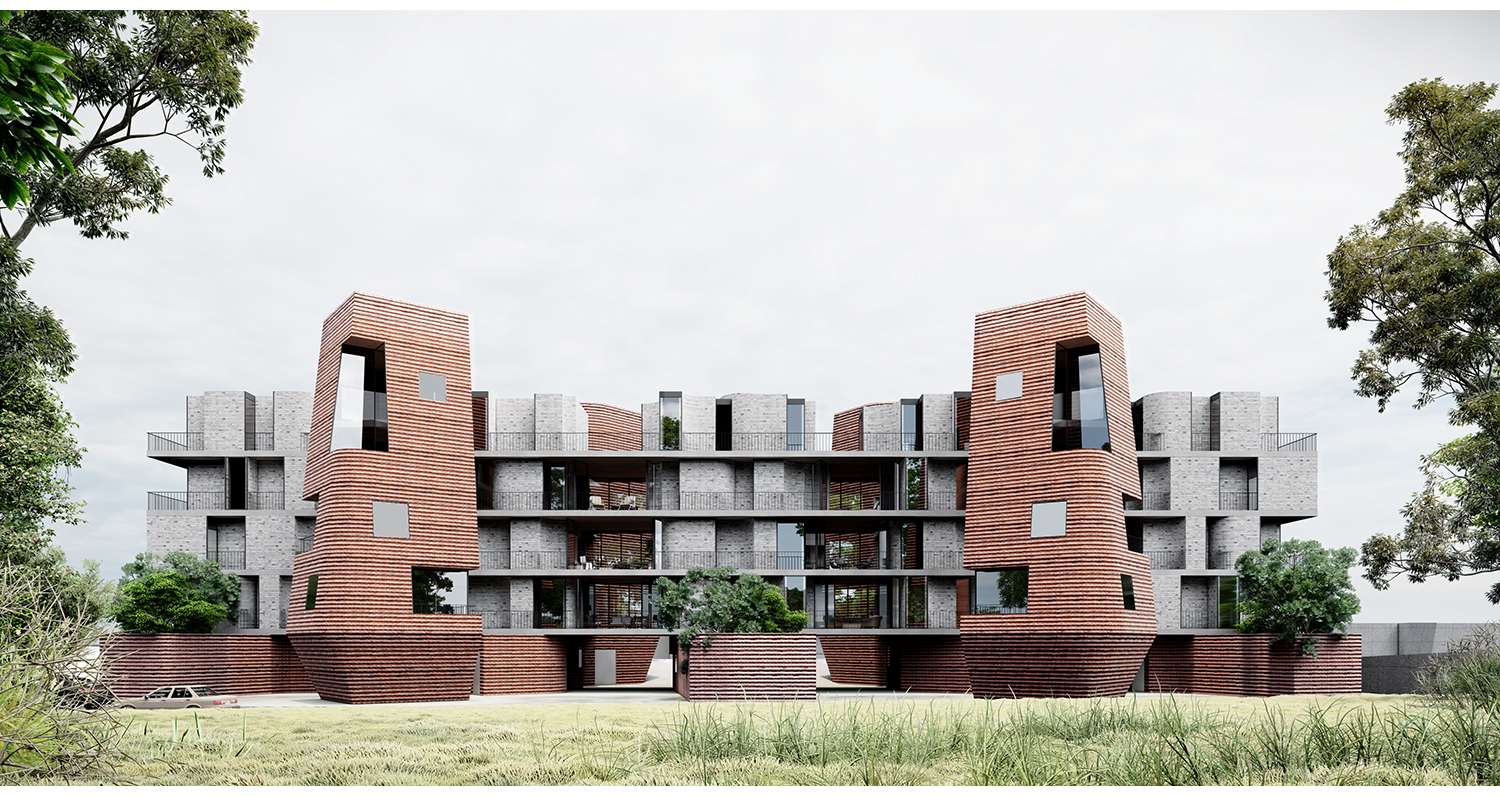

The questions for housing are built on the relations of the individual to the collective, the building to the city. Although the plan types of individual units are foundational for any successful housing proposal, the questions of how these relate to each other to create community, and then how this collectivity addresses the city are ultimately what is at stake within explorations of how housing can be thought through in contemporary environments.
Our proposal works between the city and the unit. The immediate context presents three divergent conditions; an open public park, the existing fabric of single story commercial and residential buildings, and a new 6-floor housing project completed by SO-IL in 2020. These three conditions are not easily resolved by conventional strategies for siting and massing, which we have understood as a provocation to think through alternative possibilities. The massing of the building takes the form of a long thin floating bar. This allows light and air from both sides for every unit in the project. The bar is broken down into a rhythm of solids and voids that reference the scale of the surrounding buildings while the height, expressed slabs, and grey brick directly relate to the housing block on the adjoining site. This bar is cradled on both side by four mini-towers of red brick. In addition to providing additional housing units, these towers open a gap of space and light between the adjacent building and provide a unique identity for the project when viewed from across the street. The overall massing may be unexpected but balances relationships to all the various competing qualities that exist within the context.
The units consist of one, two, and three bedrooms. There are 40 units total, 32 in the floating bar, and 8 in the towers. Every unit has private outdoor space either as a balcony or as a courtyard. It is the variation between the solid material and the open gaps that further emphasize the collective aspects of the design. The overall effect is to initially perceive the solid as housing units spaced apart from each other, but the open areas are also part of the units where the living rooms are glazed on both sides becoming gaps that connect the private and the public. This is extended to both the ground below the bar and the roof above, for both are hold amenities of open space shared by the community living in the building. The ground of the site has four courtyard units and a shared communal space joined to the entry lobby/elevator tower. An elevated garden hovers over car parking along the edge of the site adjoining the existing housing project. This space flows under the building to link with the park across the street. In many ways, the building has two fronts. One the more private gap in the back that opens light, air, space, and vegetation between the new and existing housing, the other is the long façade of the building addressing the park. The project is communal and private, unified yet particulate, contemporary and directly tied to its context.
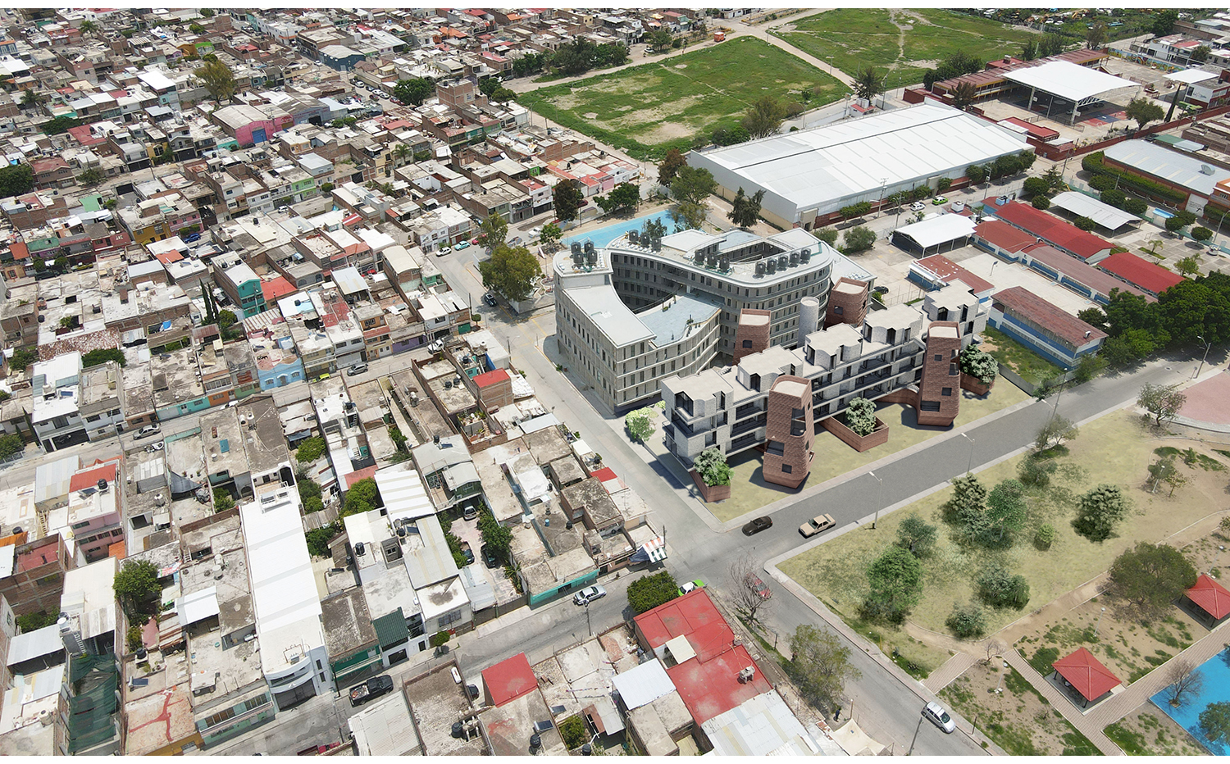
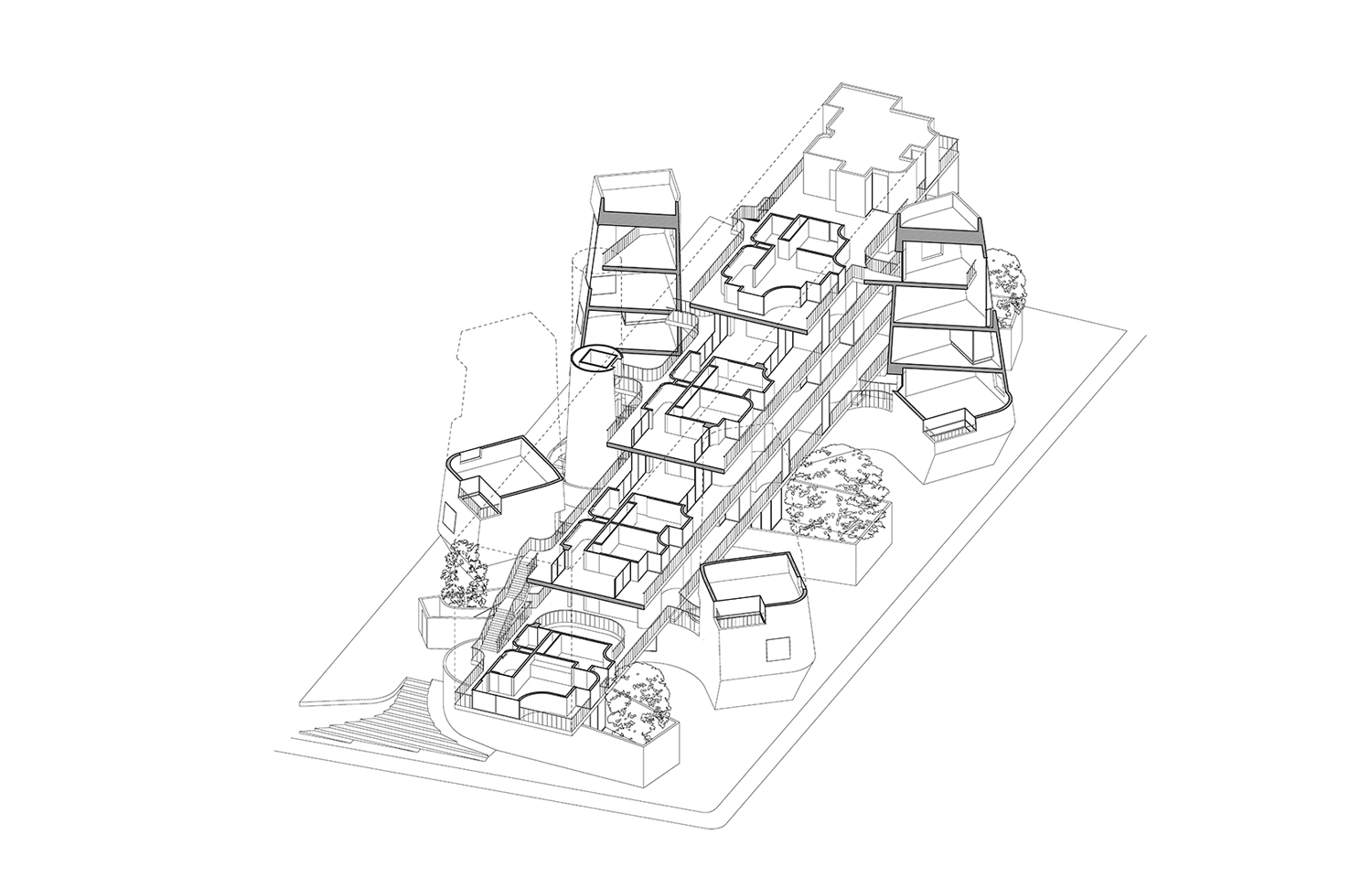

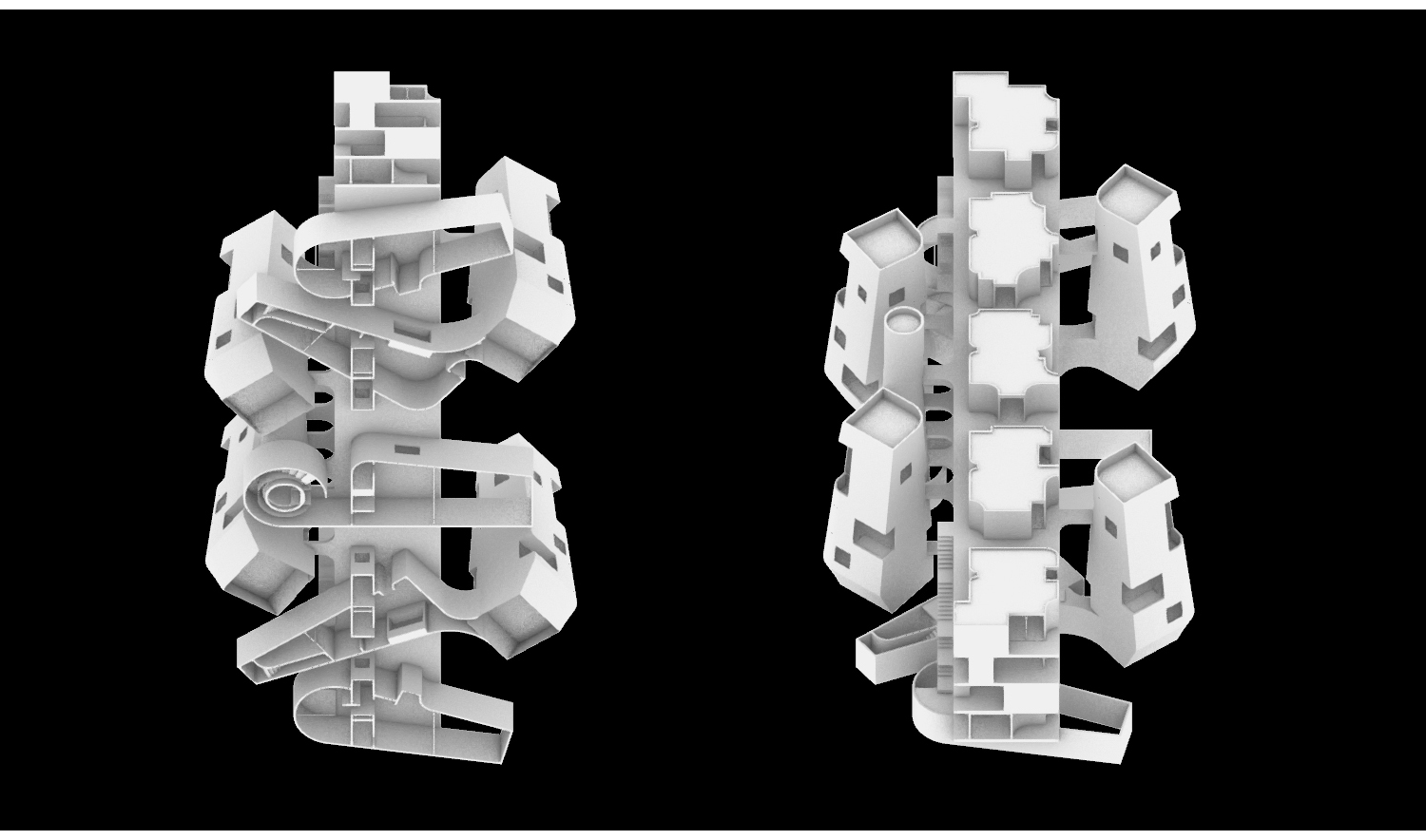
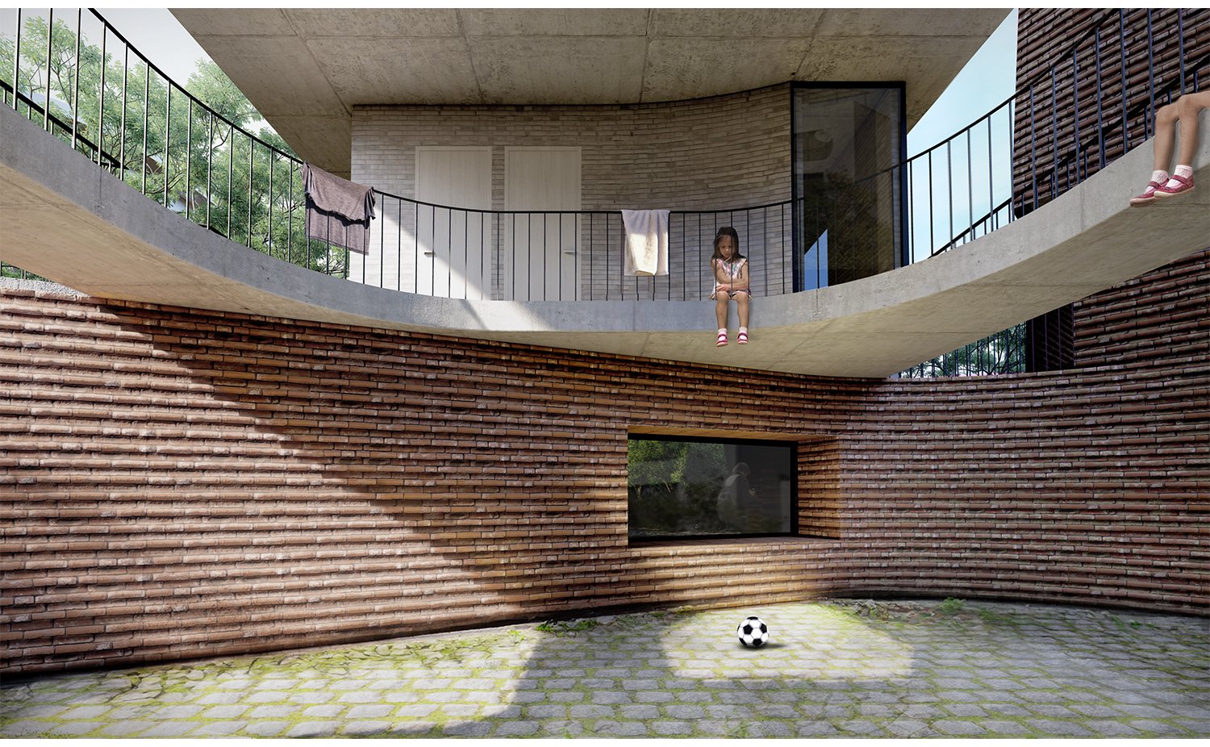
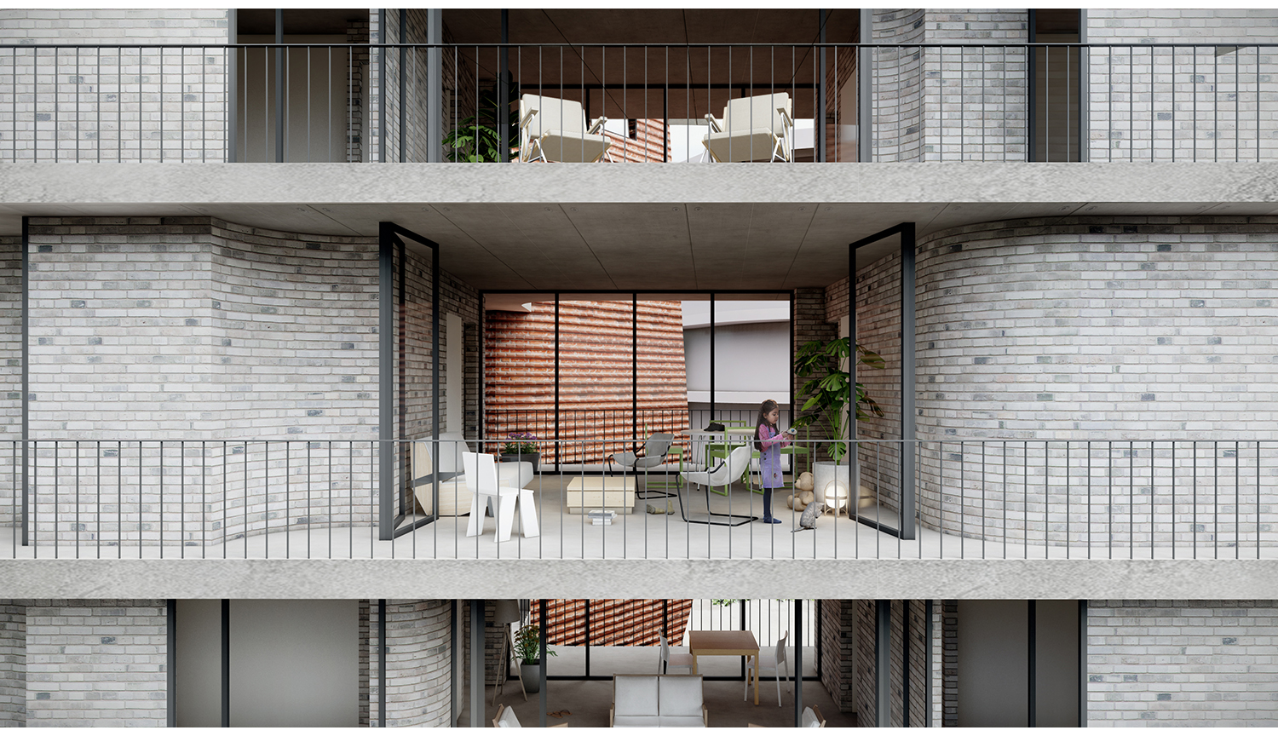
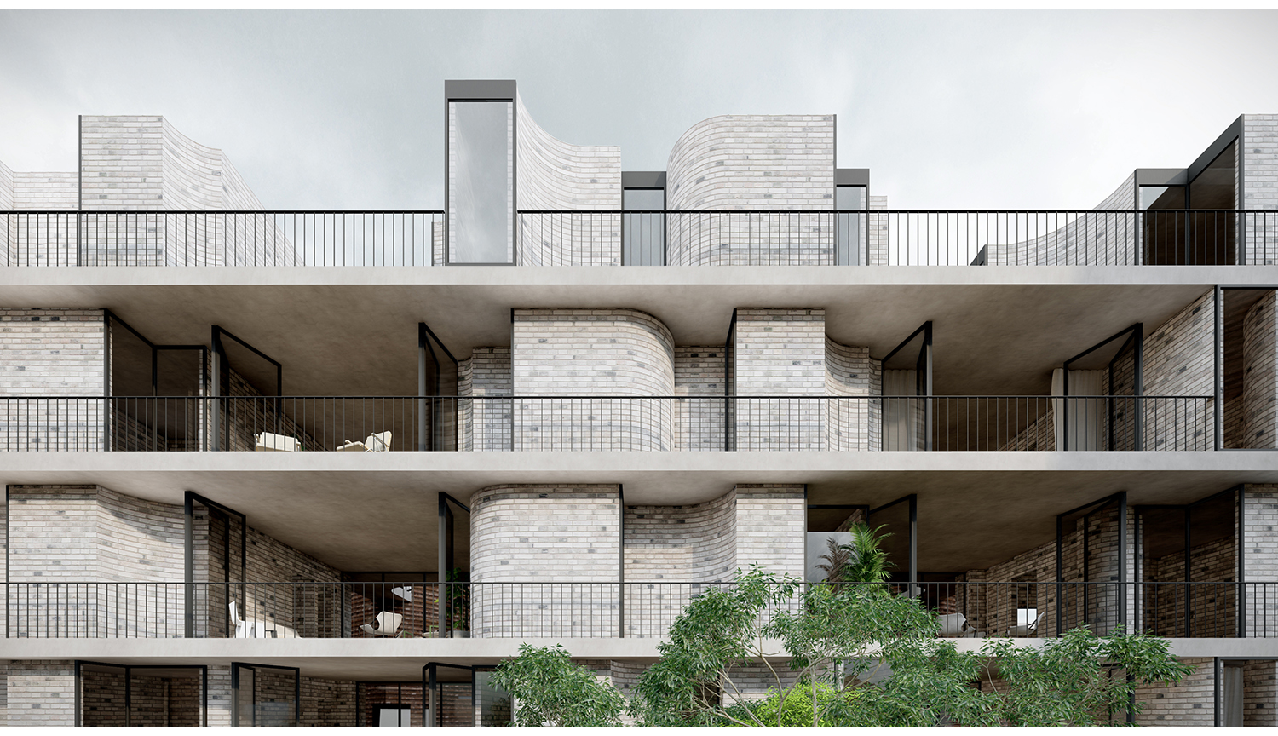
Location: León, México
Structure: Concrete, brick
Size: 2870 sqm
Type: Competition
Status: Settled
Year: 2021
