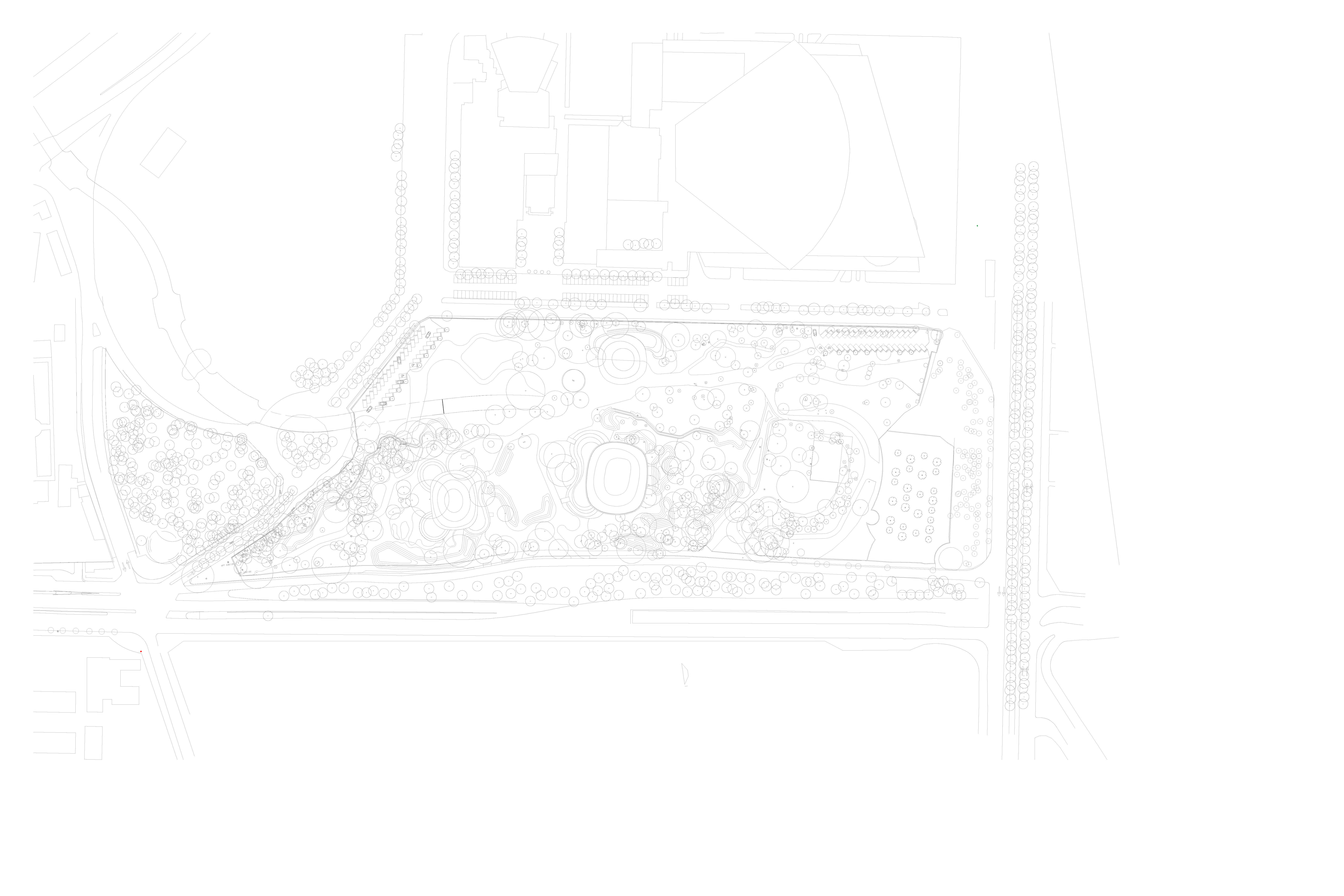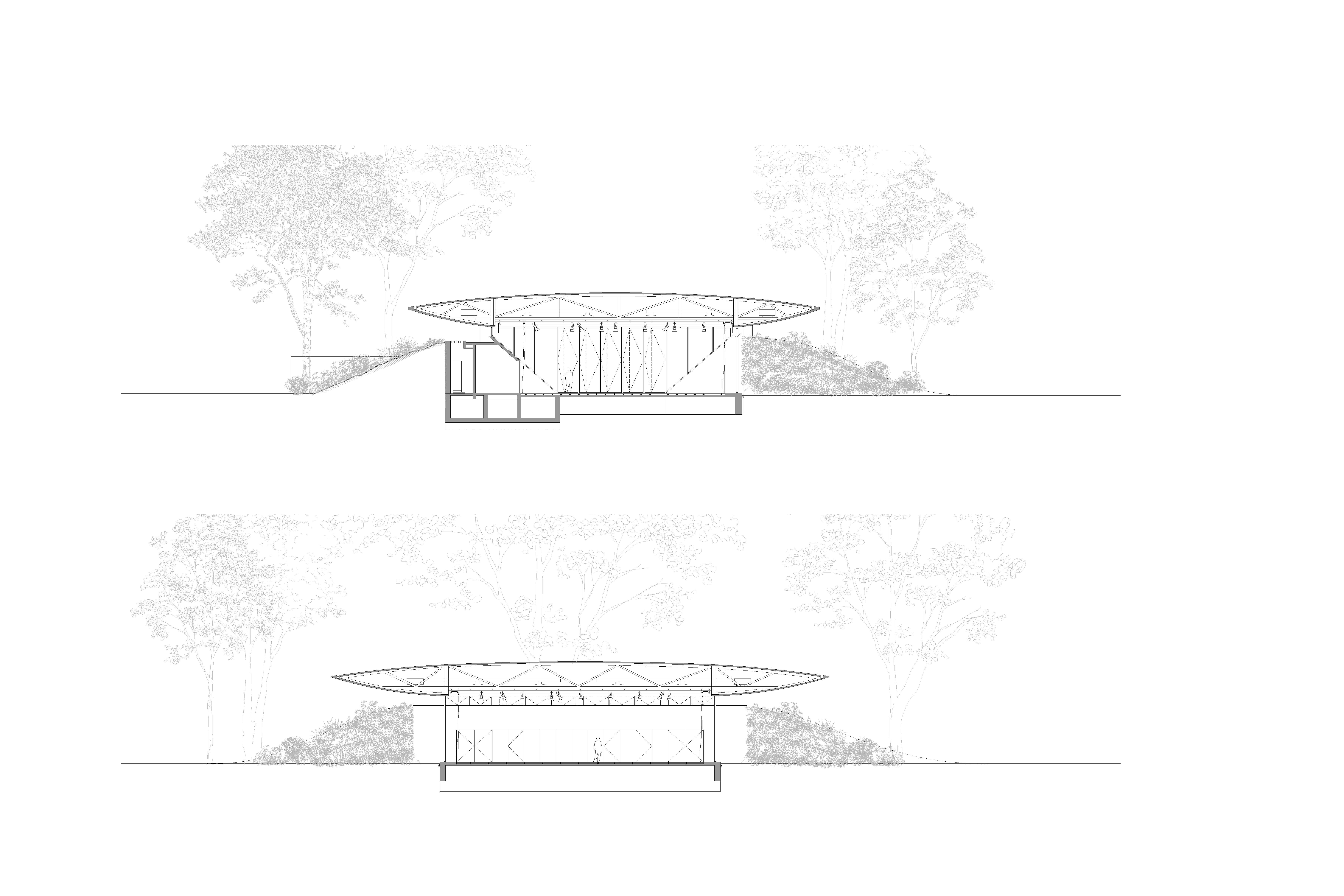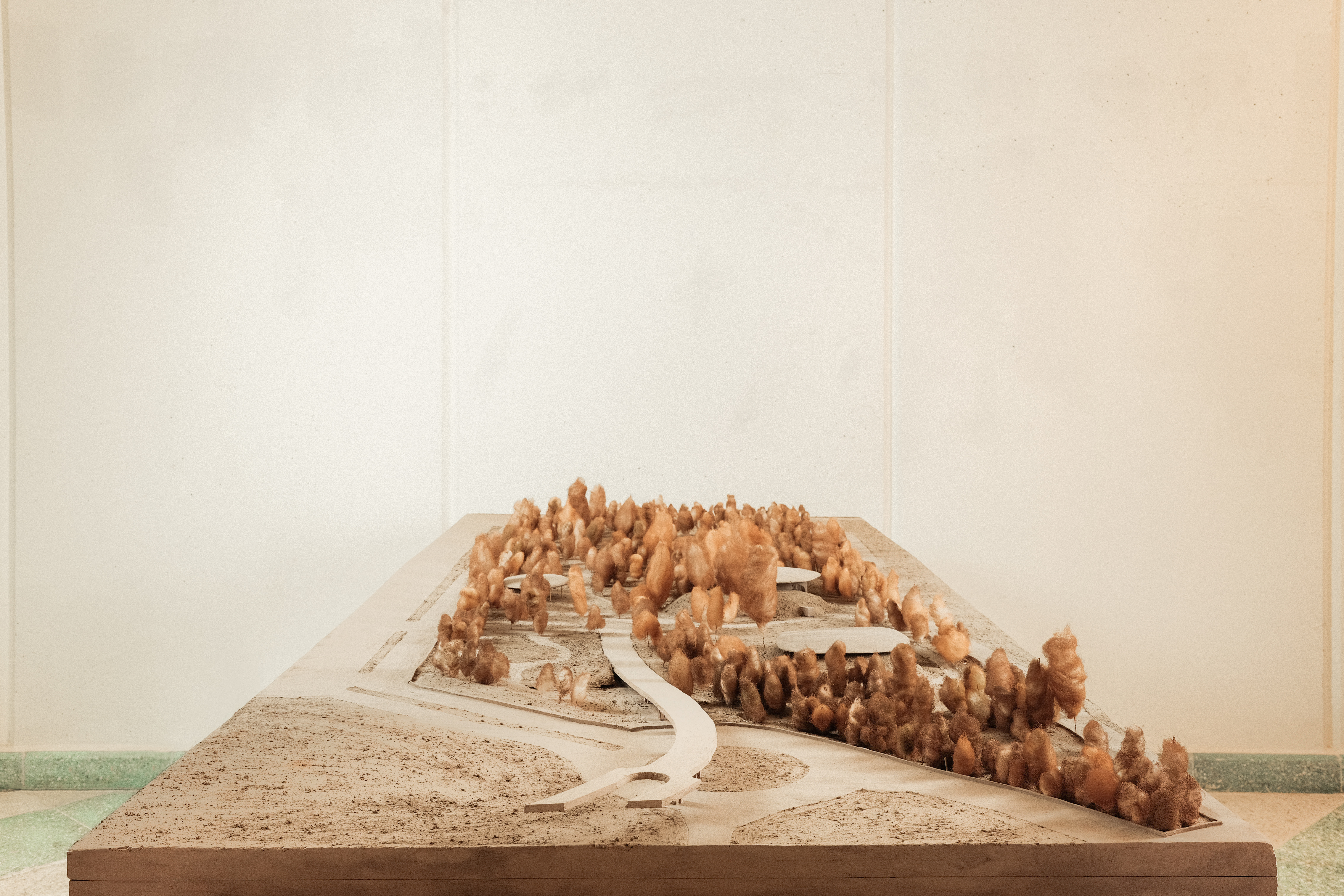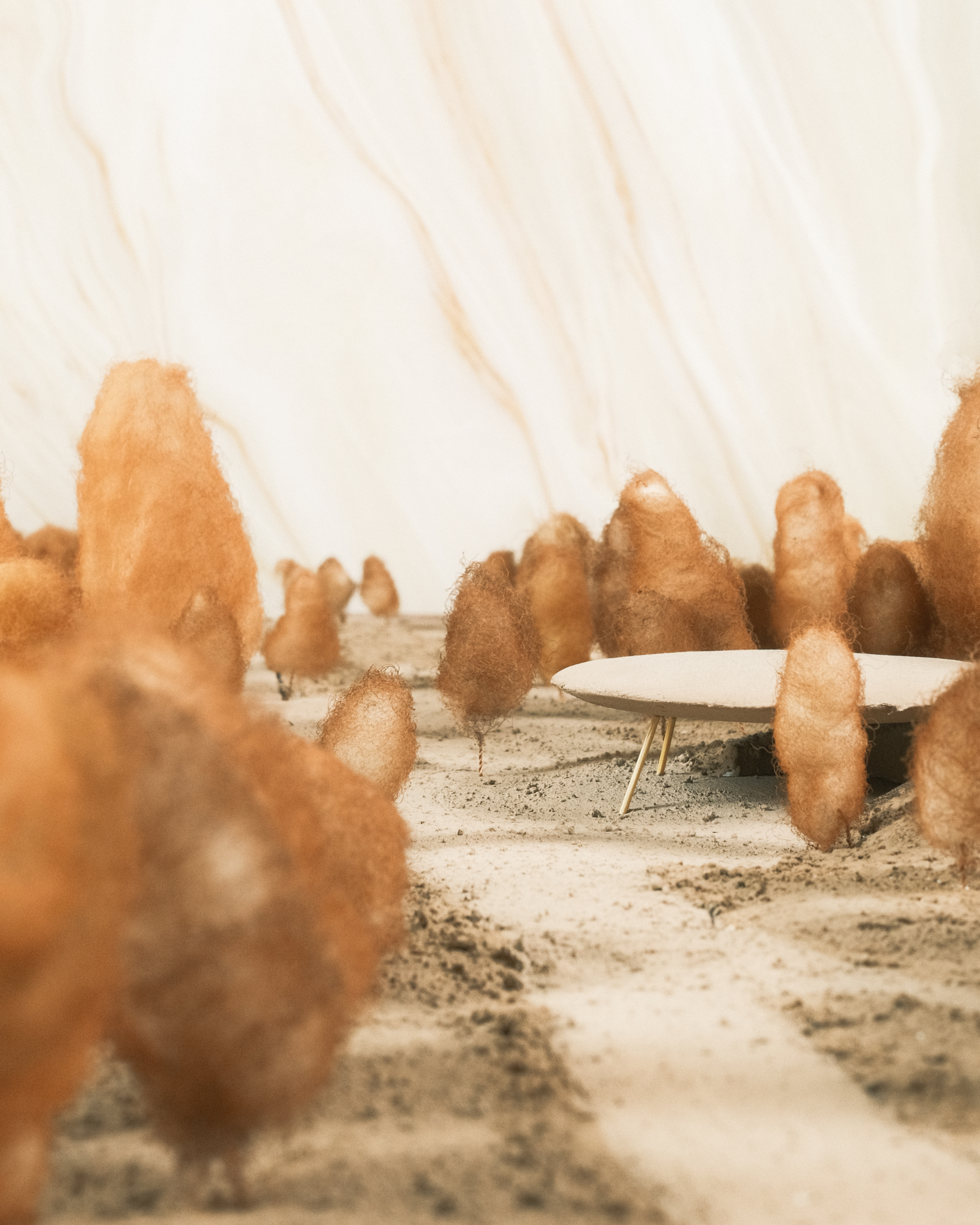Scenic Garden / Jardín Escénico

In 2022, Michan Architecture with Parabase and Taller de Paisaje Entorno won an national design competition for three new pavilions and a landscape project in Chapultepec Park, one of the largest and old parks in Latin America. Most of the project’s mass is generated from reusing the site's own resources and respecting pre-existing trees and minimizing waste.
The site concept and planning strategy was clear: land free of trees would be dug out and utilized to transform the site into a landscape of low hills and lakes. This topographic complexity generates a series of public spaces of intimate scale, favoring multiple outdoor activities. At the same time, the topography itself allows for the necessary acoustic and visual protection in the areas that require it. The intervention minimizes its impact on existing ecosystems while creating new ecosystems and microenvironments across five distinct areas. The first area focuses on reforestation with a variety of trees like Pines, Oyameles, and Oaks as part of the forest recovery program. The second area, situated in sunny hills, features xerophyte-stony vegetation requiring less water. Pollinator gardens are proposed in the prairie area with abundant sunlight, connected by routes to other parts of the program, while understory gardens thrive in shaded areas with existing trees. Lastly, intermittent water gardens associated with bodies of water form the fifth group, contributing to the lacustrine-riparian ecosystem. The topography of the project also facilitates the management of the water resources of the site, being possible to store them in the generated ponds. The small variations in height of the terrain naturally produce diverse scenarios that favor biodiversity.
The architecture of Scenic Garden comprises the Auditorium, Rehearsal and Cafeteria Pavilions follows two main strategies to: 1) integrate and maximize the use of the soil and landscape into the function use of the program and 2) create a minimal gesture in defining each unique use. Each pavilion diminishes the boundaries between architecture and landscape, between interior and exterior, inviting people to experience and participate in what’s happening.
To maximize privacy and acoustics, auxiliary program is integrated into the low hills, creating open collaborative and flexible spaces with nature as the backdrop. inside the hills, ensuring the functionality of the Pavilions while enjoying nature as a backdrop. Atop the Auditorium Pavilion, the performative roofs rests on the landscape and creates a destination for the community to experience the new cultural and natural laboratory in the heart of the city.
Beyond their spaces, the pavilions generate life that multiples potential and impact for generating unexpected programs and contributing to the civic and cultural discourse of Mexico City.



























Location: Bosque de Chapultepec, Mexico City
Type: Park and Auditorium, Rehearsal, Cafeteria Pavilions
Size: Park 70,000 sqm / 7 hectares / 17 acres
Auditorium Pavilion 1,120 sqm/ 12,055 sqft,
Rehearsal Pavilion 560 sqm/ 6,027 sqft
Cafeteria Pavilion 375 sqm/ 4,036 sqft
Status: Built, 2024; Competition First Prize, 2022; Groundbreaking, 2023
Team:
Michan Architecture/ Isaac Michan Daniel, Alexandra Bové, Narciso Martinez, Fernando Gomez, Juan Pablo Salas, Indira Fernández, Fernando Alamilla, Jose Perez, Sonia Mendez, Ximena Ibarra, Ricardo Marentes, Gerardo Guevara
Parabase/ Carla Ferrando Costansa, Pablo Garrido Arnaiz
Landscape: Taller de Paisaje/ Entorno Tonatiuh Martínez, Alejandra Aguirre, Karen Michelle, Alexa Martinez, Miranda Elizabeth Inman, Gisela Reyna Miranda, Zaid Puente, Theo Cozzi, Perla Flores, Gustavo Adolfo Huelva
Landscape Engineering: Taller de Ingenieria y Diseño/ Juan Ansberto Cruz, Javier Garcia
Theater Consultancy: Theater Projects/ Jules Lauve, Scott Crossfield
diseñOteatral/ Itzel Alba
Acoustic Consulting: Sound Arts/ Cristian Ezcurdia, Jaume Soler
Structural Engineer: Inesco/ Luis Perez
MEP: Sinergia Arquitectura Integral/ Francisco Olivares
Photos: Arturo Arrieta, Drone: Jonathan A Santiago
Awards:
Expansión Magazine, Building of the Year 2024
Iconos de Diseño 2025, Landscape Architecture, Architectural Digest
