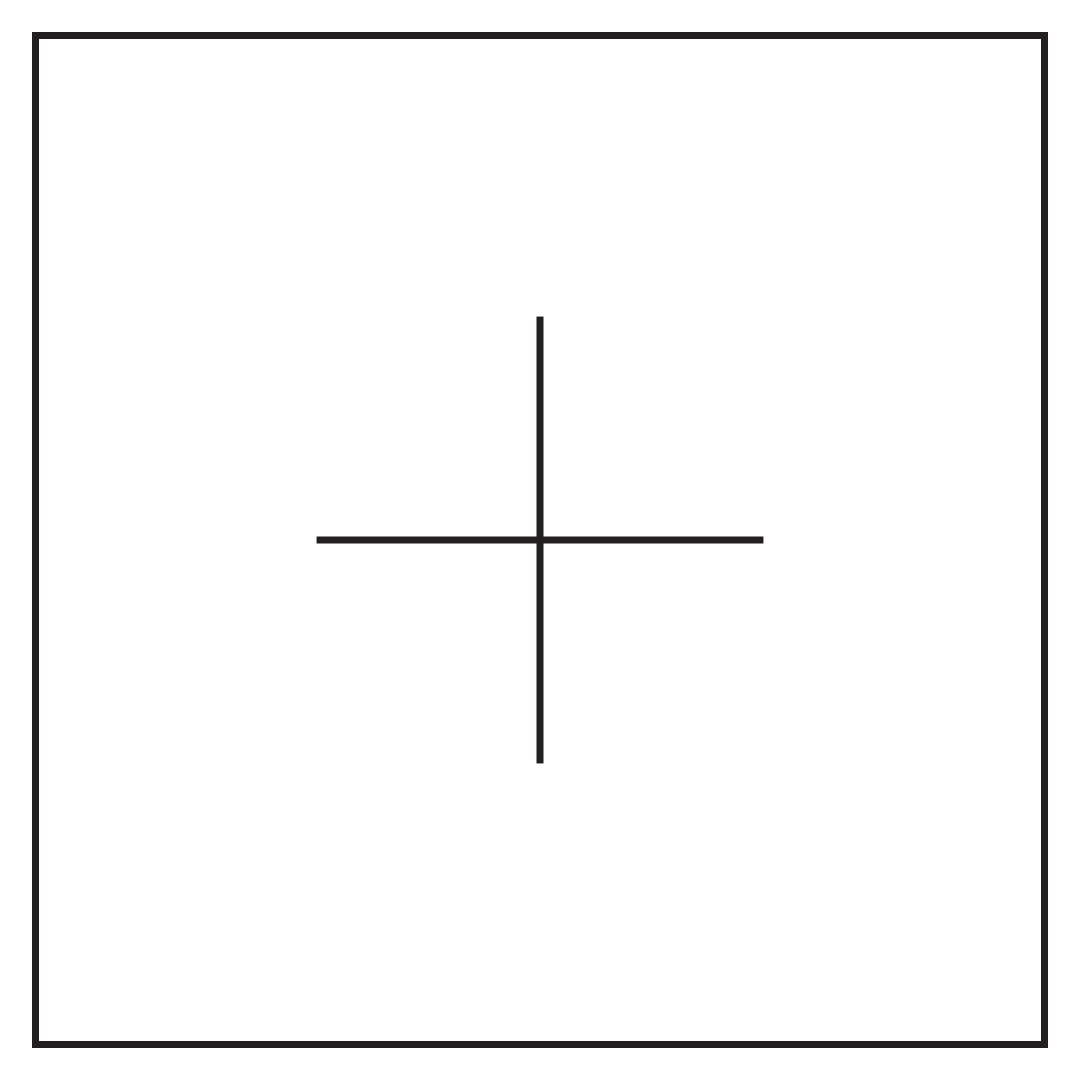CH500

The design of the project deals with the familiar and unfamiliar, as the tower is a perfect rectangular box, subtlety distorted at precise moments, it splits into four structural legs towards the ground, producing a public plaza and opening the building to its surrounding as well as generating a generous lobby with variable heights for the users. Two of the legs host circulation cores, one is the transfer core form the underground parking floors and the other the core of the building; the other two legs have commercial activates inside.
Those four elements are made of reinforced concrete and are part of the structure of the building. The facade is a blue regular grid window system on the top part of the building, as it moves down with the legs, it glitches and becomes a distorted grid, matching and disrupting the geometry of the legs. The structure of the tower is based on reinforced concrete on the façade and the legs, producing column free floor plans. The project aims to be a catalyzer for the re-activation for Av. Chapultepec and its surroundings.
Those four elements are made of reinforced concrete and are part of the structure of the building. The facade is a blue regular grid window system on the top part of the building, as it moves down with the legs, it glitches and becomes a distorted grid, matching and disrupting the geometry of the legs. The structure of the tower is based on reinforced concrete on the façade and the legs, producing column free floor plans. The project aims to be a catalyzer for the re-activation for Av. Chapultepec and its surroundings.


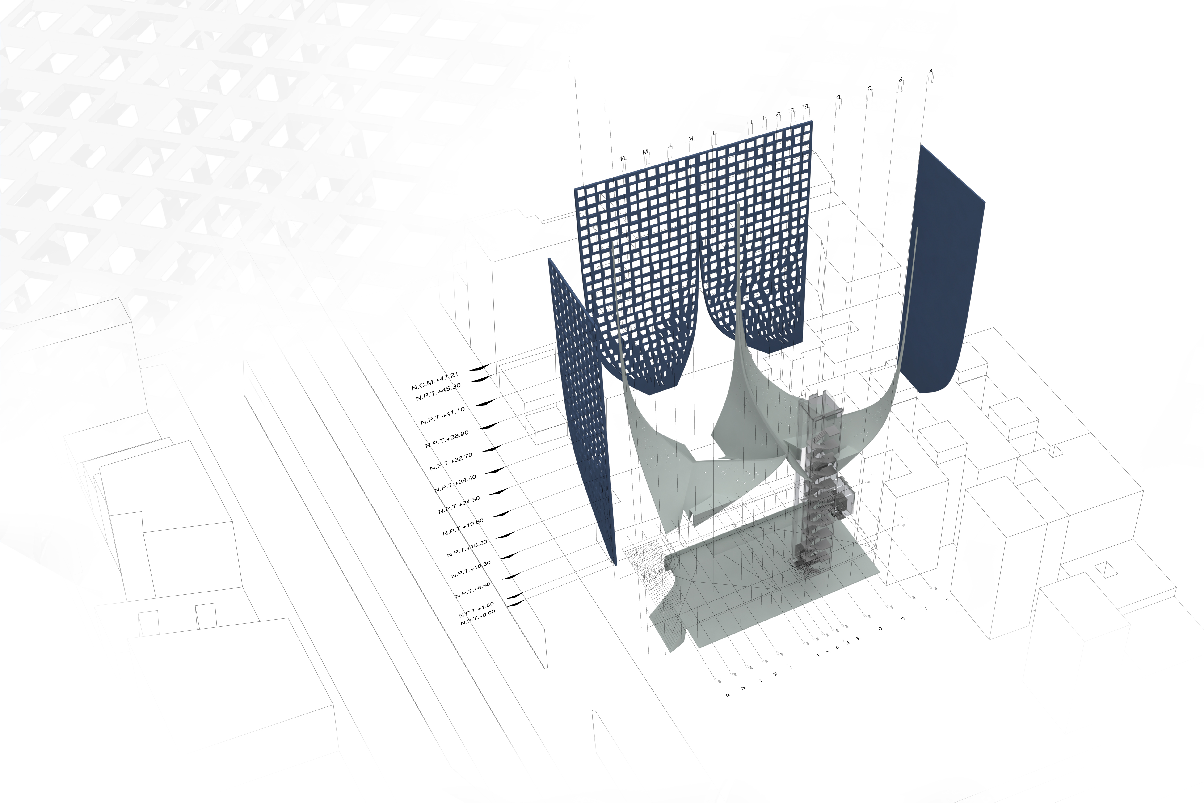



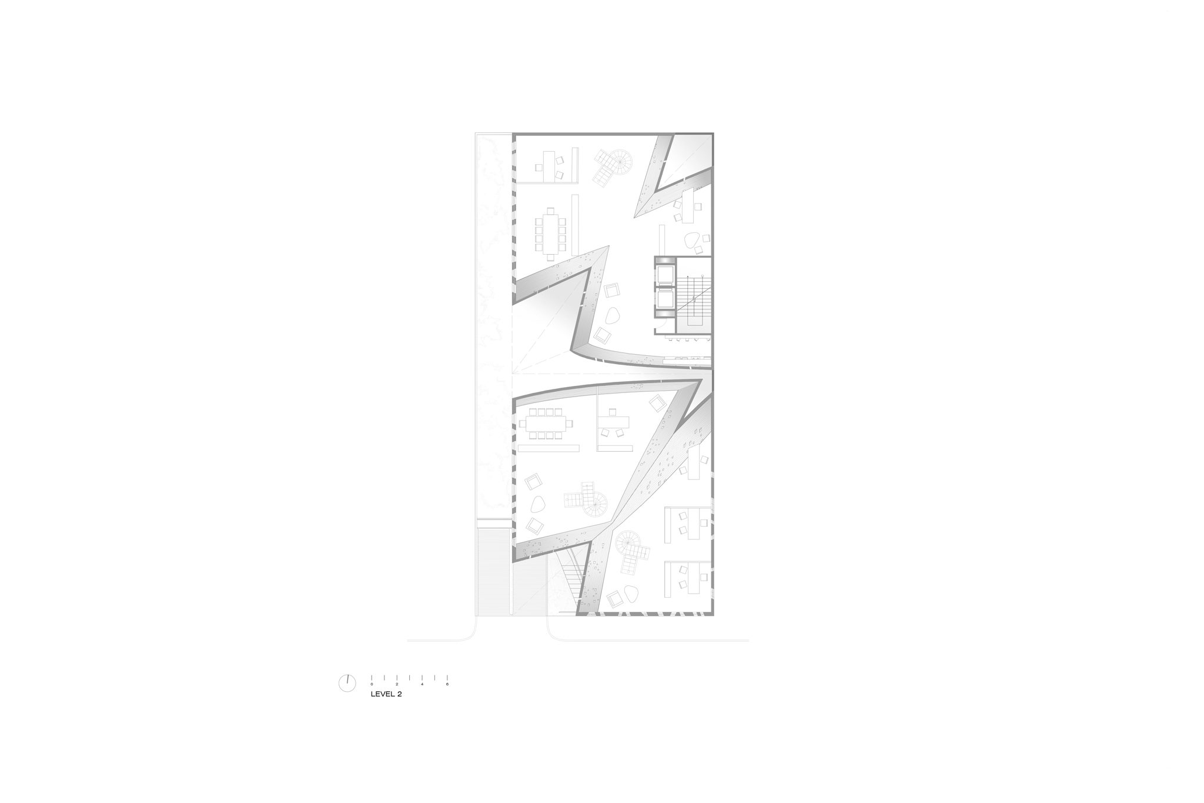
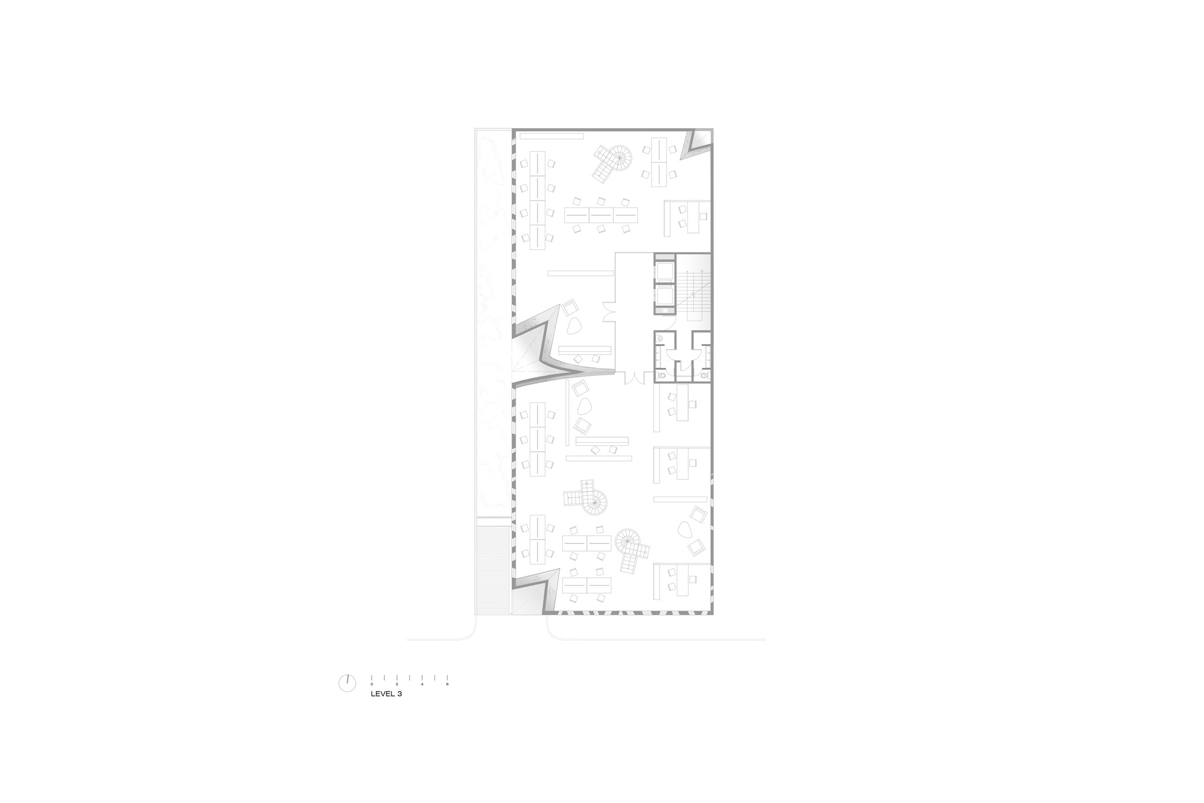
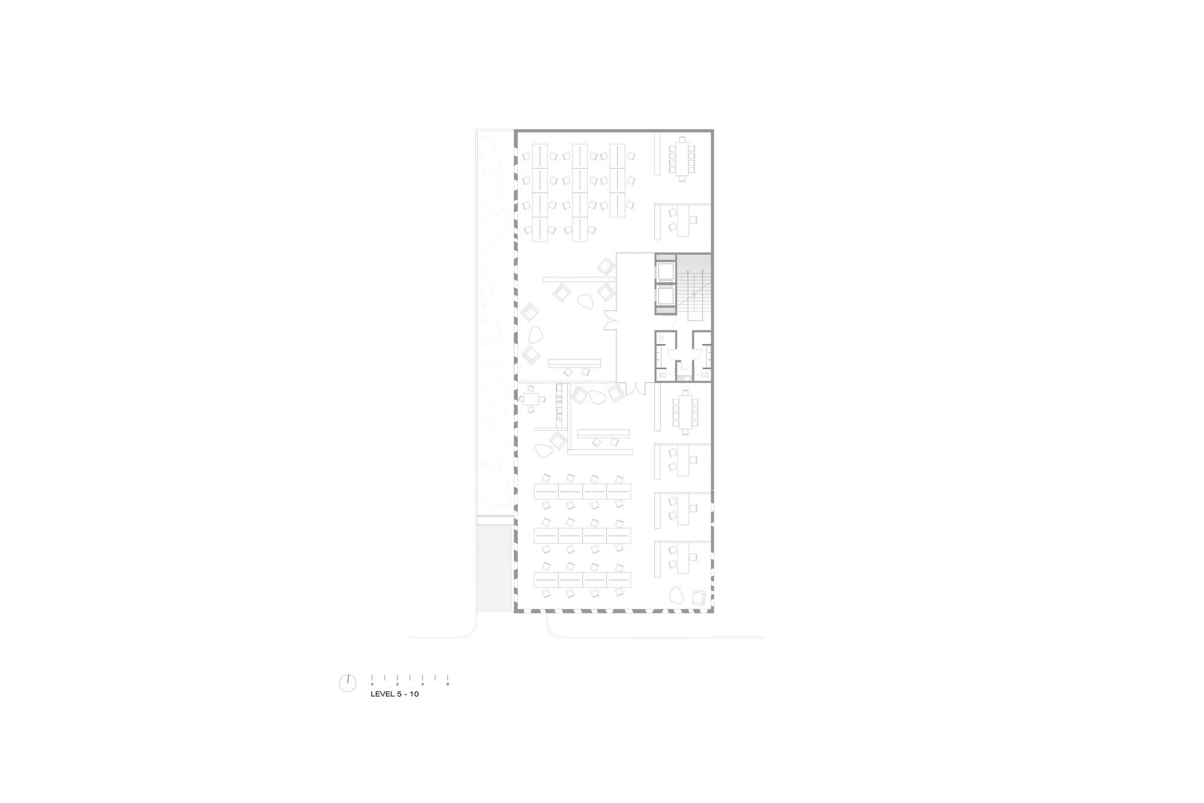


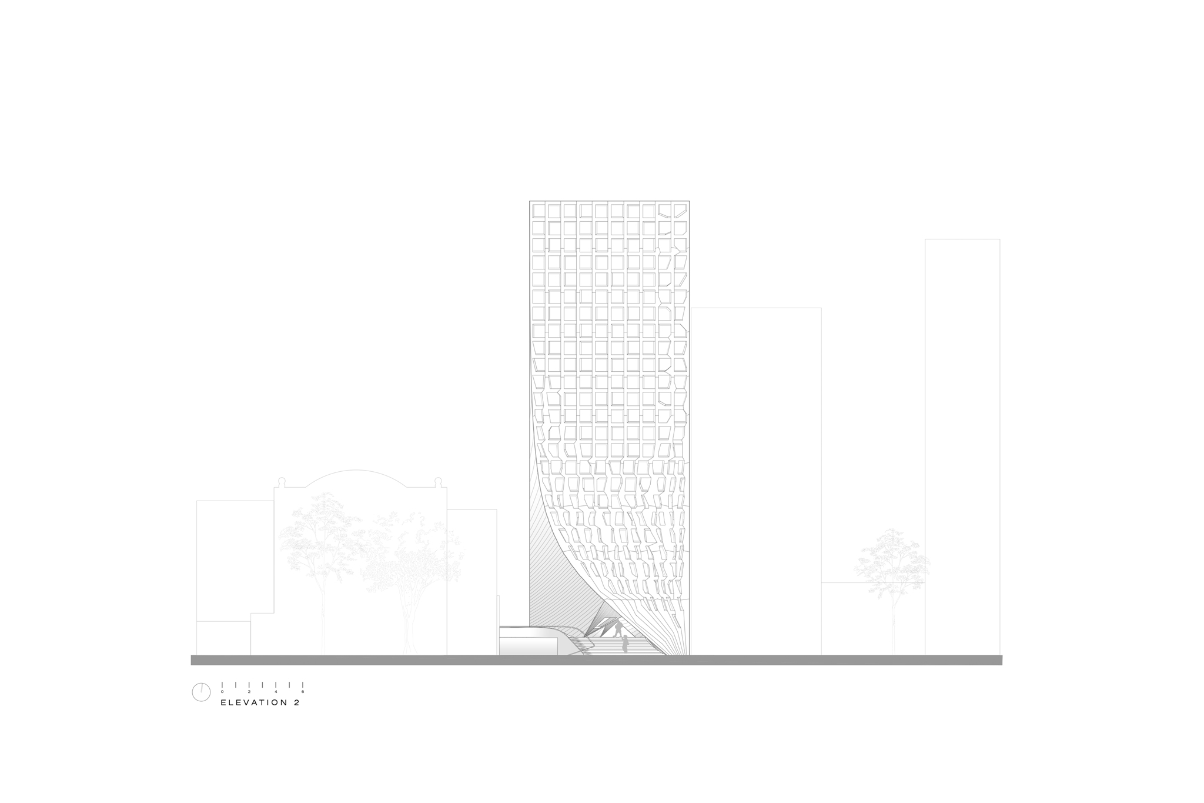

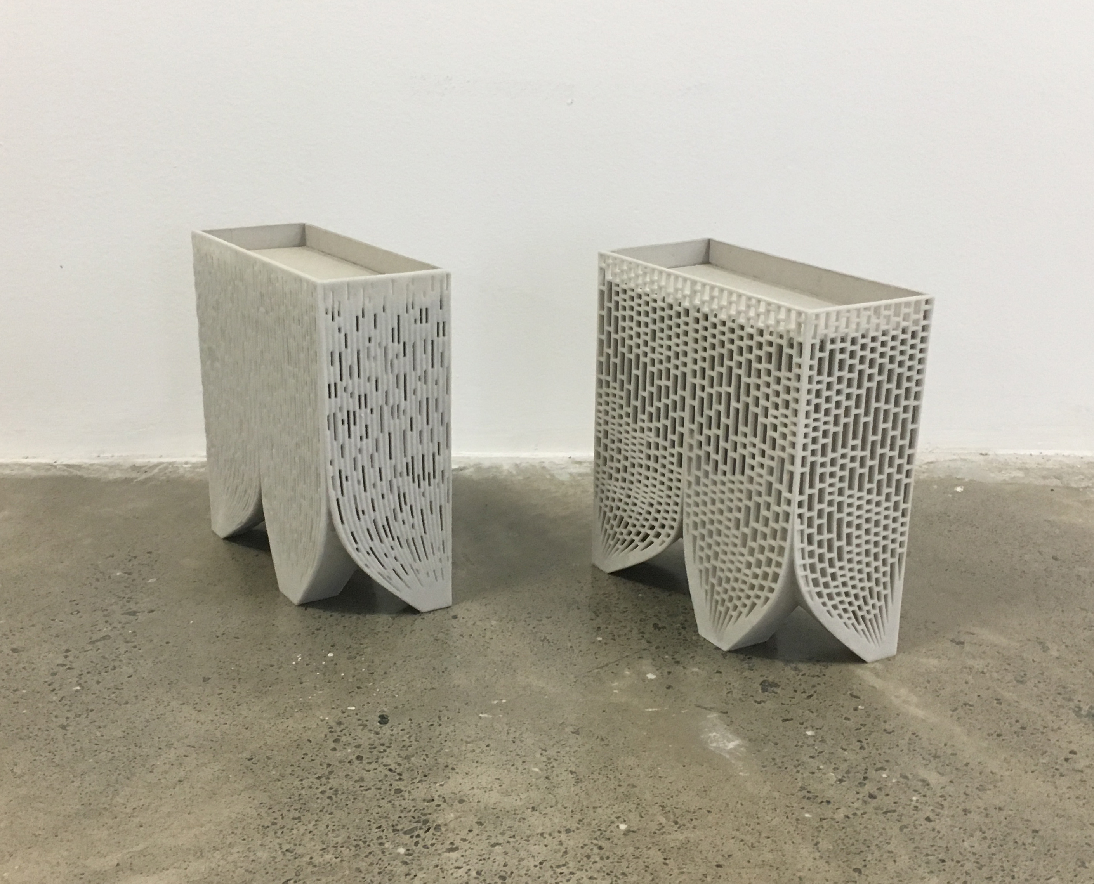
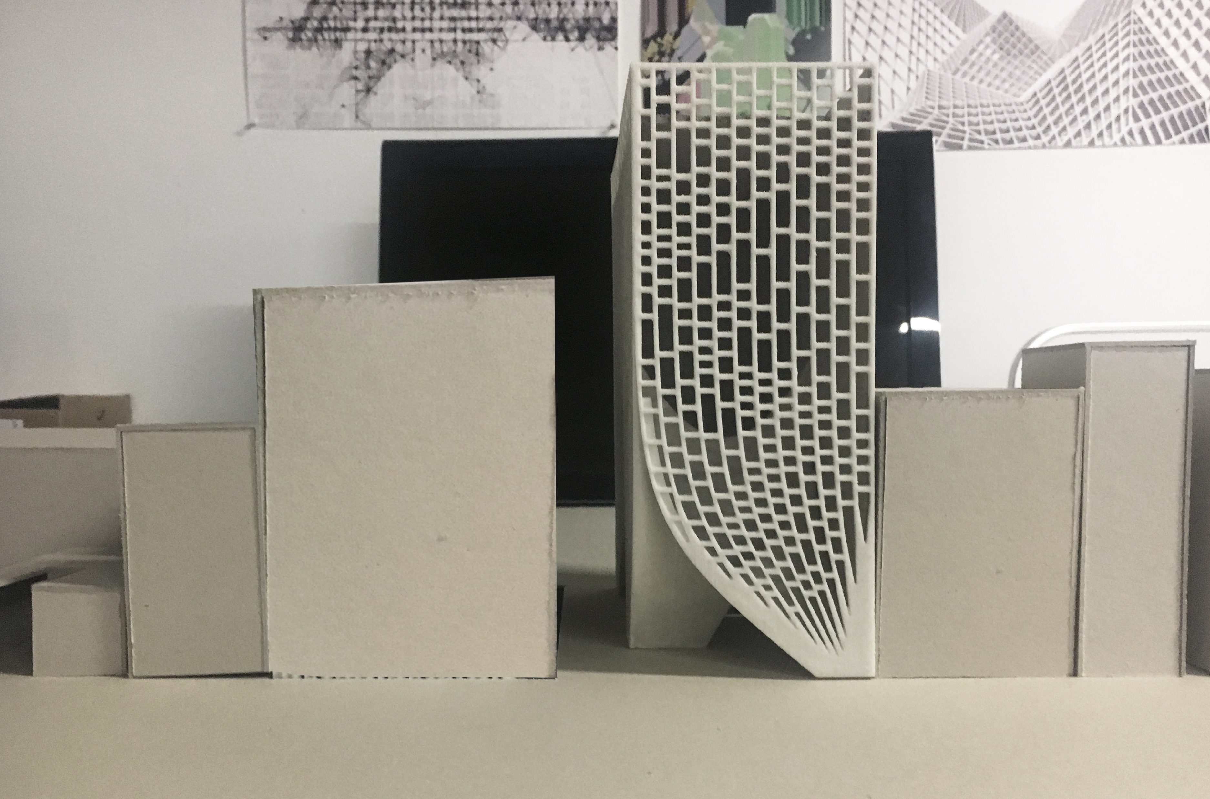
Location: Mexico City
Structure: Fair-faced reinforced concrete
Type: Office Building
Size: 6,000 sqm.
Year: 2016
Structure: Fair-faced reinforced concrete
Type: Office Building
Size: 6,000 sqm.
Year: 2016
