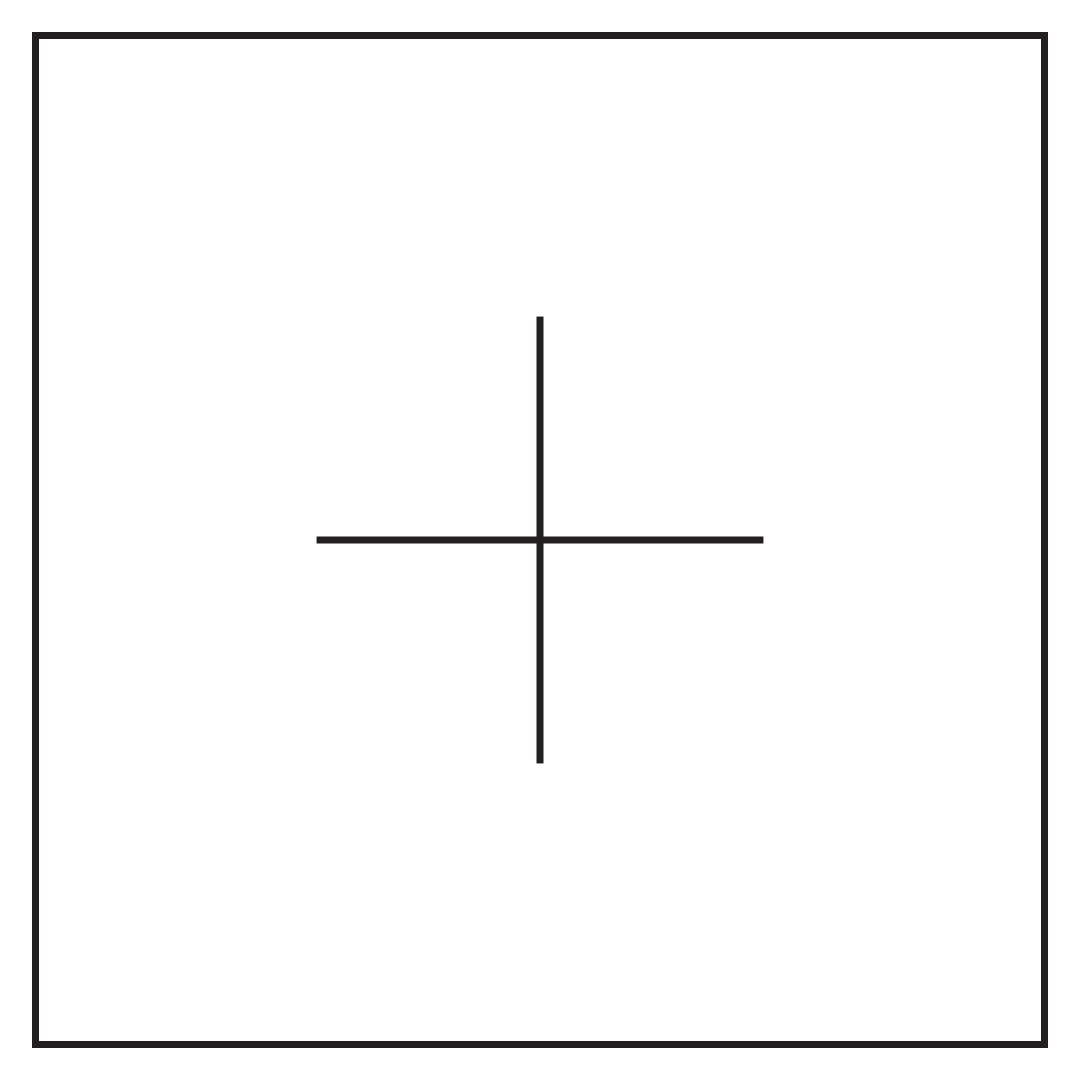HANGING OBJECTS
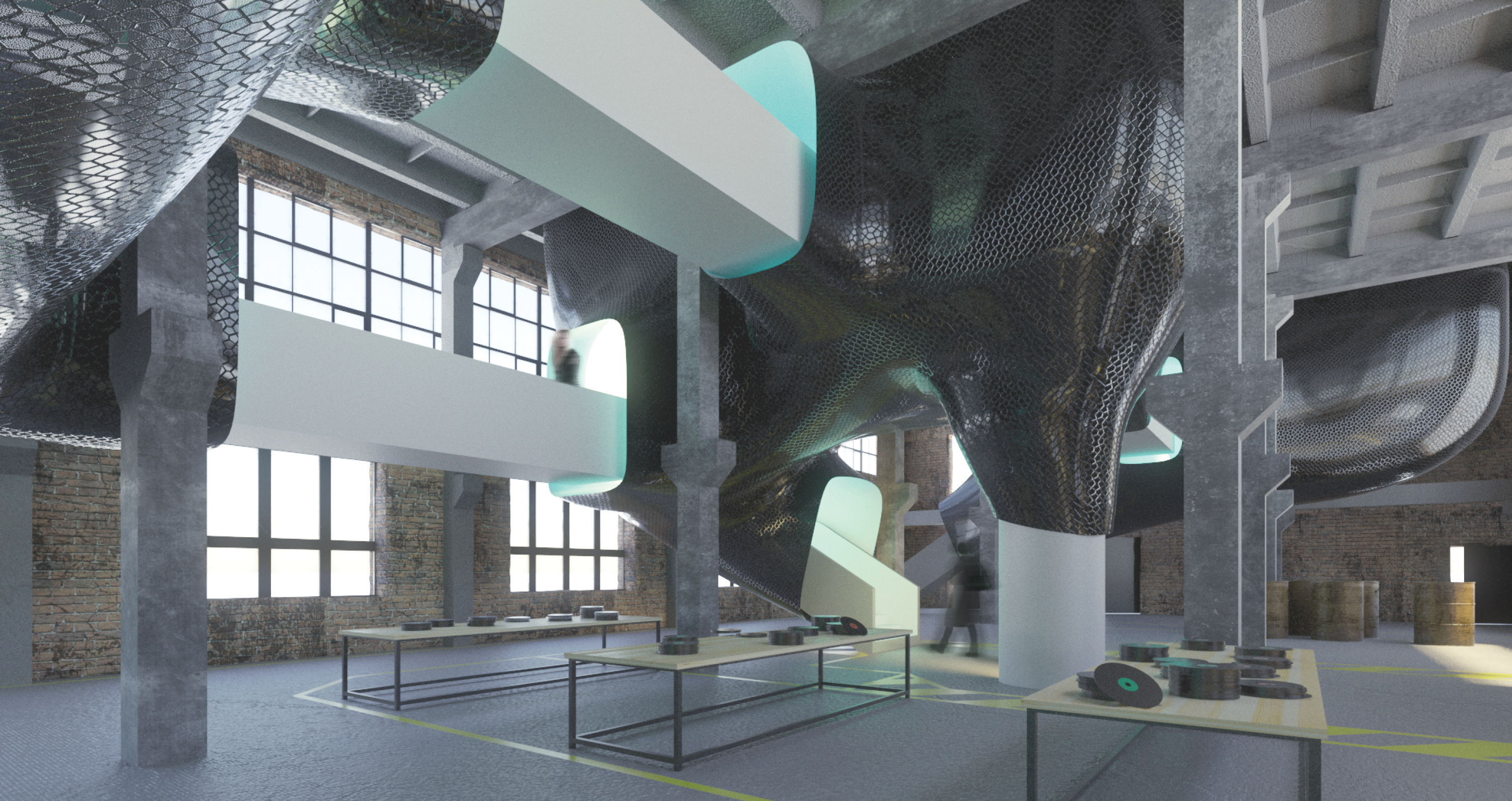
This proposal for the Mango Vinyl Hub headquarters
does not take the existing warehouse as a tabula rasa to build a new structure
from scratch and nor does it seek to merely preserve the building without
introducing new elements into the warehouse: rather, it functions as a subtle
balance between both, where parts of the existing warehouse are preserved and
others are demolished to produce new atmospheres. The warehouse acts as the new
landscape for project to evolve. The only area that is demolished is the
first-floor slab to generate a free open plan and to be able to hang
programmatic objects in the space.
The intervention inserts a new program into the site: it deals with the limitation of the existing structure as a way to divide and re-program, and grows autonomously by creating a new way of dealing with existing structures as the old does not blend with the new, but neither does it deny it.
It is our intention to engage the users through surprise and excitement, as the project is muted on the outside, maintaining the same façade with no change from the original construction, save for a subtle addition to the roof. As the users enter the building, they find new objects hanging from the structure with a hidden new life inside.
The public program happens inside the newly added objects: these are connected through hanging bridges that join the various elements of the program and create a visual link between the exhibition and production spaces, engaging the users with the multiple programming happening in the same building. As such, the new objects maintain their autonomy but at the same time cannot exist without the found conditions of the warehouse, as they become part of the structure and shape of the building.
The intervention inserts a new program into the site: it deals with the limitation of the existing structure as a way to divide and re-program, and grows autonomously by creating a new way of dealing with existing structures as the old does not blend with the new, but neither does it deny it.
It is our intention to engage the users through surprise and excitement, as the project is muted on the outside, maintaining the same façade with no change from the original construction, save for a subtle addition to the roof. As the users enter the building, they find new objects hanging from the structure with a hidden new life inside.
The public program happens inside the newly added objects: these are connected through hanging bridges that join the various elements of the program and create a visual link between the exhibition and production spaces, engaging the users with the multiple programming happening in the same building. As such, the new objects maintain their autonomy but at the same time cannot exist without the found conditions of the warehouse, as they become part of the structure and shape of the building.
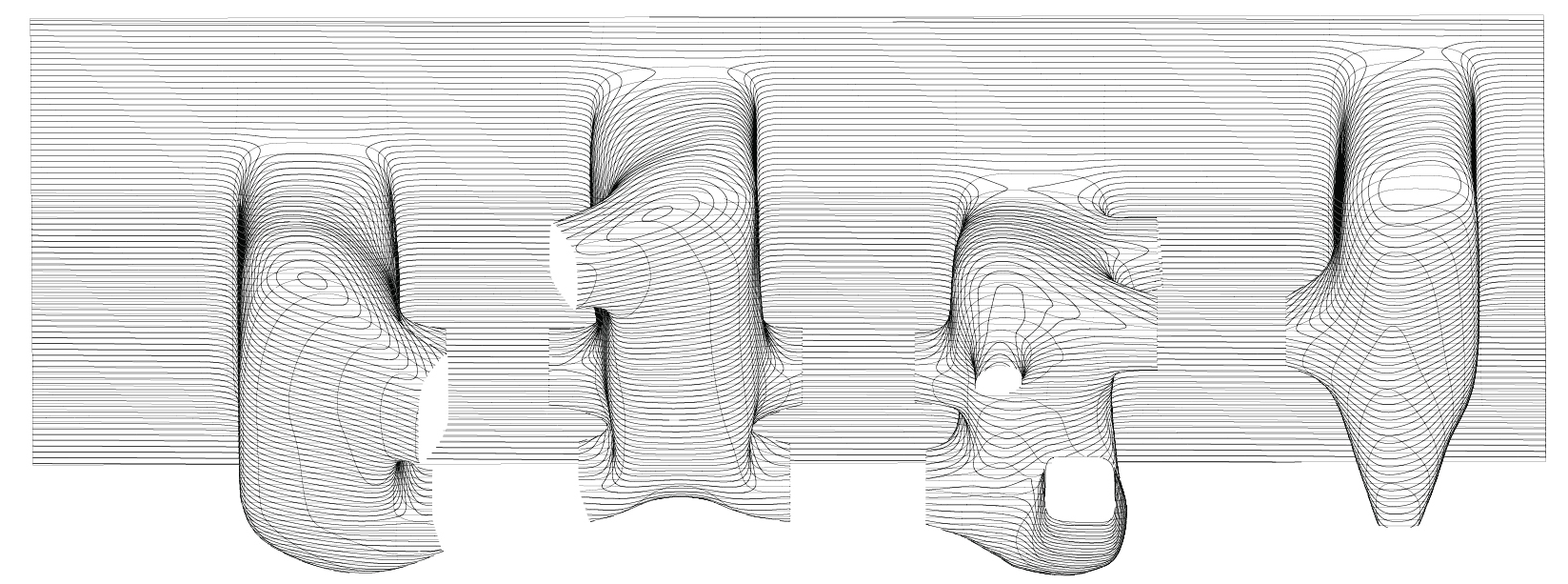
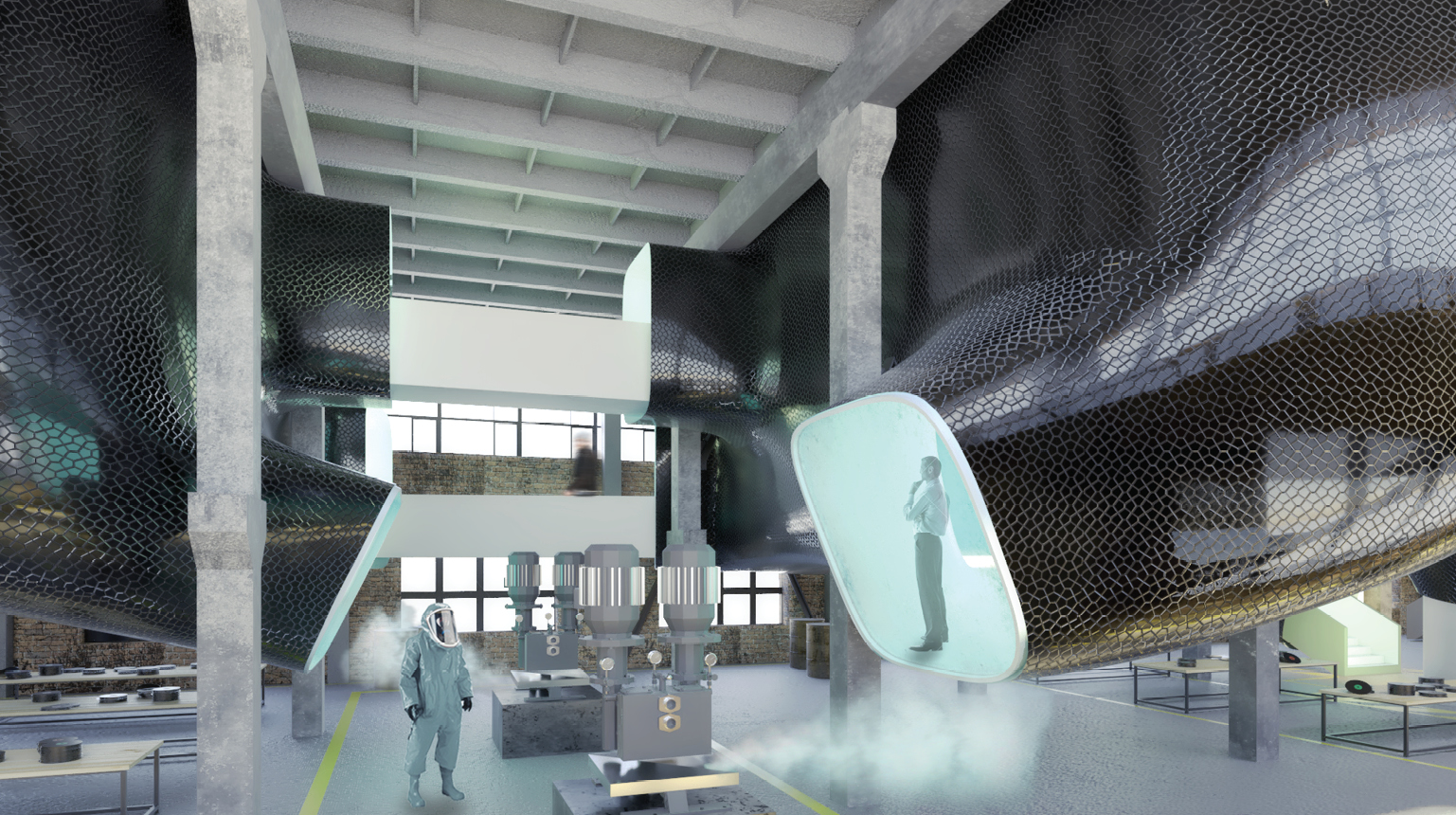
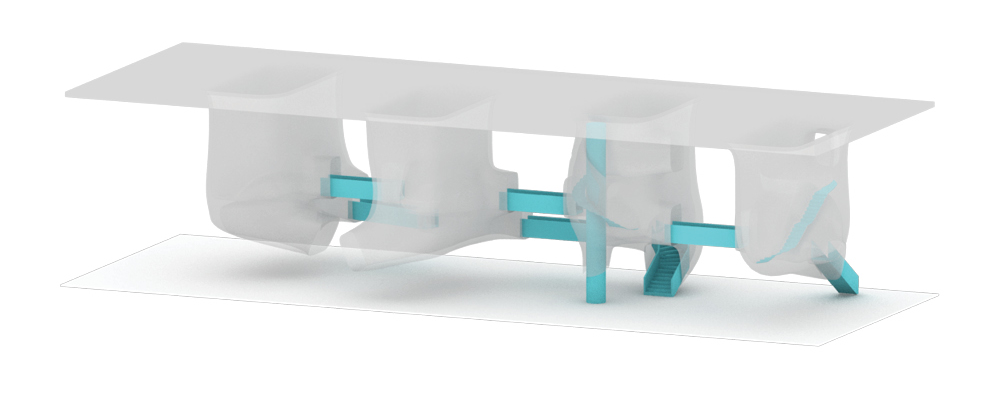
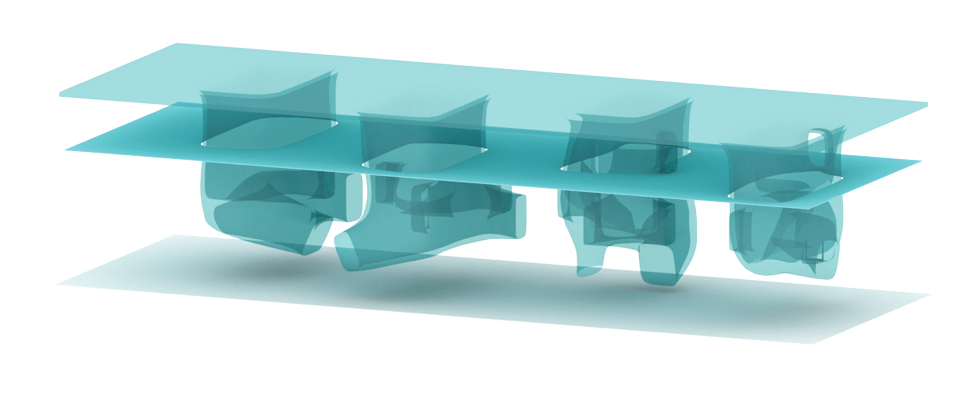
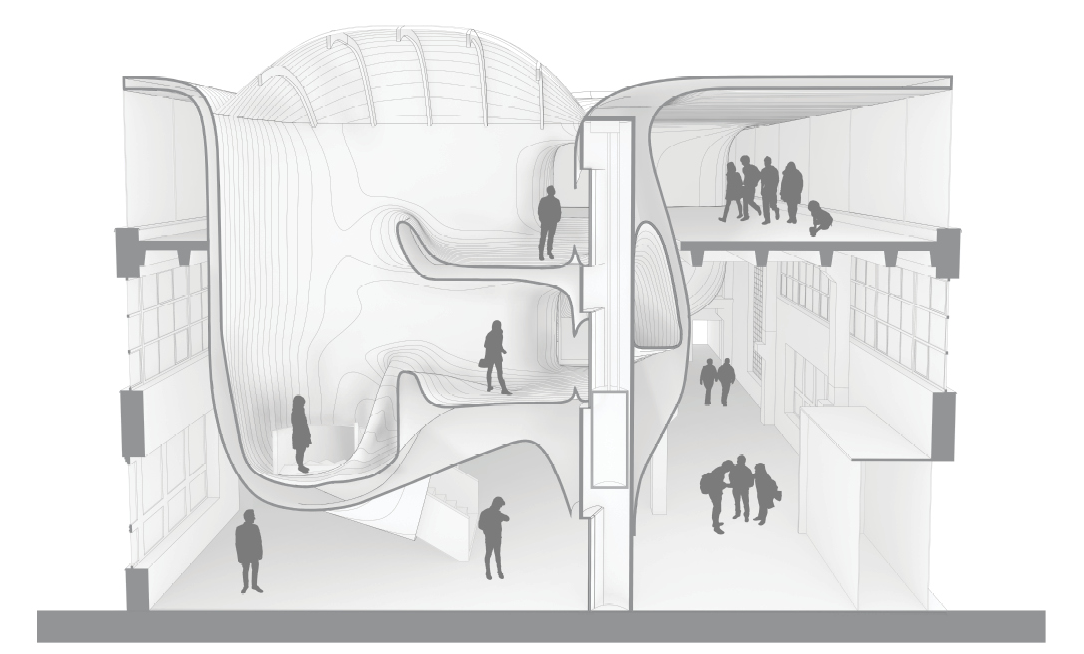




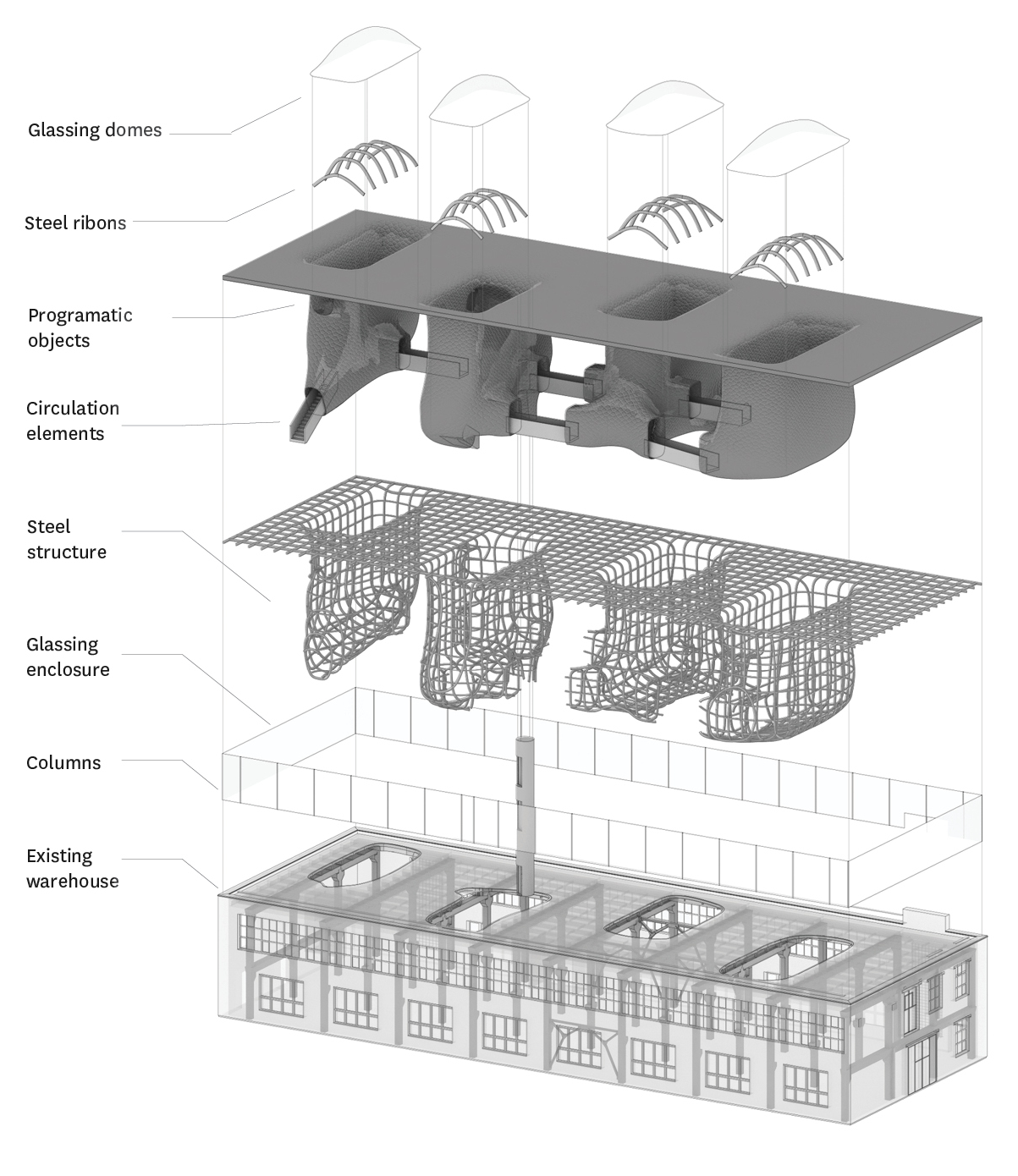
Structure: Existing concrete structure and steel
Type: Competition, Vinyl factory and museum
Team: Isaac Michan Daniel, Alan Eskildsen, Omar Acevedo, Roman Vicenteño
Status: Finalist
Size: 540 sqm
Year: 2017
