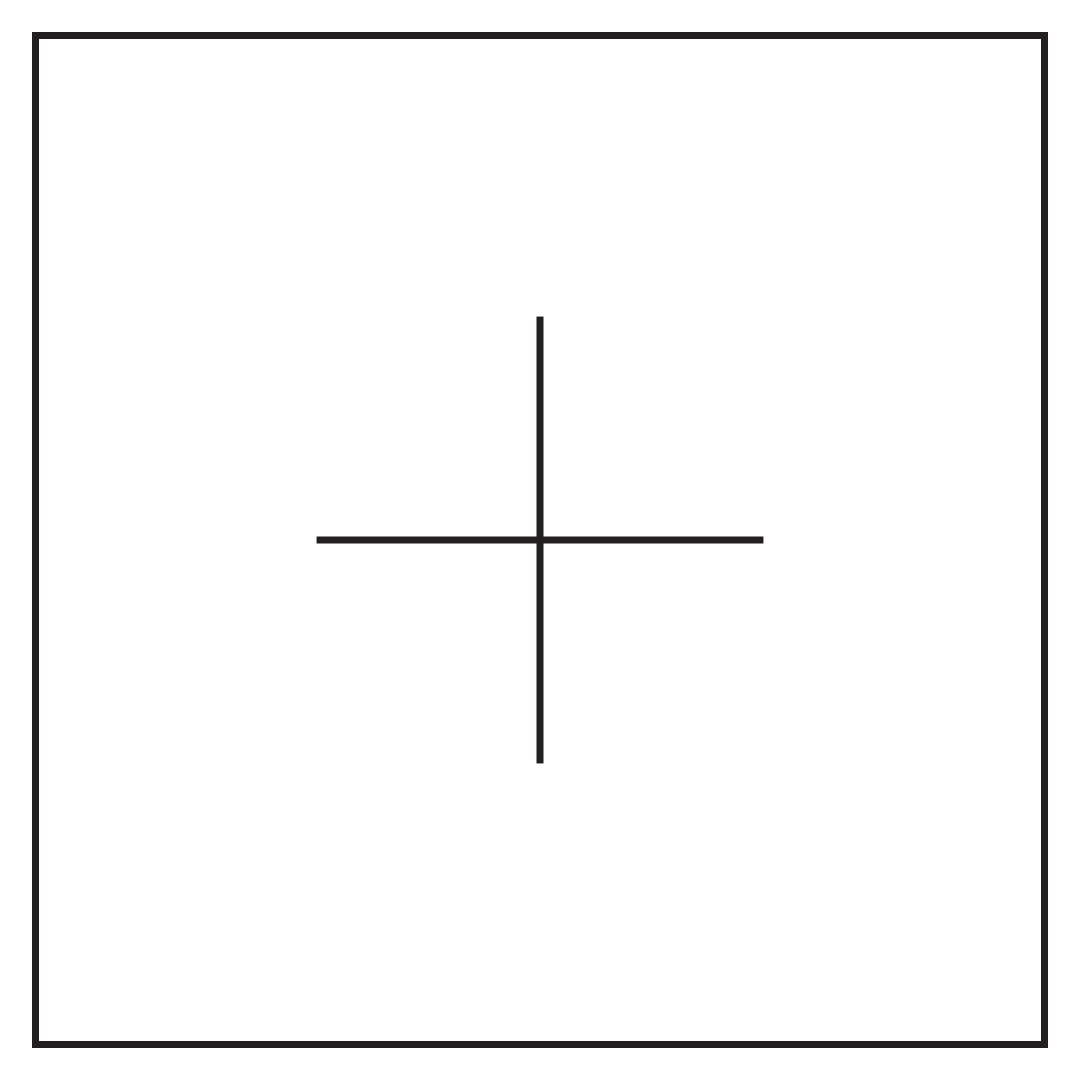PAU SCHOOL OF ARCHITECTURE
In collaboration with KOTUstudio and Sina Ozbudun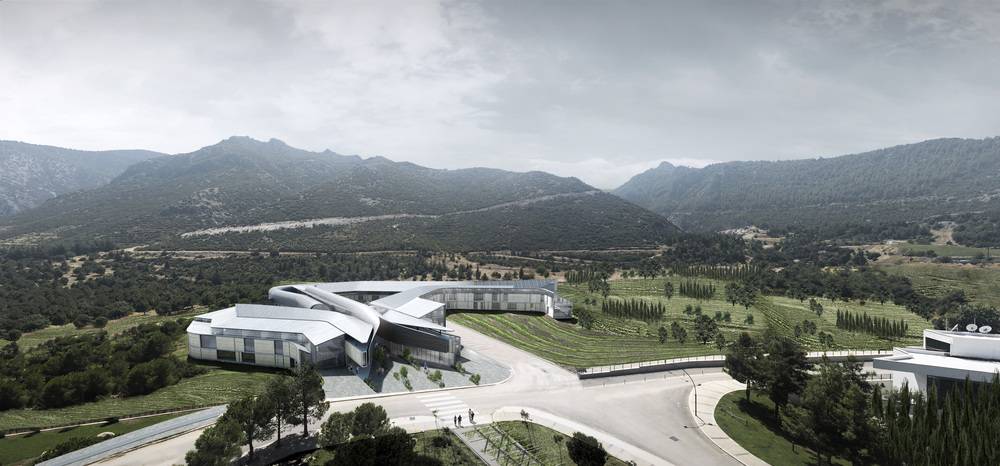
PAU School of Architecture and Design situates itself in a social zone with a loaded program, in the Southwest corner of the campus. This is also a transition space between the built environment and the vast surrounding landscape. The project site can itself be rather inspiring for design students, who grow in an environment that has clear tension between the built and unbuilt.
The dualist mode of thinking in the contemporary architectural profession about the relationship between the building and the site fluctuates between either disguising the building with natural elements and creating a false sense of nature, or undermining the site by fetishizing the figure. This project sits in between, where the artificial and the natural are in a symbiotic relationship. The building is lightly positioned on the hill in three different elevations. The difference in elevations not only brings diversity to the relationship between the spaces, but also makes reference to the tectonics of Pamukkale’s symbolic travertine terraces.
Programmatic separation begins as the building diverges symmetrically into three wings from the main axis further away from the entrance. As the wings meet the circulation nodes communal spaces are formed. The middle wing which lies on the main axis is the circulation spine, and creates two coterminous loops as it meets with other two wings on different instances. The courtyards in the loops provide space for exhibitions, leisure, and activities for the students. These two courtyards that differ in size are made semi-private by the location of the different departments of the faculty, which in turn are surrounded by the café on the main axis, which serves both of these open areas and unifies them visually. The merging instances of the building home the vertical circulations and fire escapes, whereas the linear stairs on the rest of the wings provide fast circulation between floors. The directional stripes of the building are frequently interrupted with vertical internal courtyards and lightwells to minimize the perception of a tight and linear space.
The dualist mode of thinking in the contemporary architectural profession about the relationship between the building and the site fluctuates between either disguising the building with natural elements and creating a false sense of nature, or undermining the site by fetishizing the figure. This project sits in between, where the artificial and the natural are in a symbiotic relationship. The building is lightly positioned on the hill in three different elevations. The difference in elevations not only brings diversity to the relationship between the spaces, but also makes reference to the tectonics of Pamukkale’s symbolic travertine terraces.
Programmatic separation begins as the building diverges symmetrically into three wings from the main axis further away from the entrance. As the wings meet the circulation nodes communal spaces are formed. The middle wing which lies on the main axis is the circulation spine, and creates two coterminous loops as it meets with other two wings on different instances. The courtyards in the loops provide space for exhibitions, leisure, and activities for the students. These two courtyards that differ in size are made semi-private by the location of the different departments of the faculty, which in turn are surrounded by the café on the main axis, which serves both of these open areas and unifies them visually. The merging instances of the building home the vertical circulations and fire escapes, whereas the linear stairs on the rest of the wings provide fast circulation between floors. The directional stripes of the building are frequently interrupted with vertical internal courtyards and lightwells to minimize the perception of a tight and linear space.

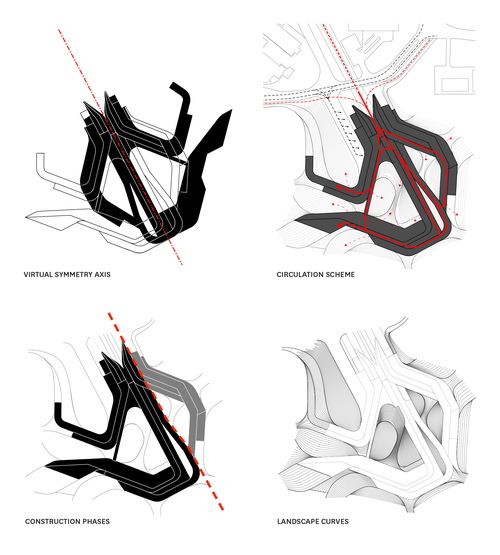
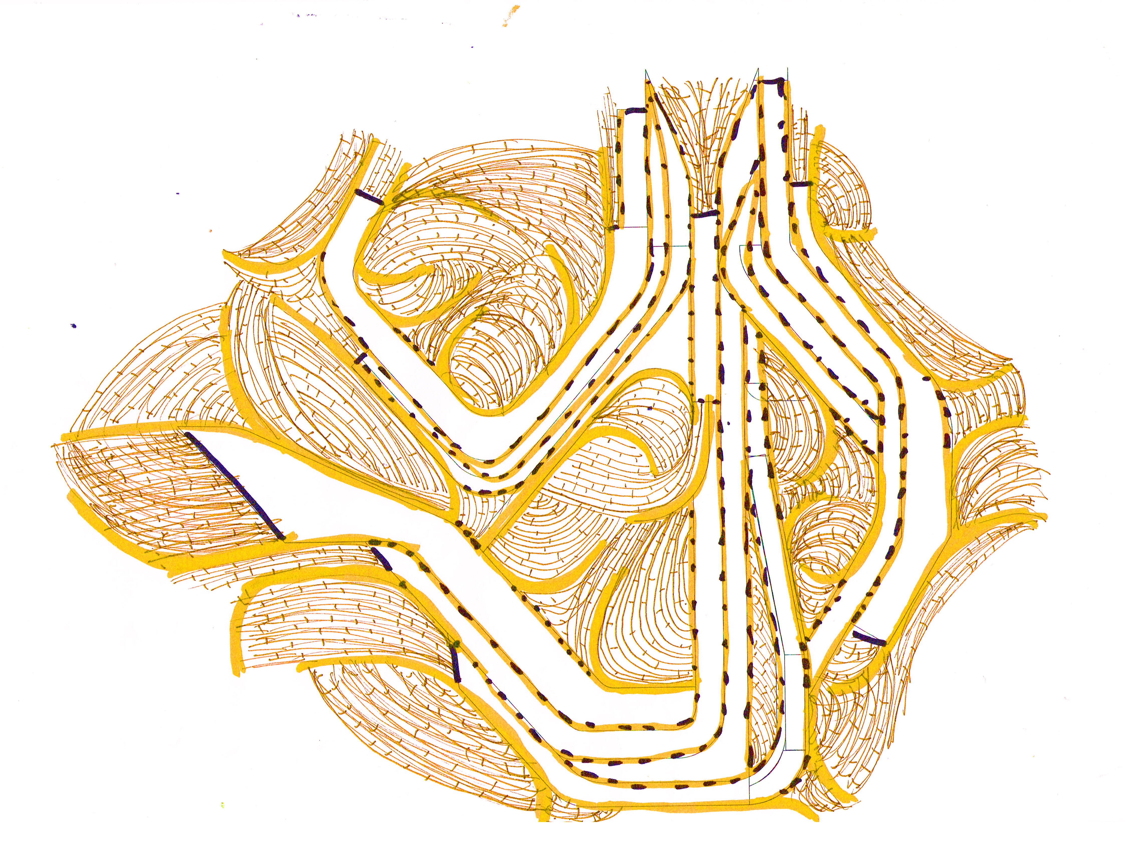
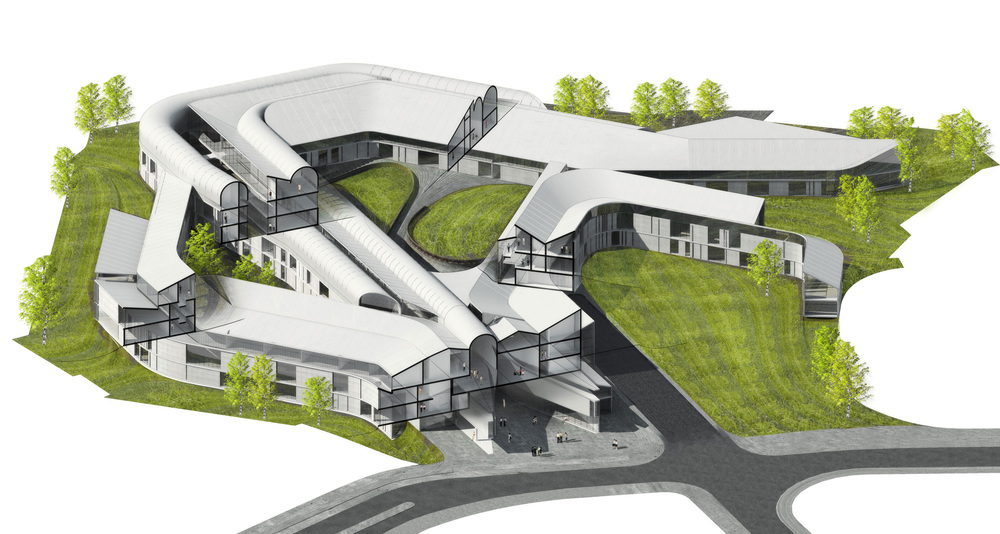
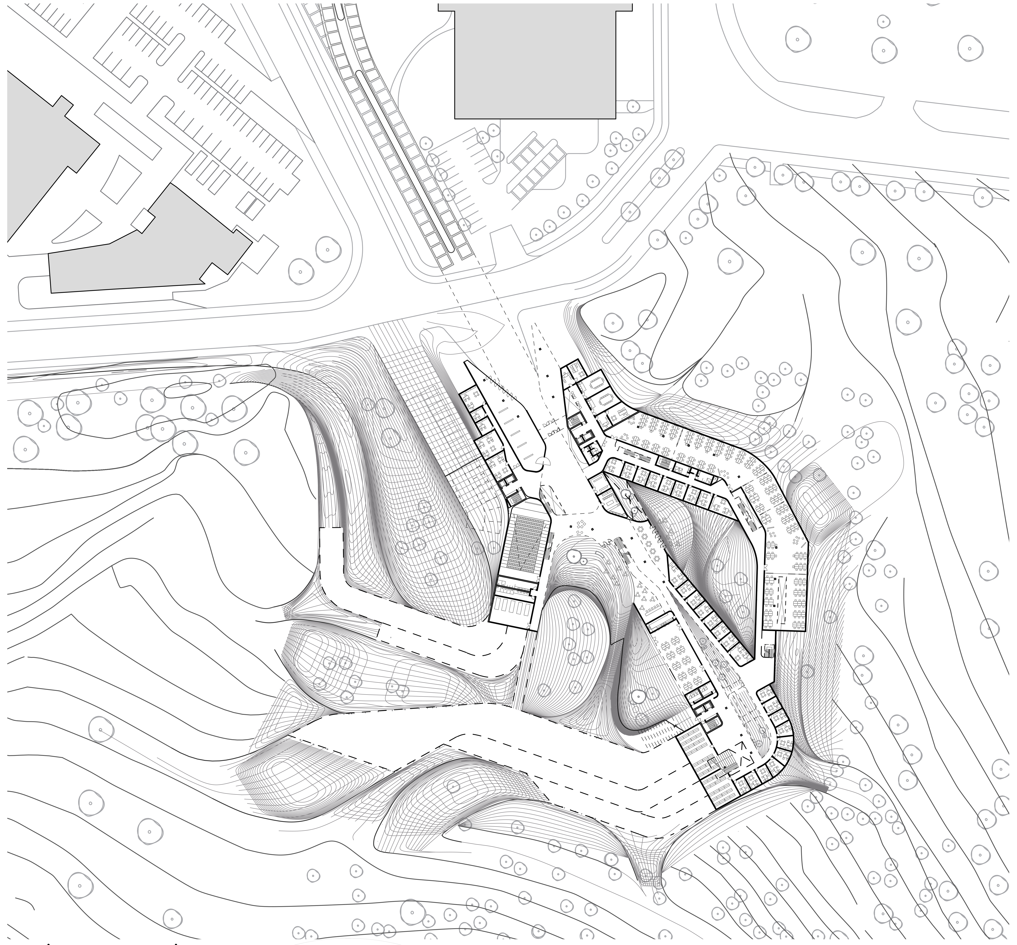
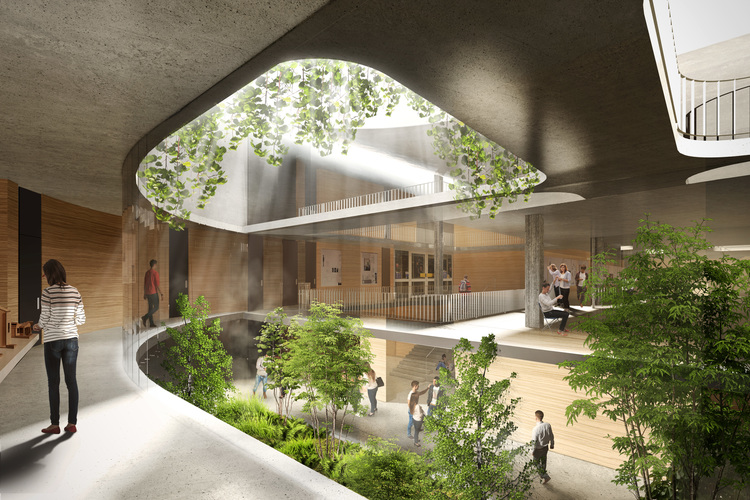
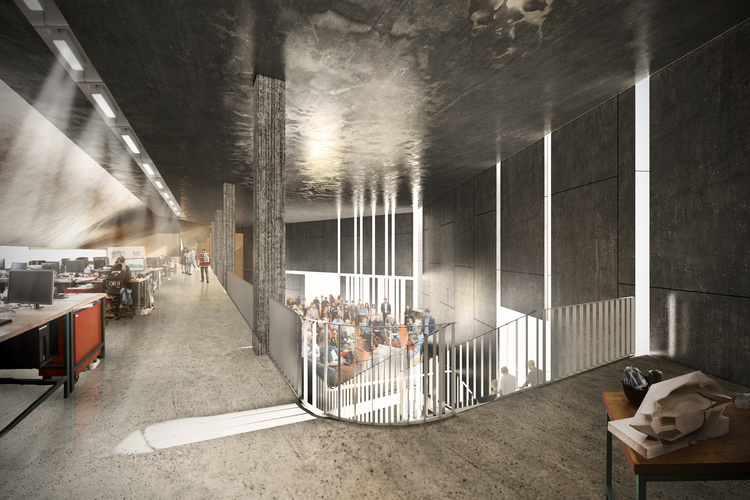
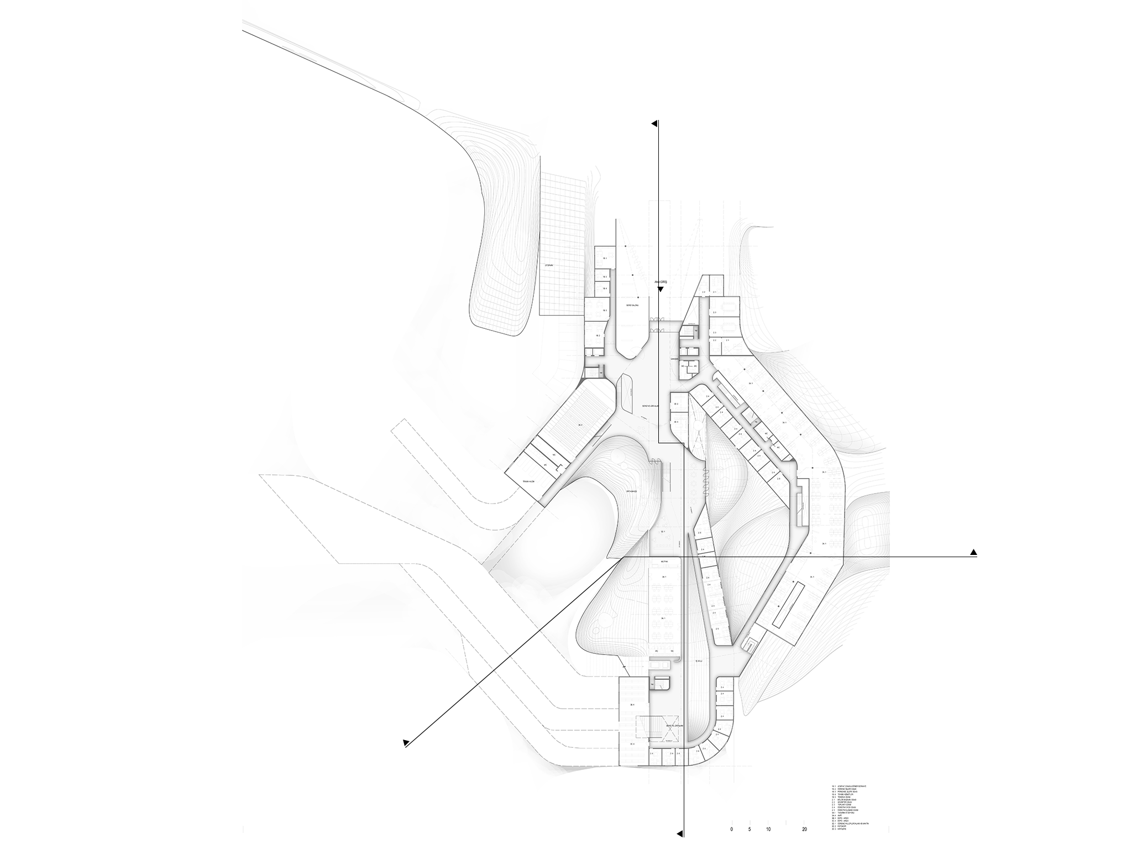
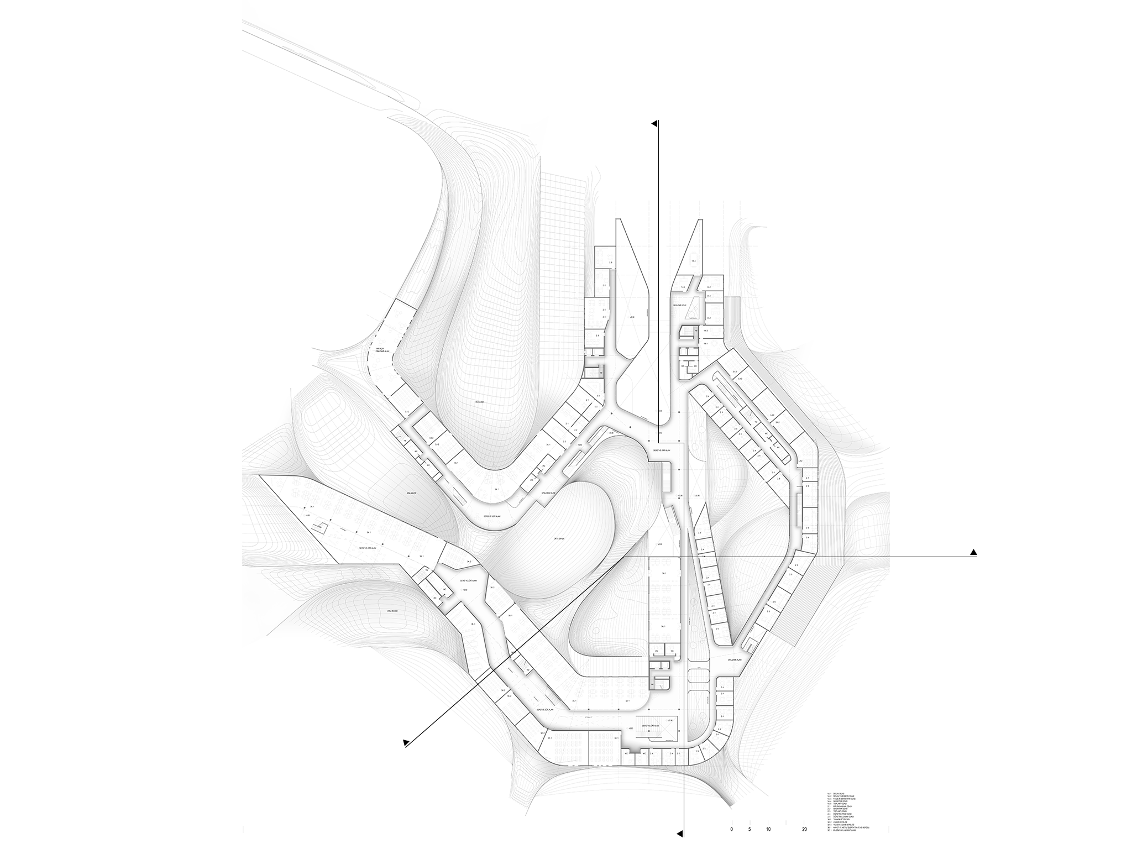
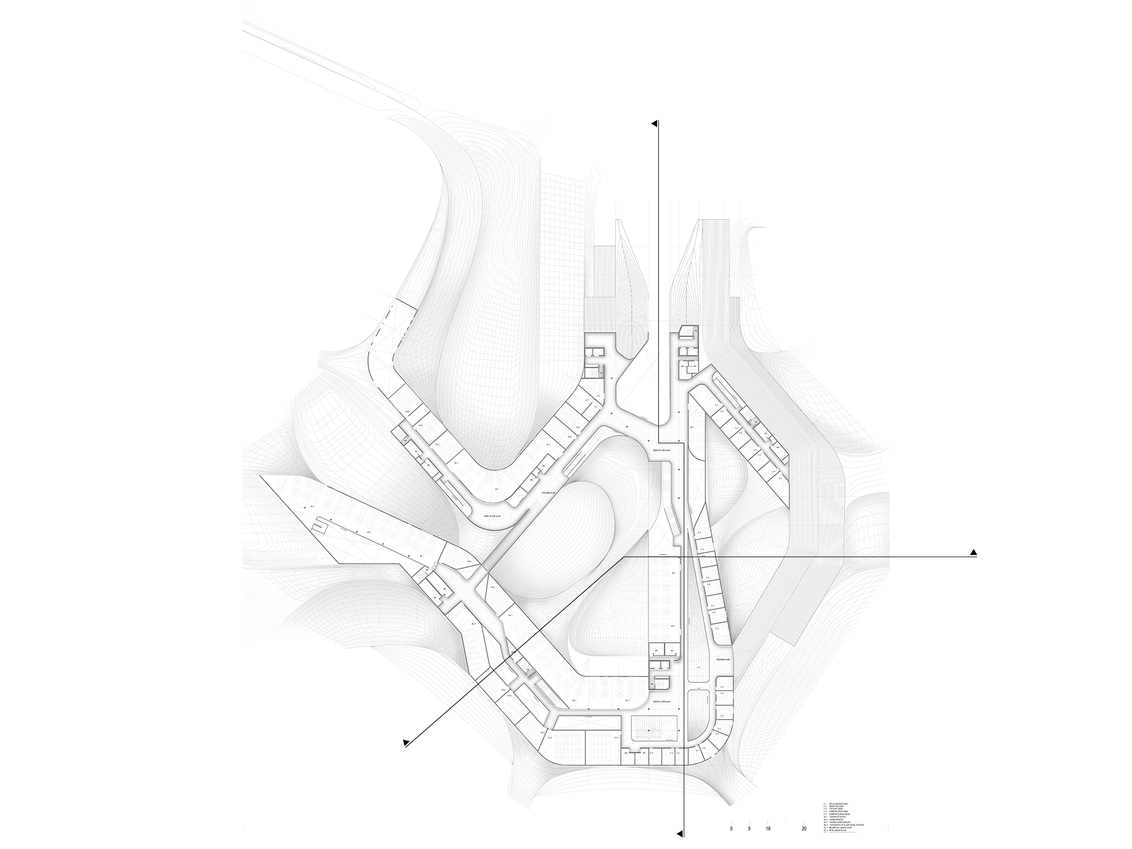

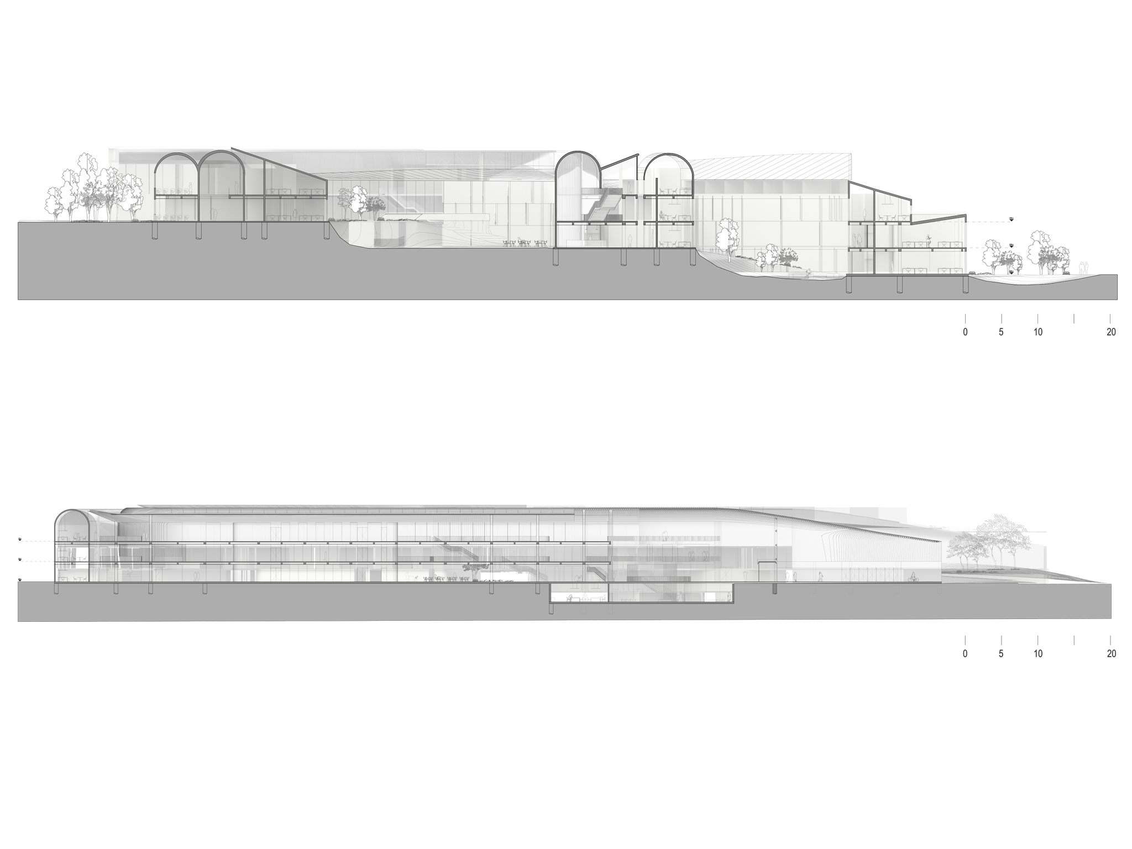
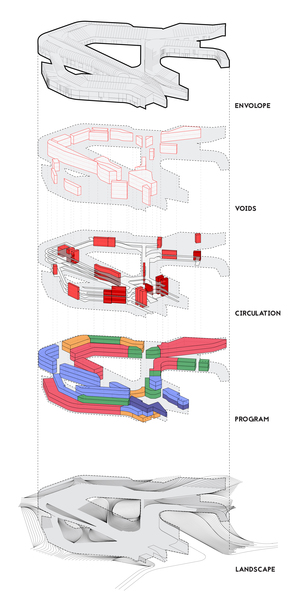
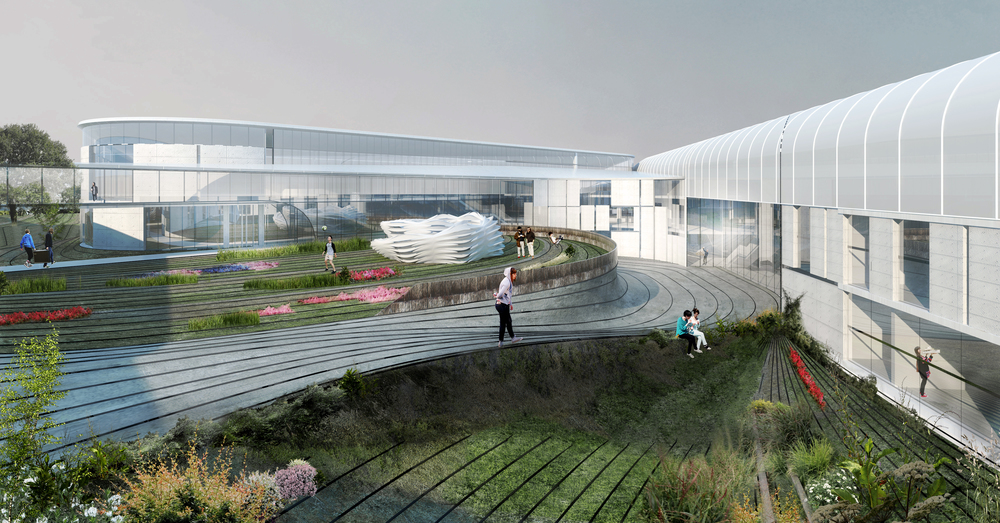
Location: Denizli, Turkey
Type: Competition, School of Architecture and Design
Structure: Multiple
Team: Isaac Michan Daniel, Erdem Tüzün, Yelta Köm, Sina Özbudun, Tarık Keskin, Arturo Lezama, Narciso Martinez, Omar Acevedo, Jorge Sanchez
Status: 3rd Mention Prize
Year: 2016
Advisors: Ozan Tüzün, Doruk Kemal Kaplan
Technical advisors: Bahadır Acuner (Structural Engineer), Nebahat Çay (Mechanical Engineer), Selçuk Özdoğan (Electrical Engineer)
Type: Competition, School of Architecture and Design
Structure: Multiple
Team: Isaac Michan Daniel, Erdem Tüzün, Yelta Köm, Sina Özbudun, Tarık Keskin, Arturo Lezama, Narciso Martinez, Omar Acevedo, Jorge Sanchez
Status: 3rd Mention Prize
Year: 2016
Advisors: Ozan Tüzün, Doruk Kemal Kaplan
Technical advisors: Bahadır Acuner (Structural Engineer), Nebahat Çay (Mechanical Engineer), Selçuk Özdoğan (Electrical Engineer)
