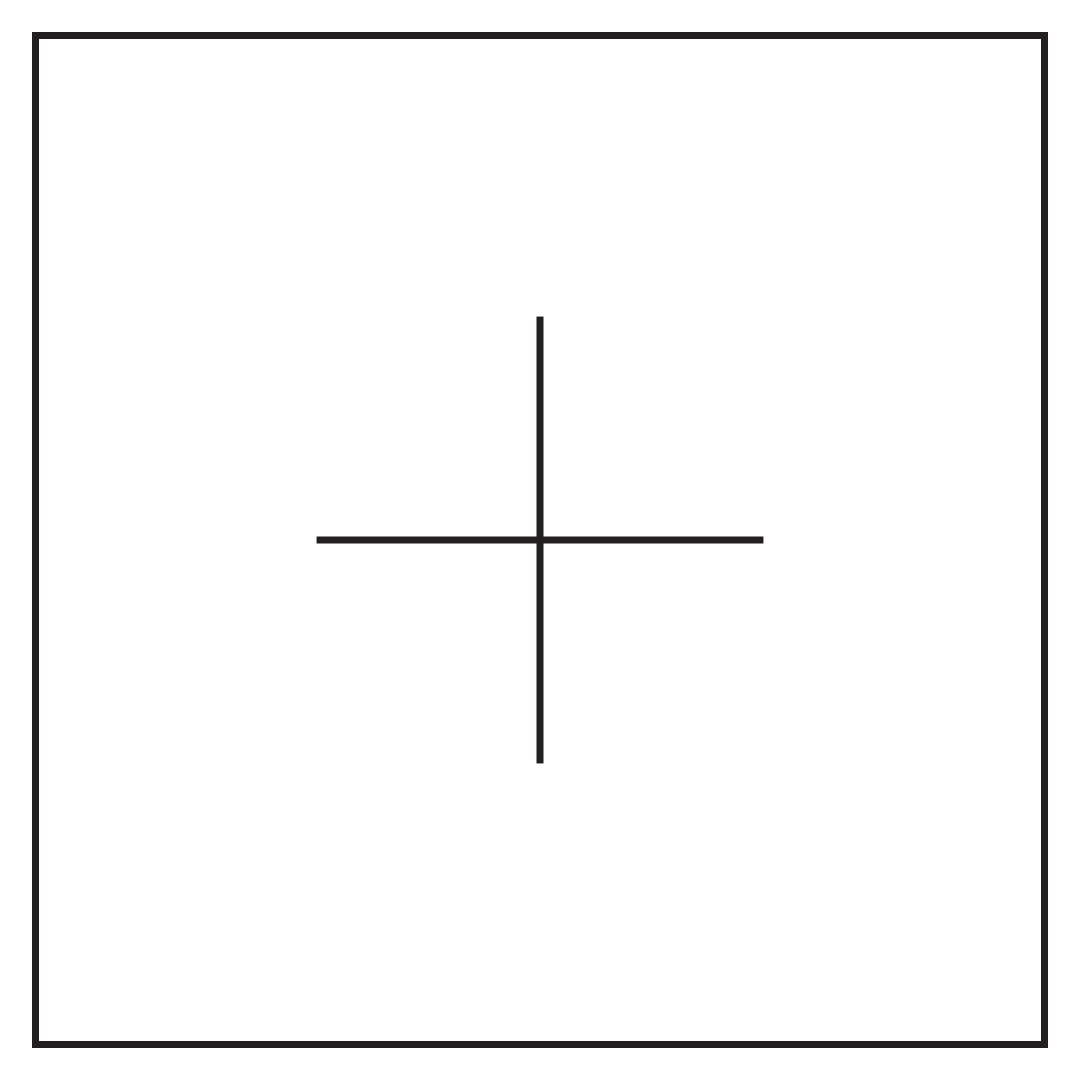Scenic Garden / Jardín Escénico

In 2022, Michan Architecture with Parabase and
Taller de Paisaje Entorno won an national design competition for three new
pavilions and a landscape project in Chapultepec Park, one of the largest and
old parks in Latin America. Most of the project’s mass is generated from reusing
the site's own resources and respecting pre-existing trees and minimizing
waste.
The site concept and planning strategy was clear: land free of trees would be dug out and utilized to transform the site into a landscape of low hills and lakes. This topographic complexity generates a series of public spaces of intimate scale, favoring multiple outdoor activities. At the same time, the topography itself allows for the necessary acoustic and visual protection in the areas that require it. The intervention minimizes its impact on existing ecosystems while creating new ecosystems and microenvironments across five distinct areas. The first area focuses on reforestation with a variety of trees like Pines, Oyameles, and Oaks as part of the forest recovery program. The second area, situated in sunny hills, features xerophyte-stony vegetation requiring less water. Pollinator gardens are proposed in the prairie area with abundant sunlight, connected by routes to other parts of the program, while understory gardens thrive in shaded areas with existing trees. Lastly, intermittent water gardens associated with bodies of water form the fifth group, contributing to the lacustrine-riparian ecosystem. The topography of the project also facilitates the management of the water resources of the site, being possible to store them in the generated ponds. The small variations in height of the terrain naturally produce diverse scenarios that favor biodiversity.
The architecture of Scenic Garden comprises the Auditorium, Rehearsal and Cafeteria Pavilions follows two main strategies to: 1) integrate and maximize the use of the soil and landscape into the function use of the program and 2) create a minimal gesture in defining each unique use. Each pavilion diminishes the boundaries between architecture and landscape, between interior and exterior, inviting people to experience and participate in what’s happening.
To maximize privacy and acoustics, auxiliary program is integrated into the low hills, creating open collaborative and flexible spaces with nature as the backdrop. inside the hills, ensuring the functionality of the Pavilions while enjoying nature as a backdrop. Atop the Auditorium Pavilion, the performative roofs rests on the landscape and creates a destination for the community to experience the new cultural and natural laboratory in the heart of the city.
Beyond their spaces, the pavilions generate life that multiples potential and impact for generating unexpected programs and contributing to the civic and cultural discourse of Mexico City.
The site concept and planning strategy was clear: land free of trees would be dug out and utilized to transform the site into a landscape of low hills and lakes. This topographic complexity generates a series of public spaces of intimate scale, favoring multiple outdoor activities. At the same time, the topography itself allows for the necessary acoustic and visual protection in the areas that require it. The intervention minimizes its impact on existing ecosystems while creating new ecosystems and microenvironments across five distinct areas. The first area focuses on reforestation with a variety of trees like Pines, Oyameles, and Oaks as part of the forest recovery program. The second area, situated in sunny hills, features xerophyte-stony vegetation requiring less water. Pollinator gardens are proposed in the prairie area with abundant sunlight, connected by routes to other parts of the program, while understory gardens thrive in shaded areas with existing trees. Lastly, intermittent water gardens associated with bodies of water form the fifth group, contributing to the lacustrine-riparian ecosystem. The topography of the project also facilitates the management of the water resources of the site, being possible to store them in the generated ponds. The small variations in height of the terrain naturally produce diverse scenarios that favor biodiversity.
The architecture of Scenic Garden comprises the Auditorium, Rehearsal and Cafeteria Pavilions follows two main strategies to: 1) integrate and maximize the use of the soil and landscape into the function use of the program and 2) create a minimal gesture in defining each unique use. Each pavilion diminishes the boundaries between architecture and landscape, between interior and exterior, inviting people to experience and participate in what’s happening.
To maximize privacy and acoustics, auxiliary program is integrated into the low hills, creating open collaborative and flexible spaces with nature as the backdrop. inside the hills, ensuring the functionality of the Pavilions while enjoying nature as a backdrop. Atop the Auditorium Pavilion, the performative roofs rests on the landscape and creates a destination for the community to experience the new cultural and natural laboratory in the heart of the city.
Beyond their spaces, the pavilions generate life that multiples potential and impact for generating unexpected programs and contributing to the civic and cultural discourse of Mexico City.

















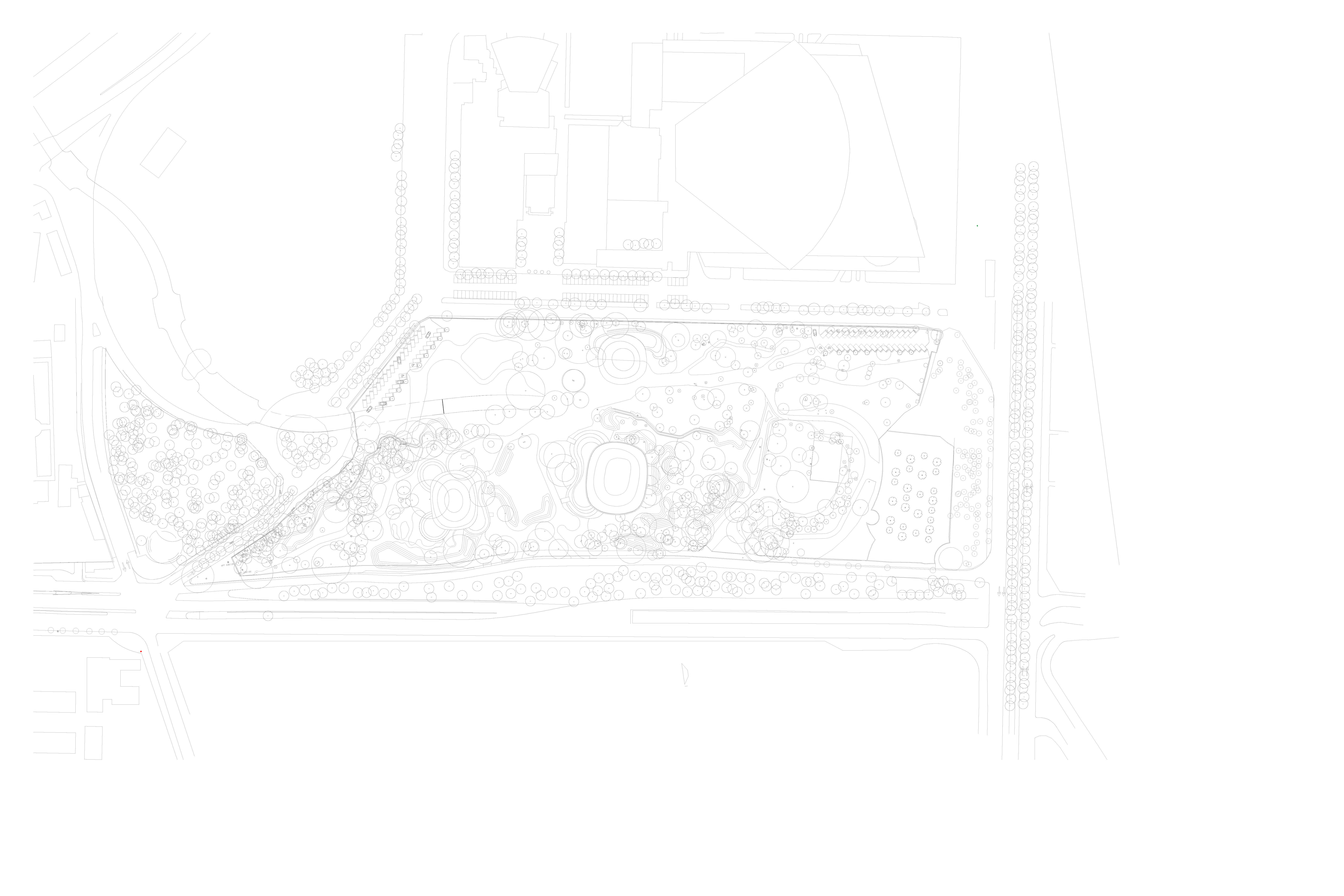



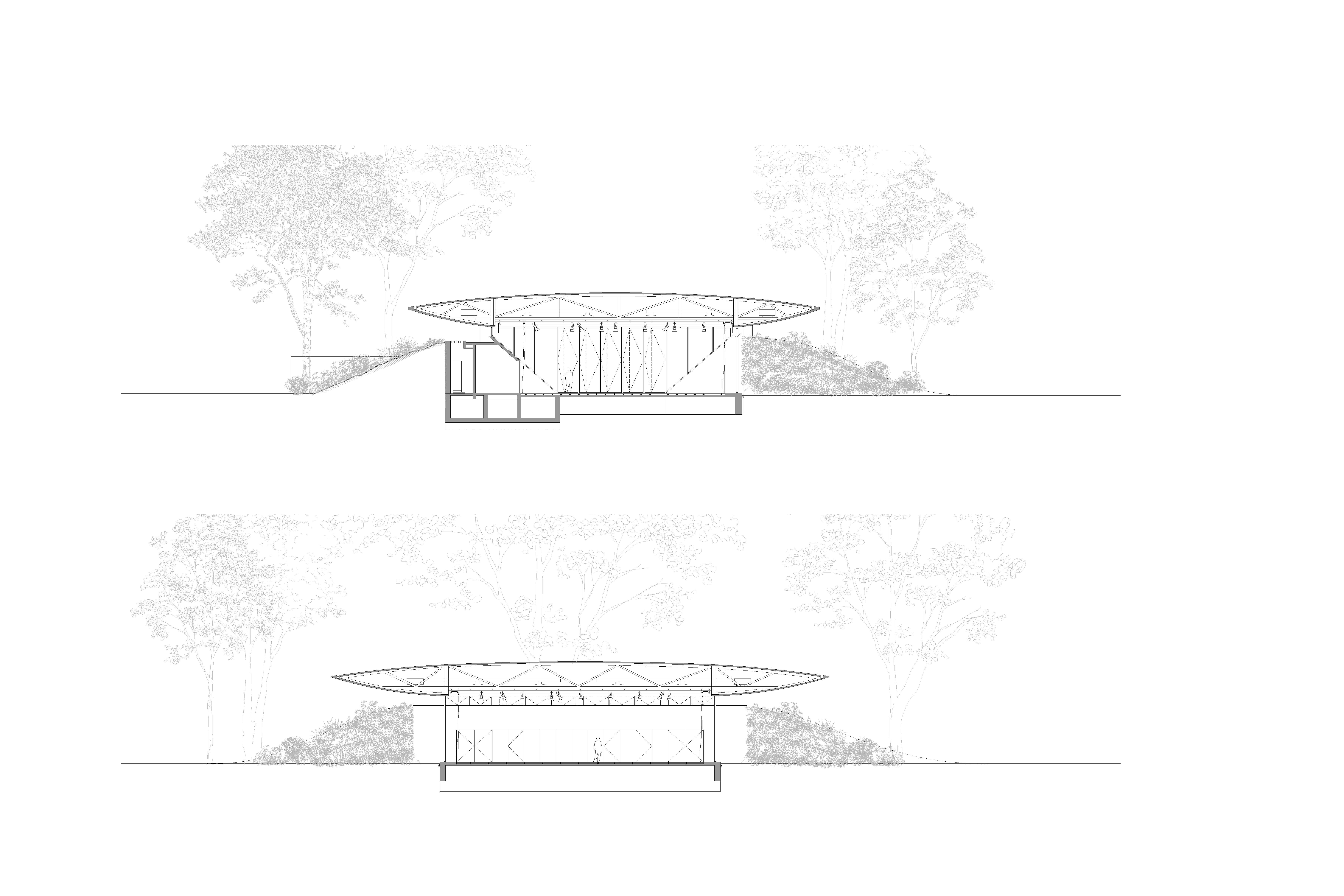


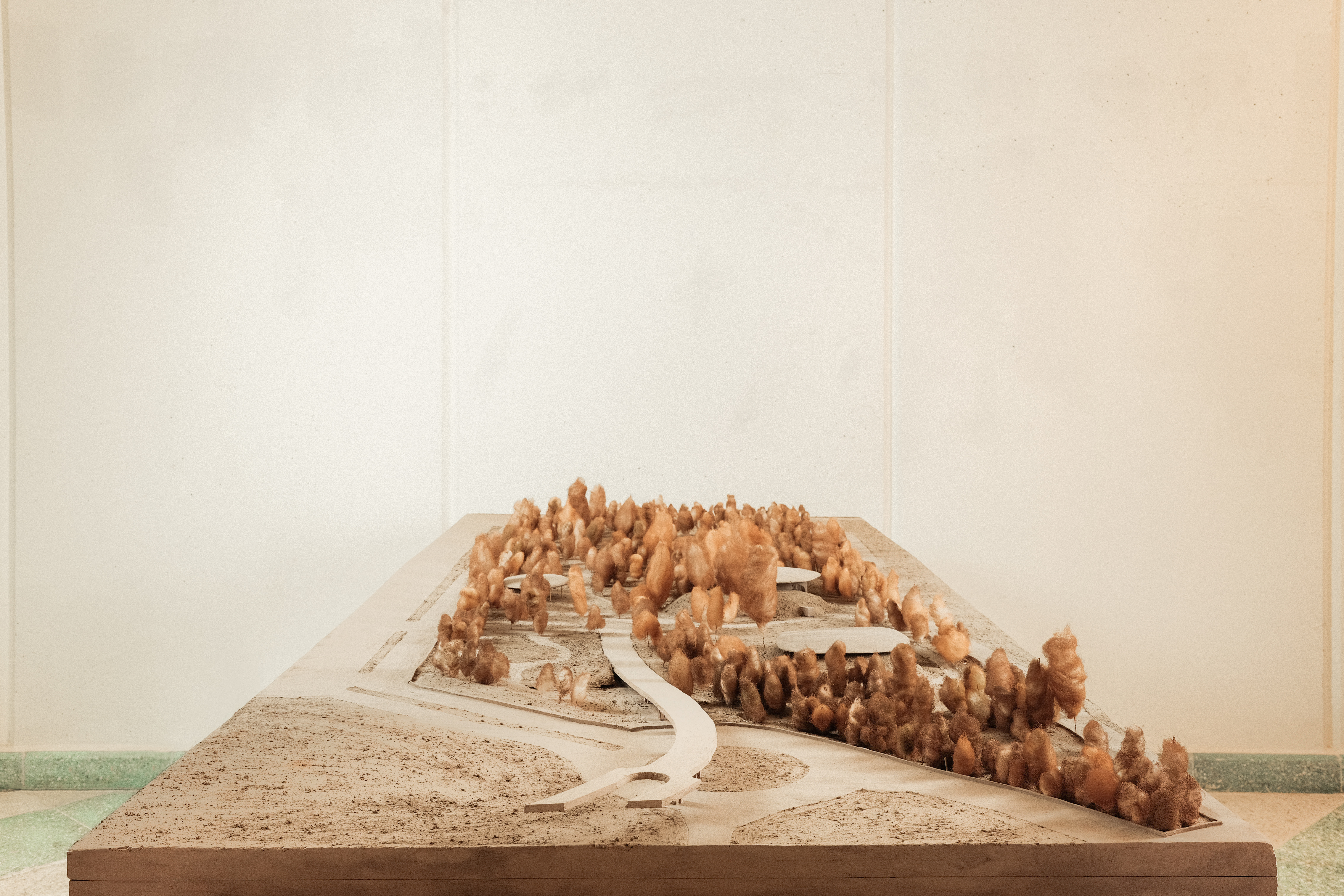

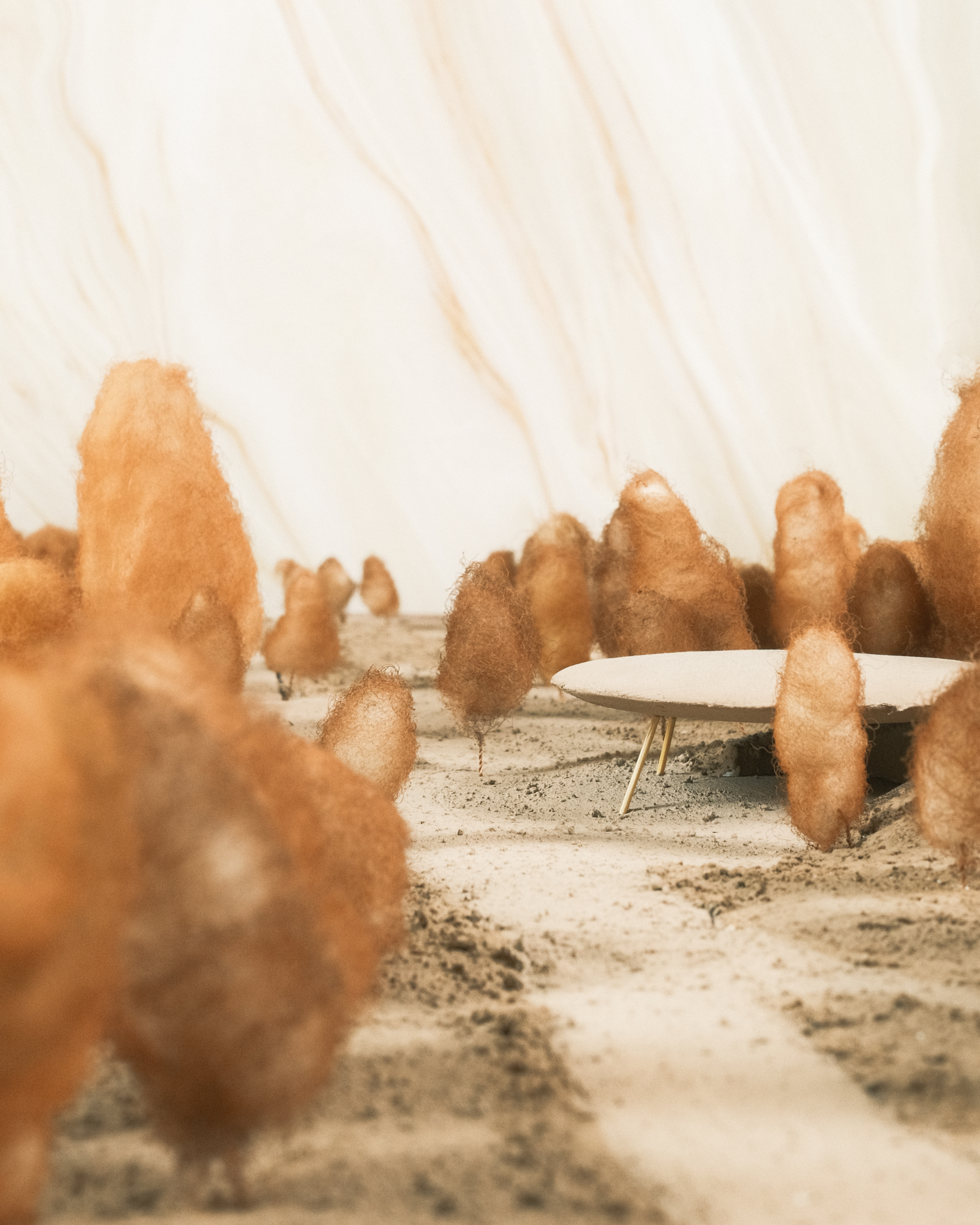
Location: Bosque de Chapultepec, Mexico City
Type: Park and Auditorium, Rehearsal, Cafeteria Pavilions
Size: Park 70,000 sqm / 7 hectares / 17 acres
Auditorium Pavilion 1,120 sqm/ 12,055 sqft,
Rehearsal Pavilion 560 sqm/ 6,027 sqft
Cafeteria Pavilion 375 sqm/ 4,036 sqft
Status: Built, 2024; Competition First Prize, 2022; Groundbreaking, 2023
Public Relations: ABOVE THE FOLD
Team:
Michan Architecture/ Isaac Michan Daniel, Alexandra Bové, Narciso Martinez, Fernando Gomez, Juan Pablo Salas, Indira Fernández, Fernando Alamilla, Jose Perez, Sonia Mendez, Ximena Ibarra, Ricardo Marentes, Gerardo Guevara
Parabase/ Carla Ferrando Costansa, Pablo Garrido Arnaiz
Landscape: Taller de Paisaje/ Entorno Tonatiuh Martínez, Alejandra Aguirre, Karen Michelle, Alexa Martinez, Miranda Elizabeth Inman, Gisela Reyna Miranda, Zaid Puente, Theo Cozzi, Perla Flores, Gustavo Adolfo Huelva
Landscape Engineering: Taller de Ingenieria y Diseño/ Juan Ansberto Cruz, Javier Garcia
Theater Consultancy: Theater Projects/ Jules Lauve, Scott Crossfield
diseñOteatral/ Itzel Alba
Acoustic Consulting: Sound Arts/ Cristian Ezcurdia, Jaume Soler
Structural Engineer: Inesco/ Luis Perez
MEP: Sinergia Arquitectura Integral/ Francisco Olivares
Photos: Arturo Arrieta, Drone: Jonathan A Santiago
Awards:
Expansión Magazine, Building of the Year 2024
Iconos de Diseño 2025, Landscape Architecture, Architectural Digest
C294 APT
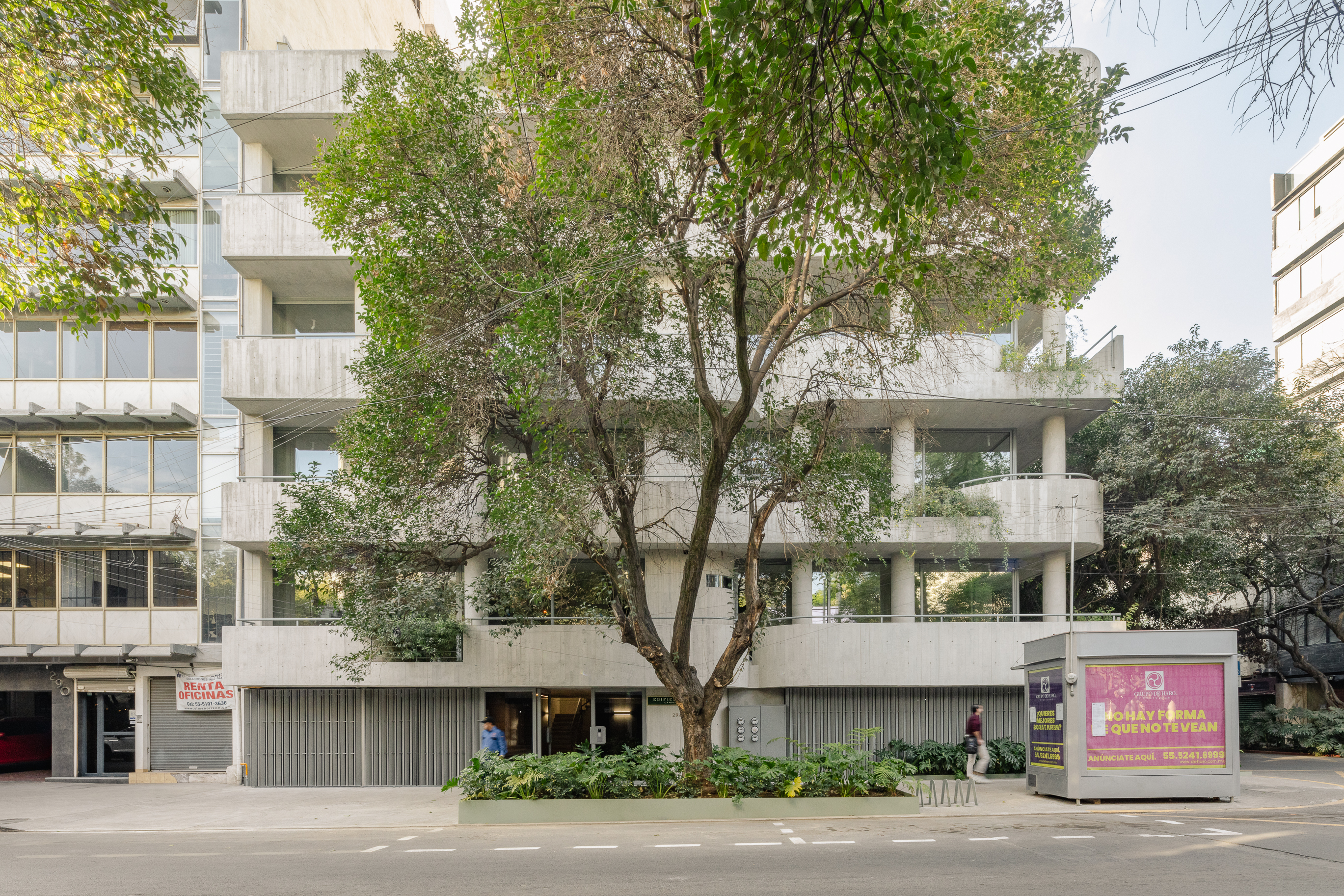
Initiated in 2021 and
built in 2024, C294 Apartments is a residential adaptive reuse project
located in Condesa, CDMX. The project consists of 5 apartments: one per floor
and a lobby with a parking garage on the ground floor. There are 2-bedroom
apartments on floors one through four, and a 1-bedroom penthouse on the top
floor with a setback and terrace offering 360-degree views.
It is an intervention of an existing damaged building comprised of reinforced concrete columns and slab construction from 1953. As both design and executive architect, Michan Architecture together with the local structural engineer (CTC Ingenieros Civiles) repaired and unified the original structure with a new contemporary design while reconfiguring the interior and apartment layouts to accommodate current needs.
C294 Apartments’ silhouette and balconies take inspiration from the well-maintained Art Deco buildings common to Condesa, a popular and happening area known for creativity. Michan Architecture reinterpreted the beautiful motifs as a play of straight lines and tangential curves to add internal walls, balconies, parapets, and planters.
Hidden under stucco at the start of the project, the design utilizes the original cast-in-situ concrete slabs with inverted beams to connect new and preexisting. The new additions to reinvent the building use wood striped formwork to blur the boundaries between old and new, creating areas for a landscape that gives the building more biophilia, dressing it in green living plants and promoting health benefits from integrating nature.
“The project questions notions of preservation as the new building does not try to preserve the original appearance but rather reuse something that was hidden: the concrete slabs once covered in stucco with an addition that matches and creates a new dialogue for adapting and transforming structures of value in Mexico City and beyond.” — Michan Architecture
It is an intervention of an existing damaged building comprised of reinforced concrete columns and slab construction from 1953. As both design and executive architect, Michan Architecture together with the local structural engineer (CTC Ingenieros Civiles) repaired and unified the original structure with a new contemporary design while reconfiguring the interior and apartment layouts to accommodate current needs.
C294 Apartments’ silhouette and balconies take inspiration from the well-maintained Art Deco buildings common to Condesa, a popular and happening area known for creativity. Michan Architecture reinterpreted the beautiful motifs as a play of straight lines and tangential curves to add internal walls, balconies, parapets, and planters.
Hidden under stucco at the start of the project, the design utilizes the original cast-in-situ concrete slabs with inverted beams to connect new and preexisting. The new additions to reinvent the building use wood striped formwork to blur the boundaries between old and new, creating areas for a landscape that gives the building more biophilia, dressing it in green living plants and promoting health benefits from integrating nature.
“The project questions notions of preservation as the new building does not try to preserve the original appearance but rather reuse something that was hidden: the concrete slabs once covered in stucco with an addition that matches and creates a new dialogue for adapting and transforming structures of value in Mexico City and beyond.” — Michan Architecture
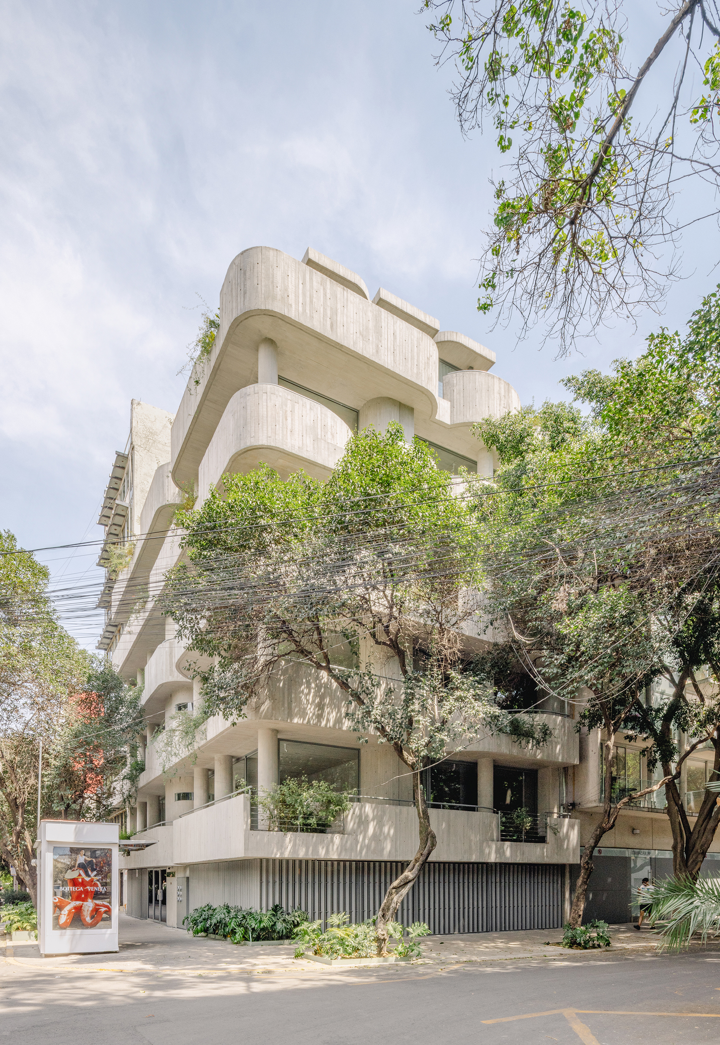

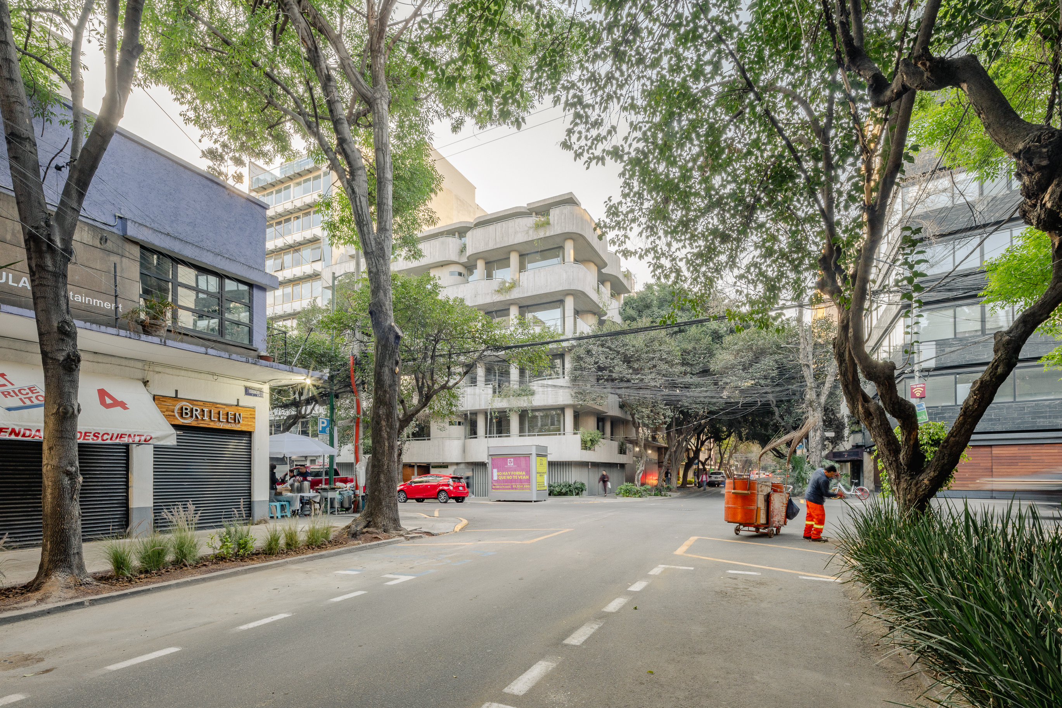
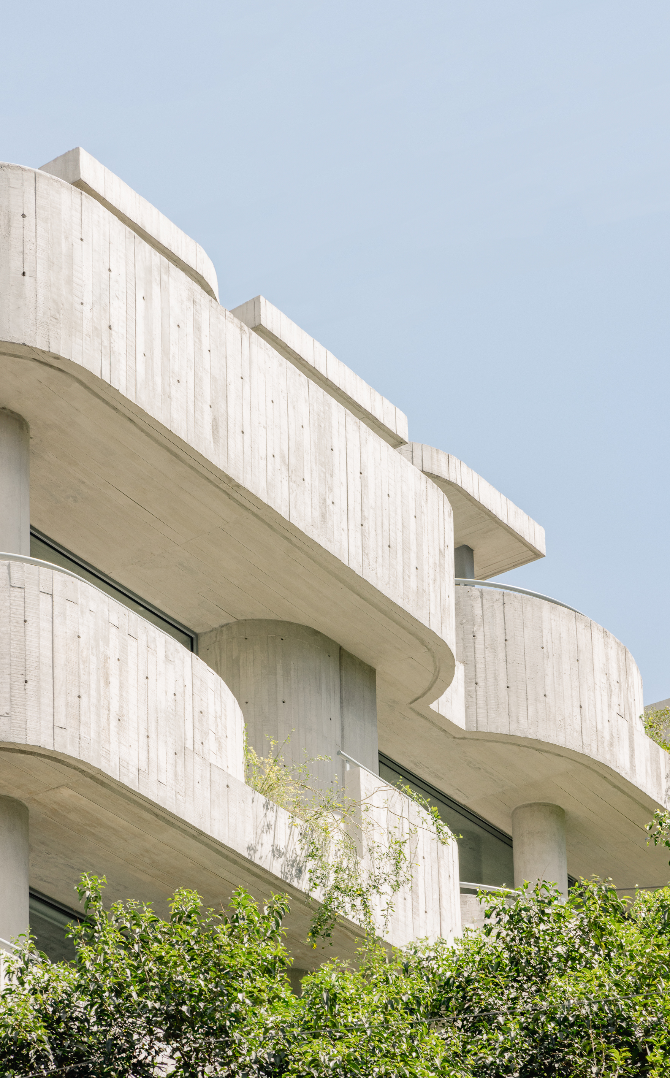
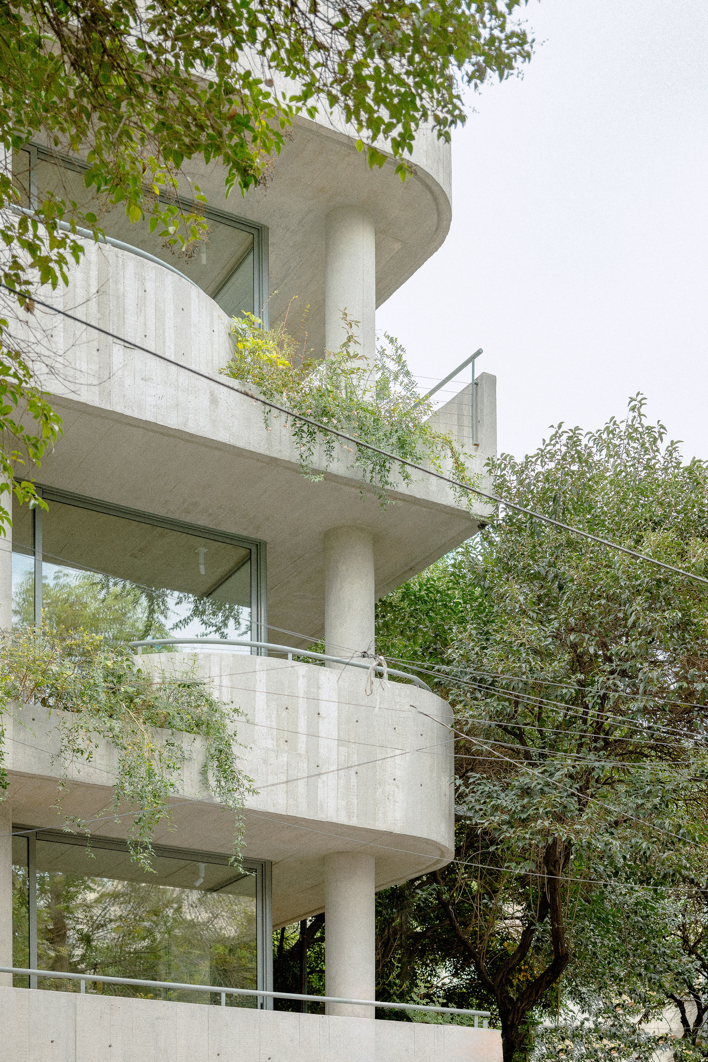
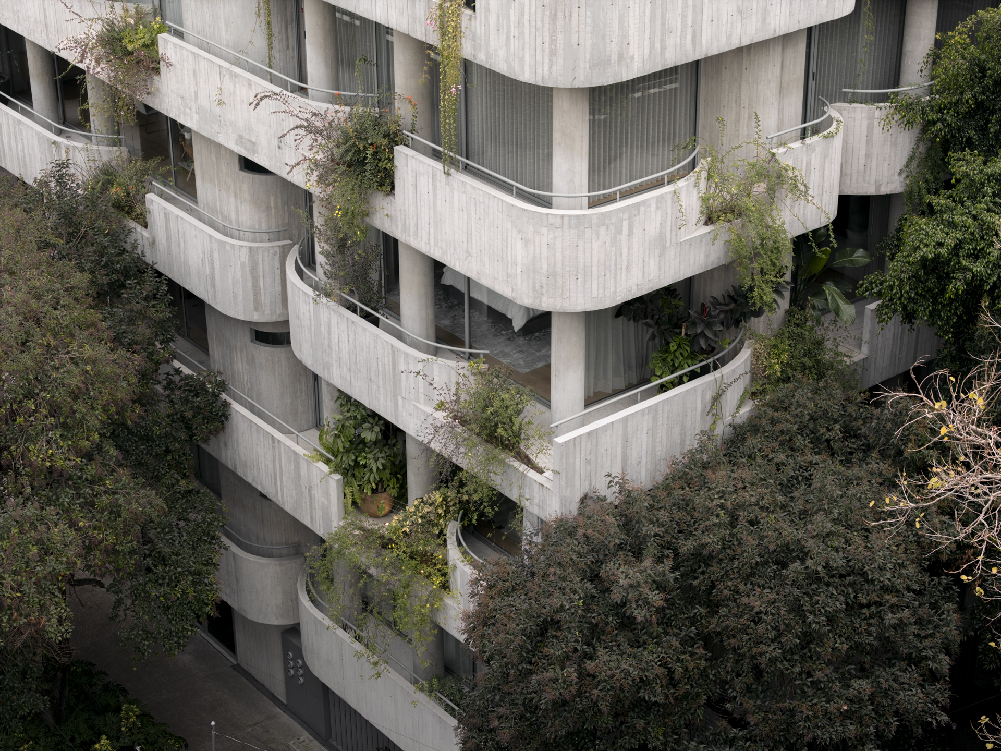





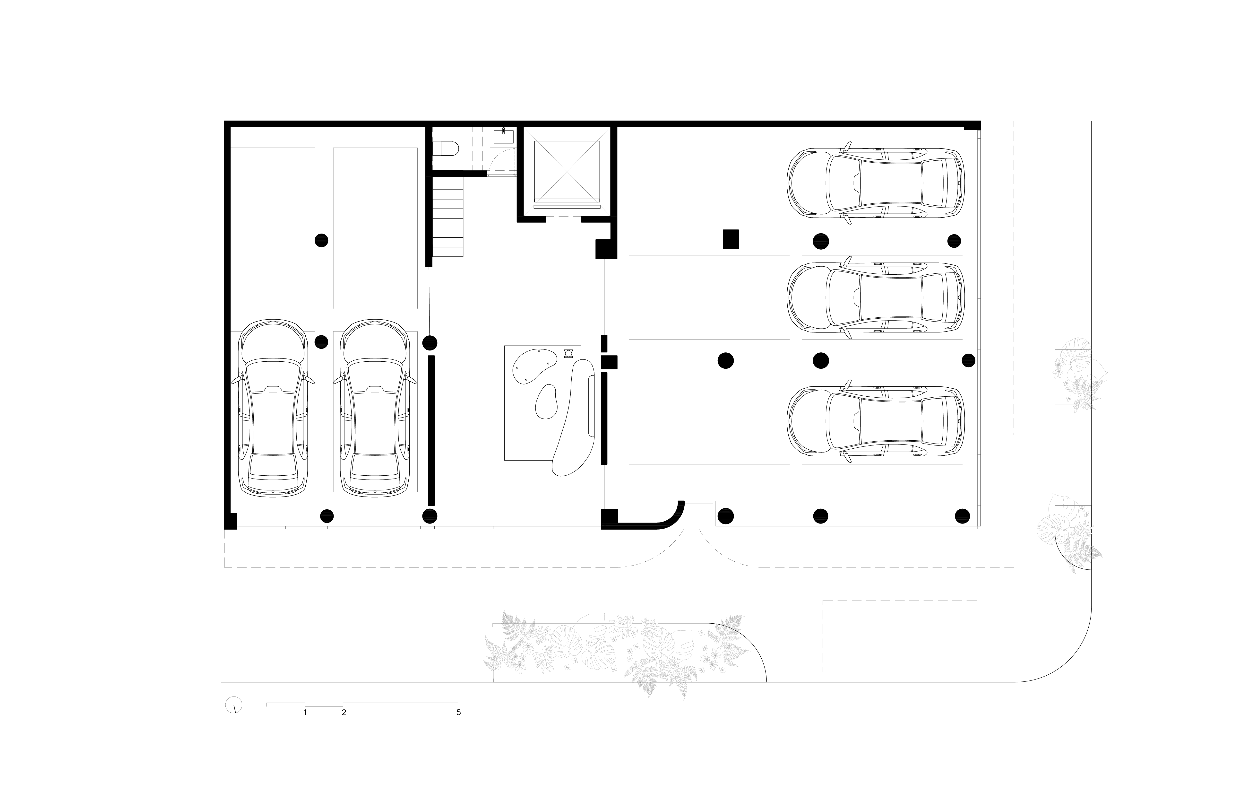
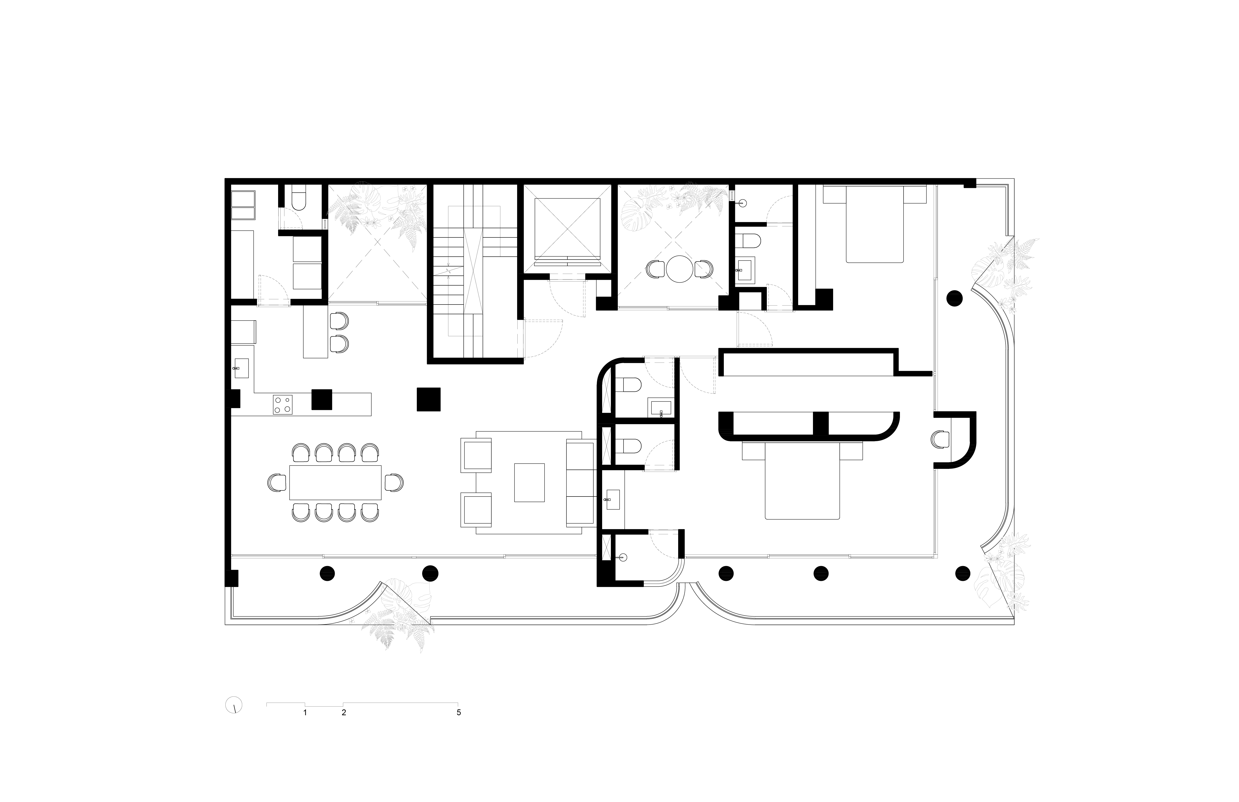
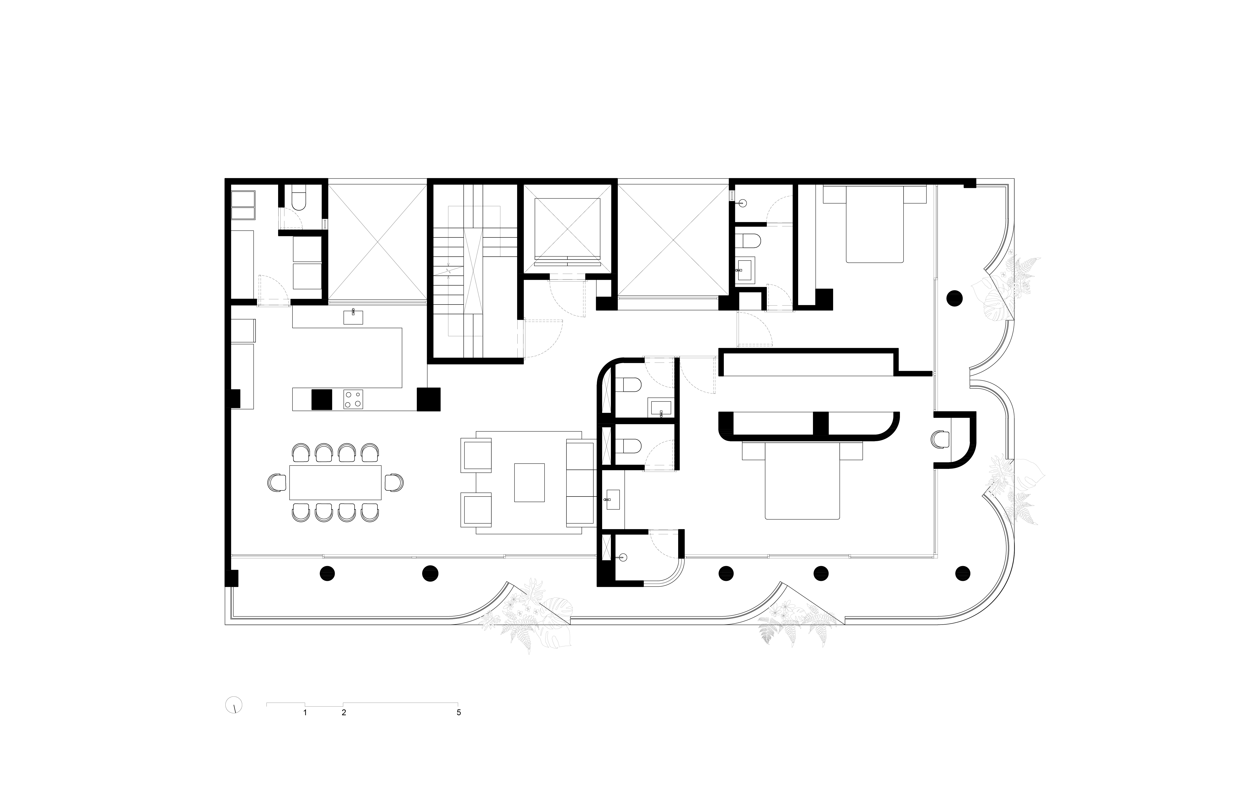
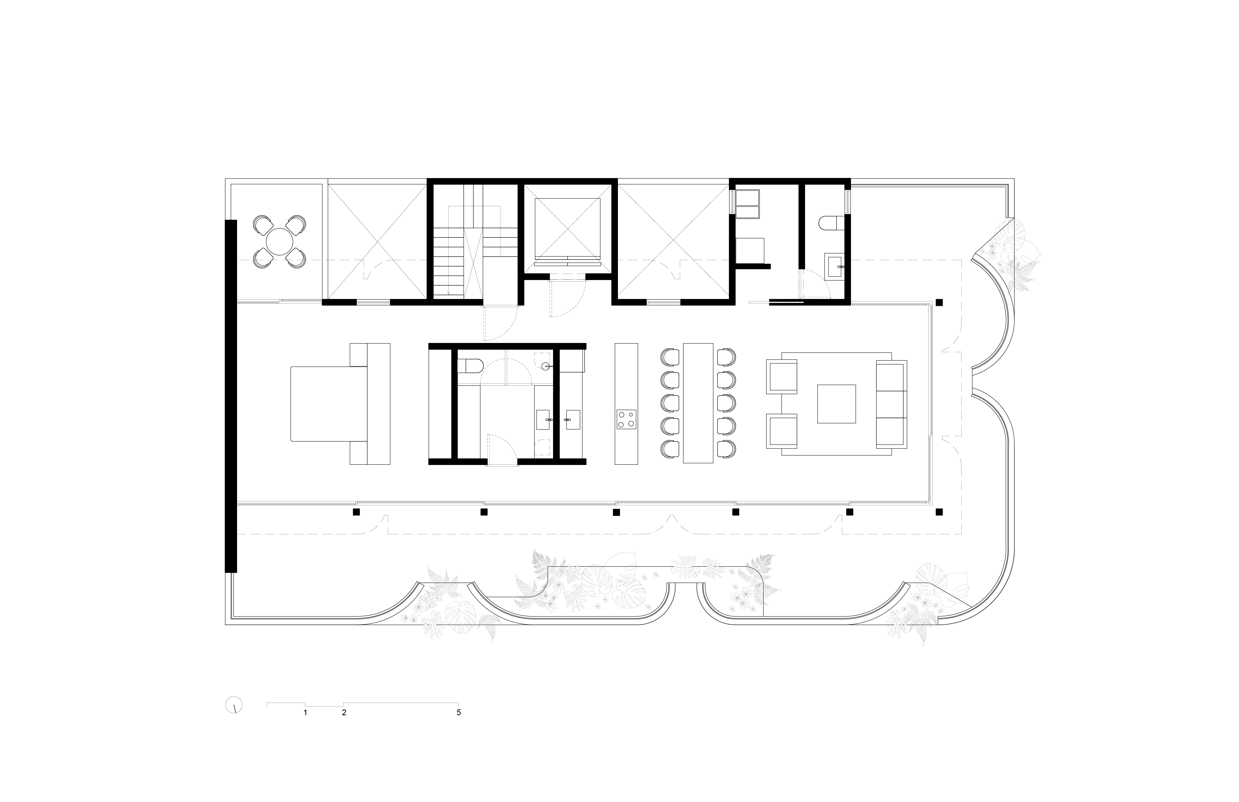
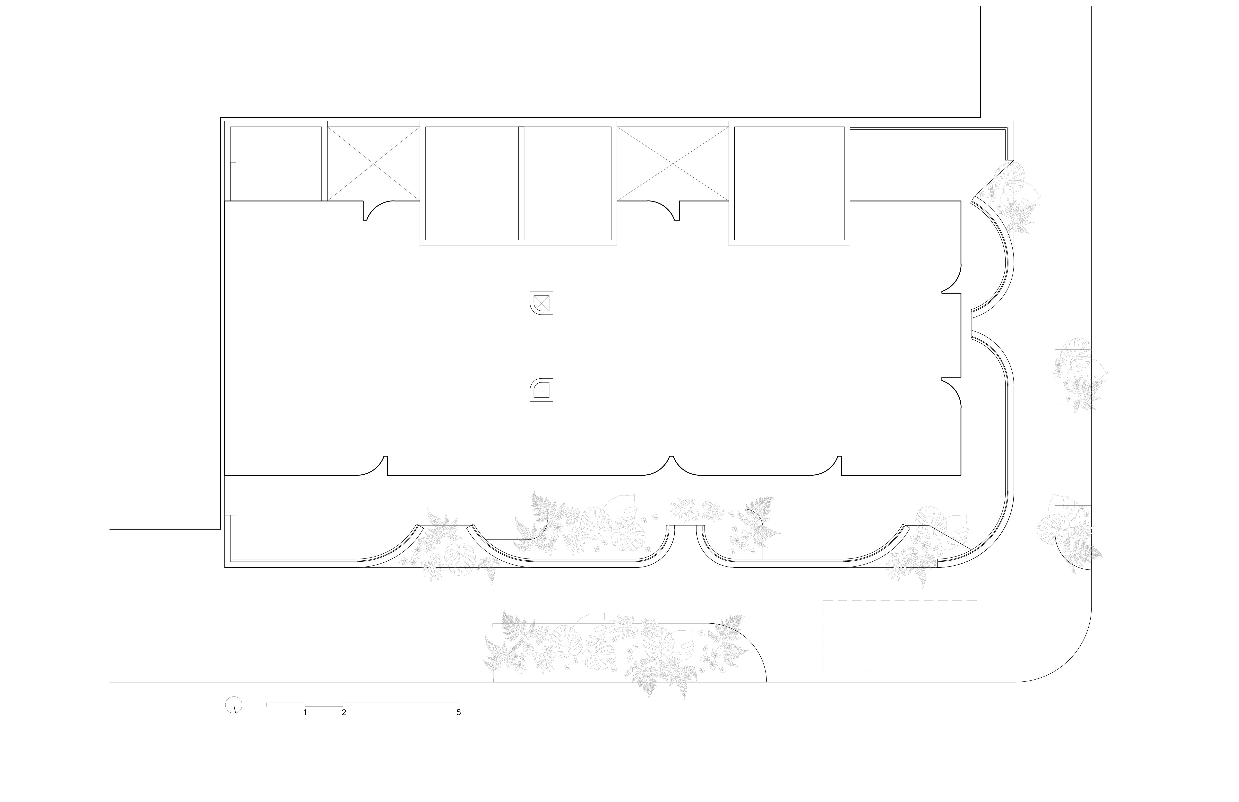
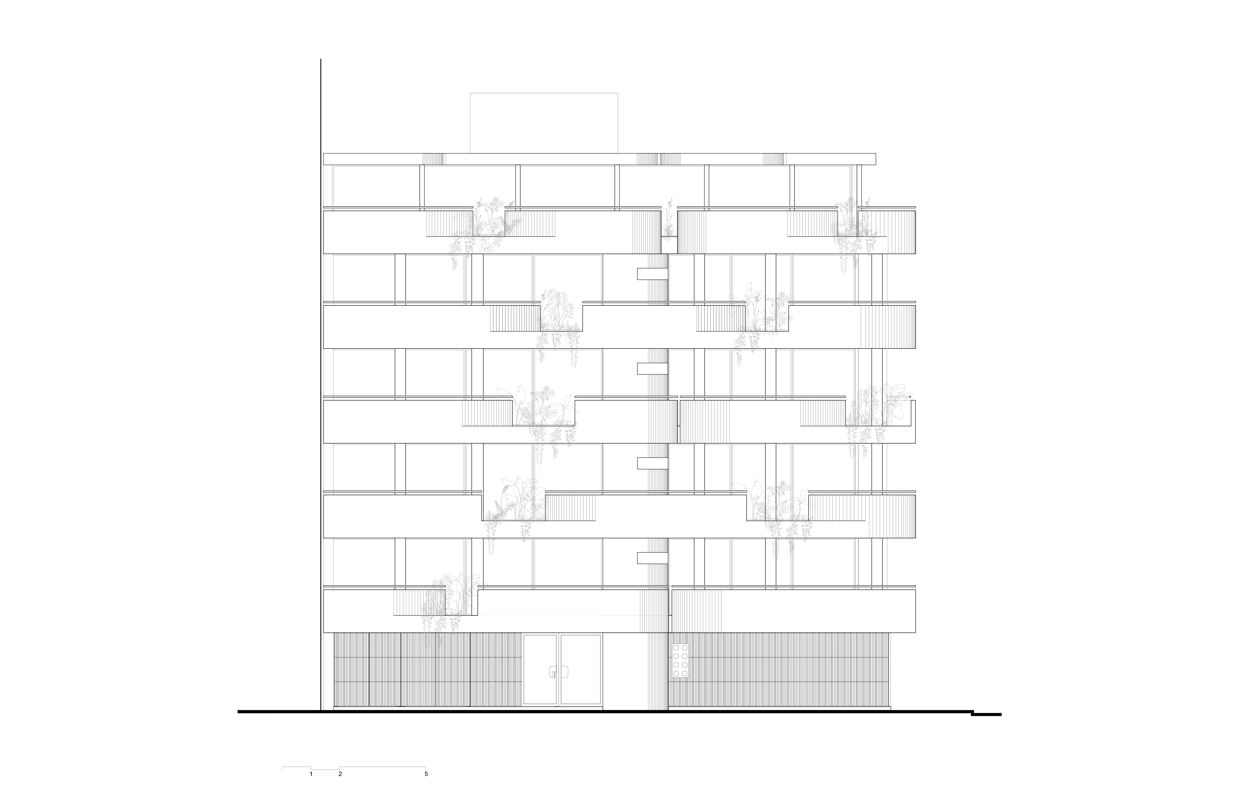
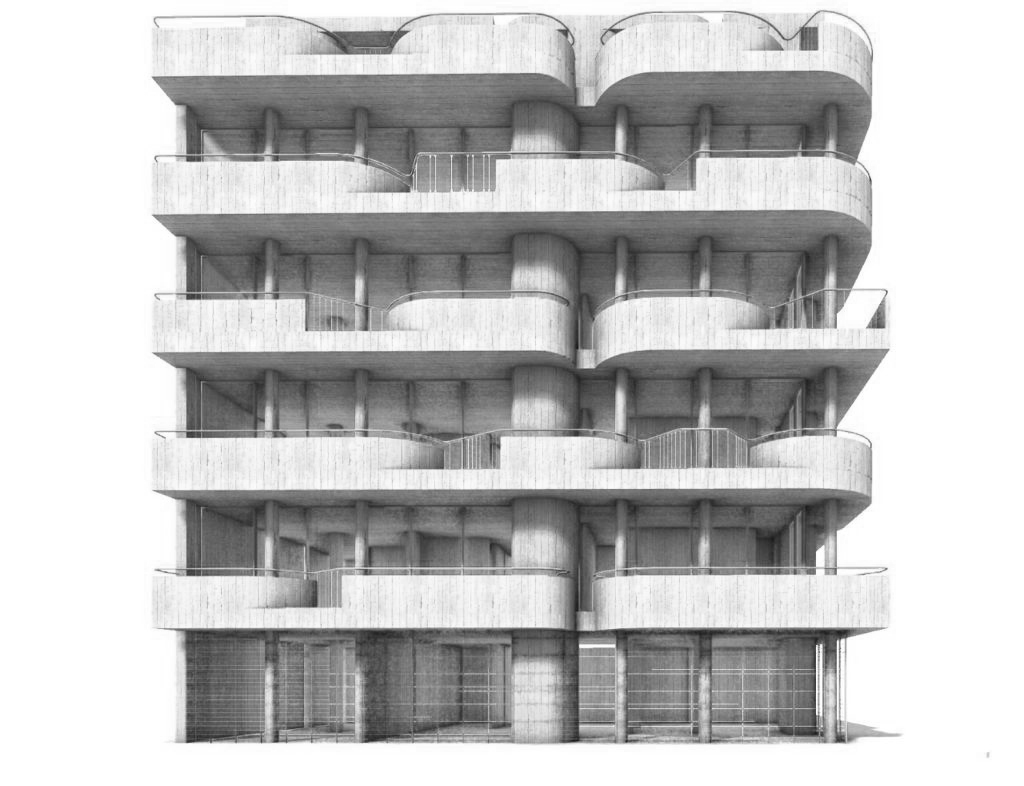

Location:
Campeche 294, Condesa, Mexico City
Type: Adaptive Re-Use, Apartment Building, 5 units (6 stories), ground-level parking
Structure: Fair-faced reinforced concrete
Size: 1190 sqm / 12809.05 sft
Status: Built, 2024; Started 2021; Groundbreaking 2022
Public Relations: ABOVE THE FOLD
Team: Fernando Gomez, Fernando Alamilla, Benjamin Caballero, Pilar Colado, Alexandra Bové, Isaac Michan Daniel
Collaborator: Tarek Gutierrez
Photos: César Belio & Arturo Arrieta
Type: Adaptive Re-Use, Apartment Building, 5 units (6 stories), ground-level parking
Structure: Fair-faced reinforced concrete
Size: 1190 sqm / 12809.05 sft
Status: Built, 2024; Started 2021; Groundbreaking 2022
Public Relations: ABOVE THE FOLD
Team: Fernando Gomez, Fernando Alamilla, Benjamin Caballero, Pilar Colado, Alexandra Bové, Isaac Michan Daniel
Collaborator: Tarek Gutierrez
Photos: César Belio & Arturo Arrieta
PAVILION ( )
In Collaboration with Colectivo Seis, Kababie Arquitectos, Taller Paralelo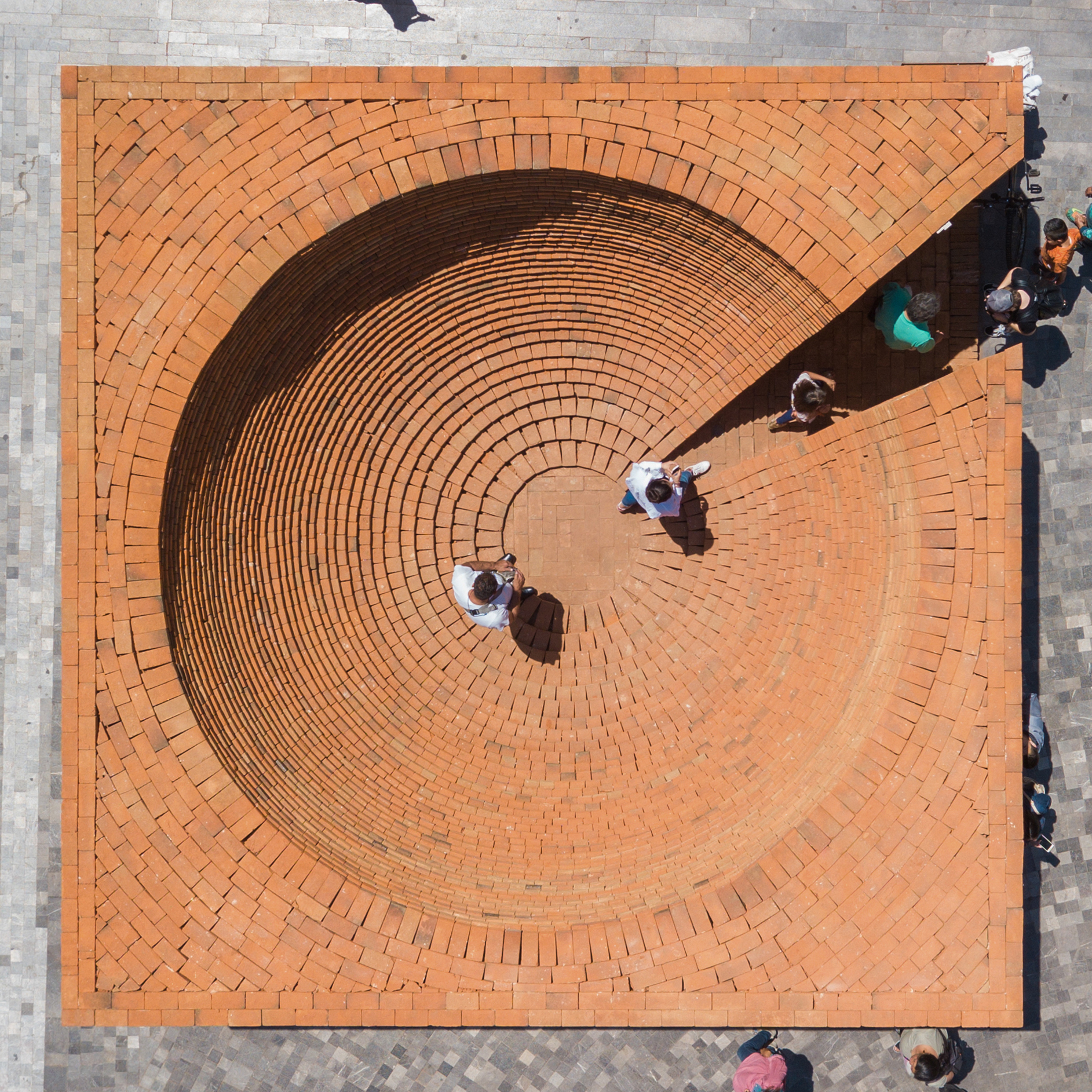
A box on the outside.
When entering the space, the box has a completely different logic and becomes a subtraction of an inverted vault.
A concavity is presented within a continuous surface without roof.
An oasis within the chaotic historic city center.
The pavilion ( ) was design as a mute space on the outside but with an intriguing contradiction on its inside.
The project is part of MEXTRÓPOLI 2018, the largest architecture forum in Latin America where there are pavilions, workshops and lectures. The pavilion was located the Alameda Central, in the Historic Center of Mexico City and had a short life of four days.
When entering the space, the box has a completely different logic and becomes a subtraction of an inverted vault.
A concavity is presented within a continuous surface without roof.
An oasis within the chaotic historic city center.
The pavilion ( ) was design as a mute space on the outside but with an intriguing contradiction on its inside.
The project is part of MEXTRÓPOLI 2018, the largest architecture forum in Latin America where there are pavilions, workshops and lectures. The pavilion was located the Alameda Central, in the Historic Center of Mexico City and had a short life of four days.
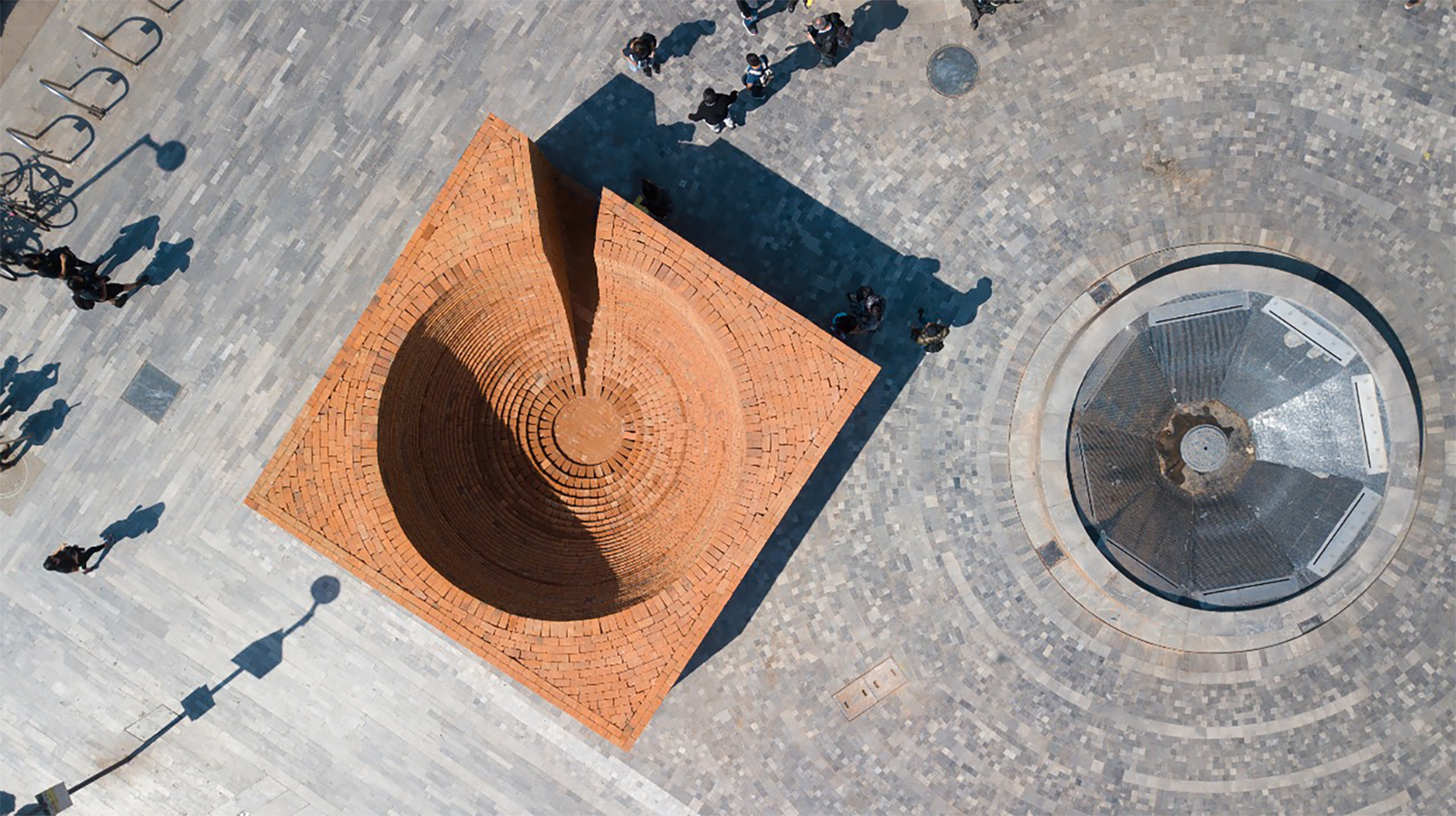

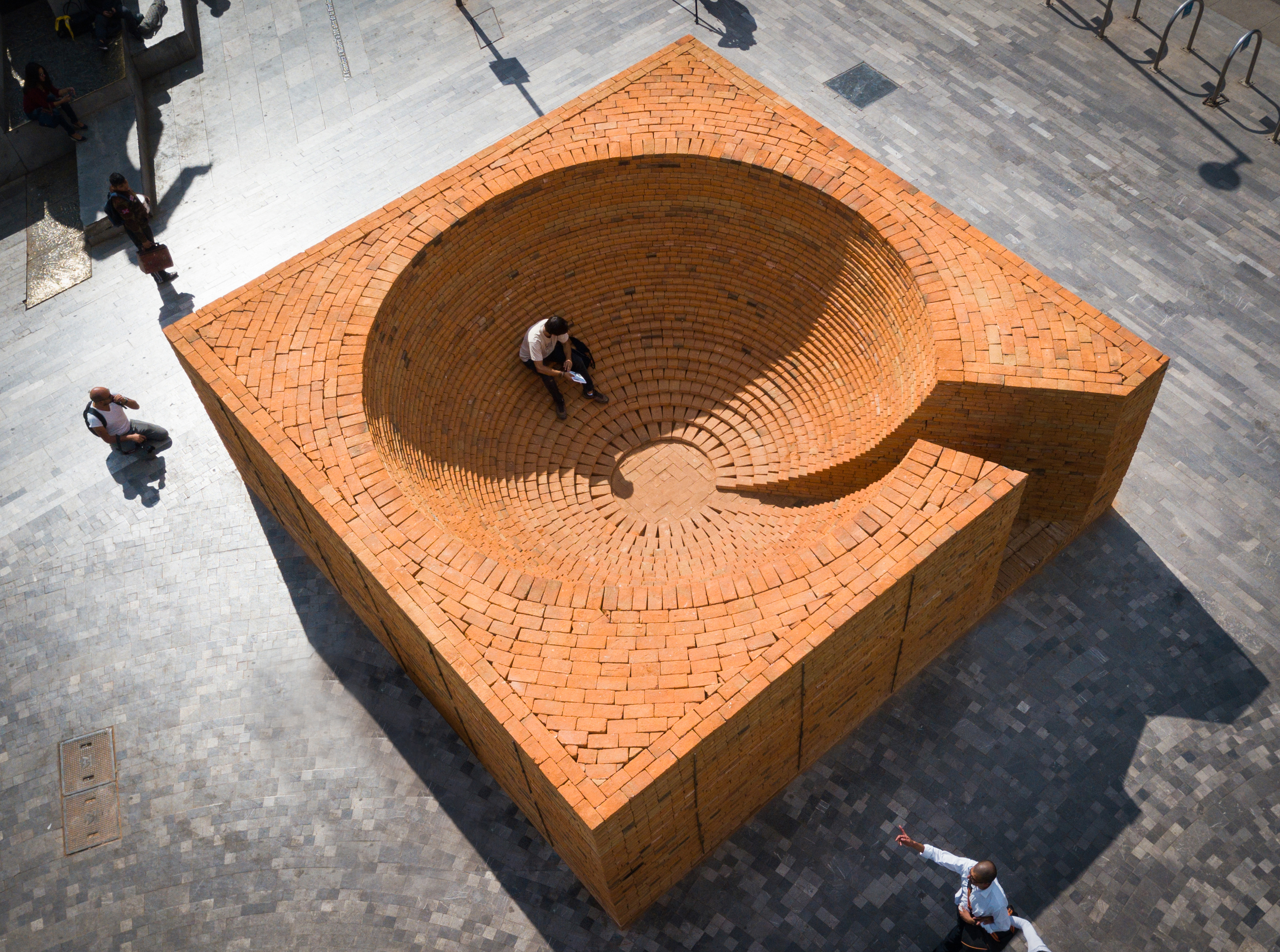
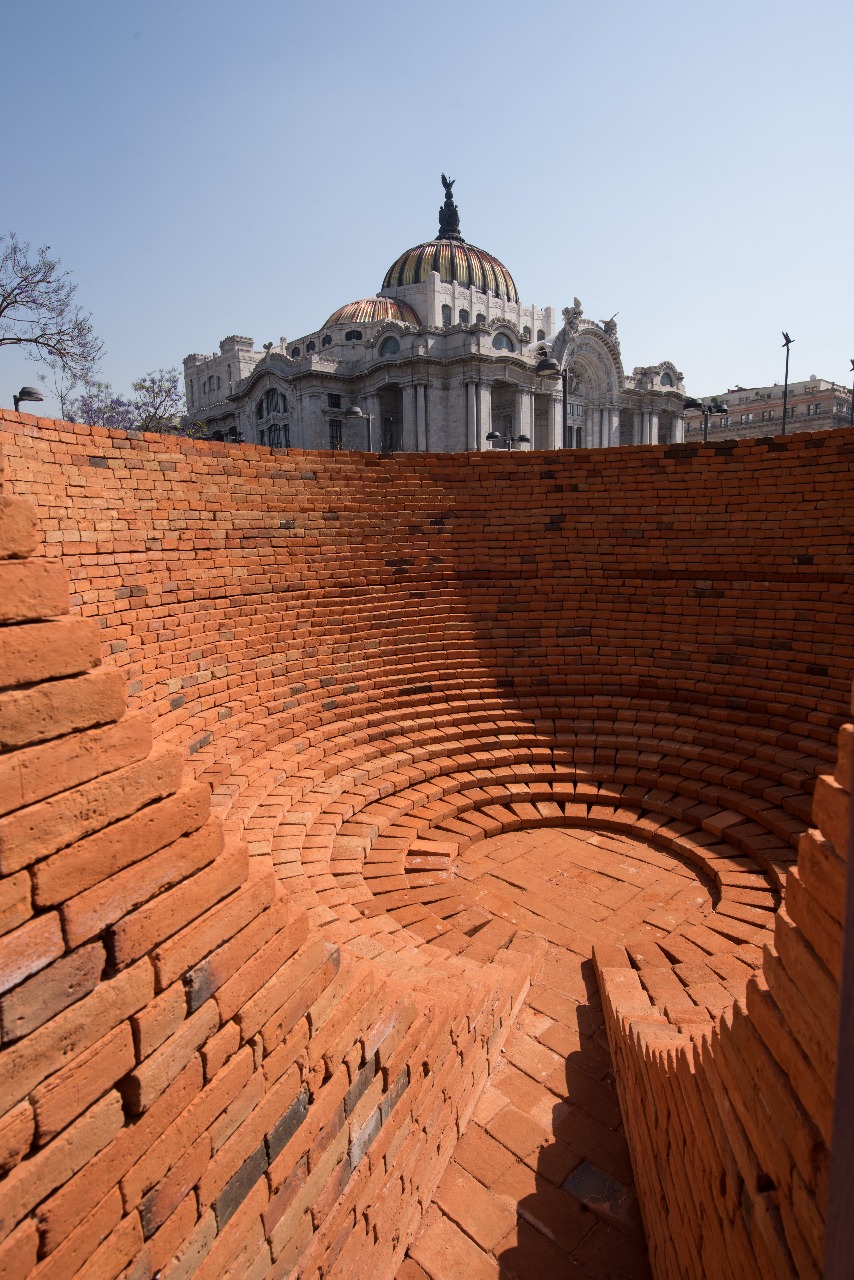
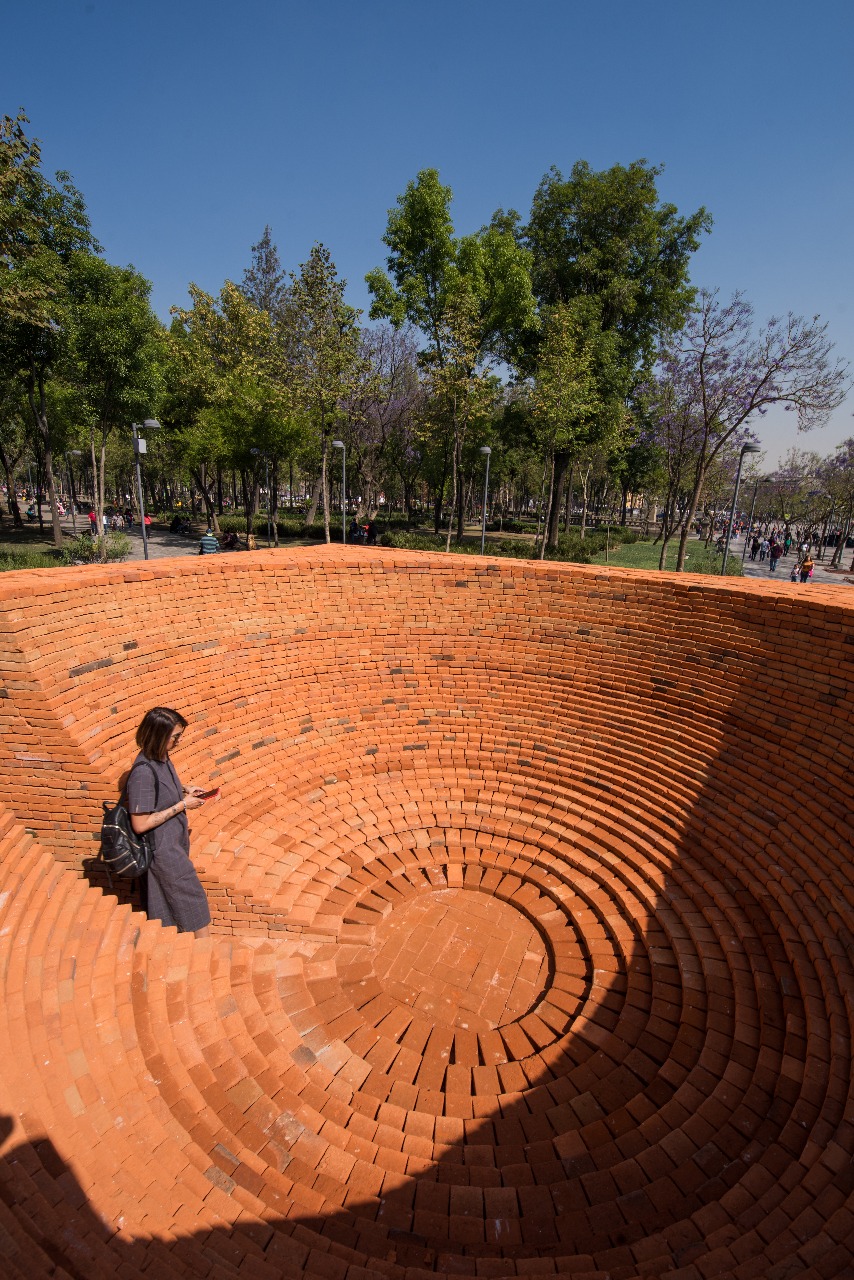
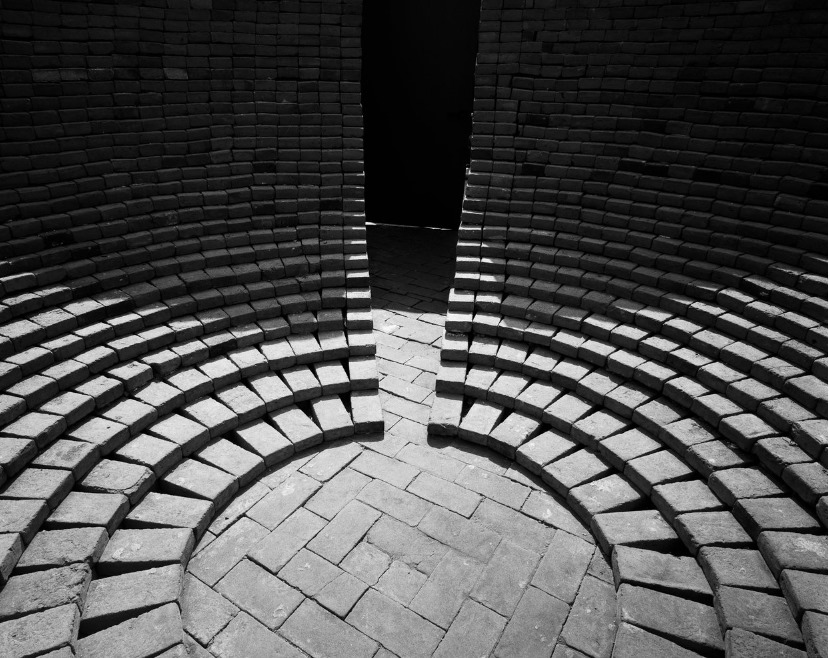
Location: Mexico City
Structure: Masonry brick with steel reinforcement
Type: Temporary Pavilion
Team: Colectivo Seis, Kababie Arquitectos, Taller Paralelo
Status: Built
Size: 36 sqm
Year: 2018
Photos: Jaime Navarro, Arturo Arrieta
Structure: Masonry brick with steel reinforcement
Type: Temporary Pavilion
Team: Colectivo Seis, Kababie Arquitectos, Taller Paralelo
Status: Built
Size: 36 sqm
Year: 2018
Photos: Jaime Navarro, Arturo Arrieta
M99

M99 is an adaptive reuse project of a 1970s building facing the Parque Mexico, a large urban park located in Colonia Hipódromo in the Condesa area of Mexico City. It is recognized by its Art Deco architecture and decor as well as being one of the larger green areas in the city.
On the exterior, Michan Architecture’s designs add a continuous balconies that offset and follow the building’s curve facing the park. It also reduces the dimension of the preexisting concrete beam facing the façade by stepping the slab, creating an inverted stair result.



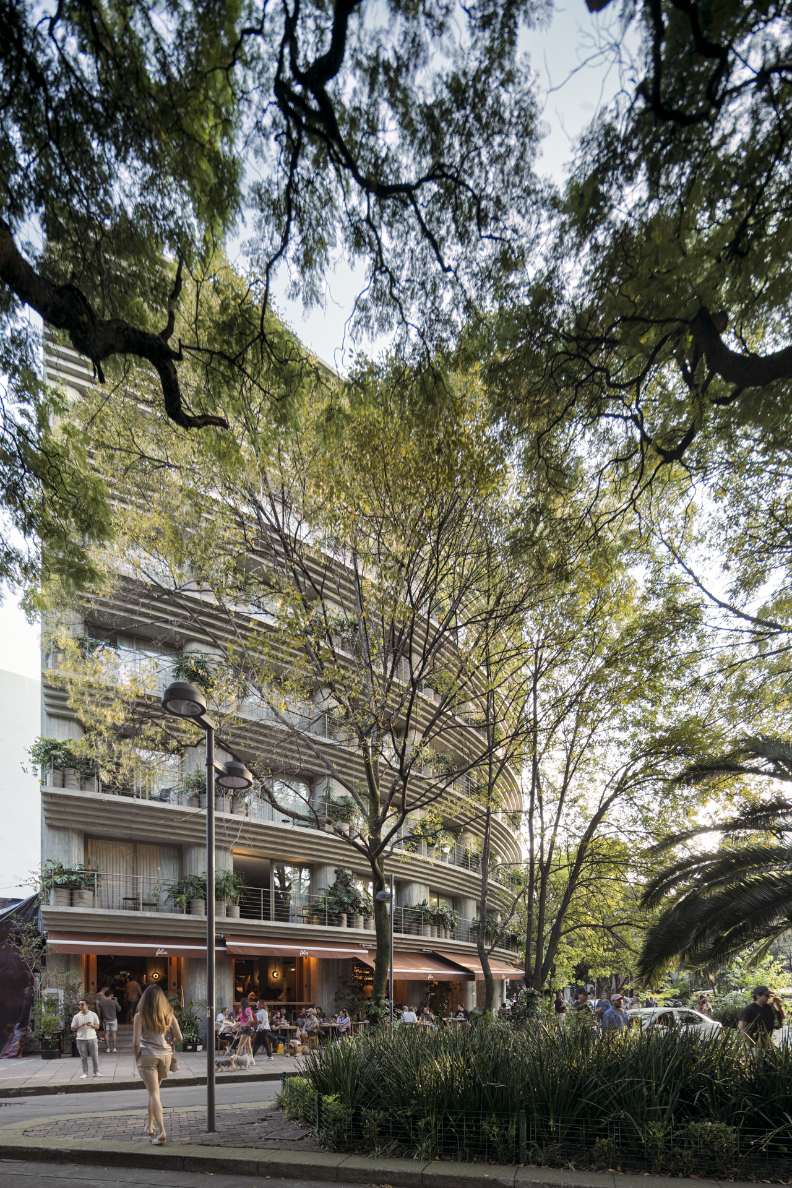
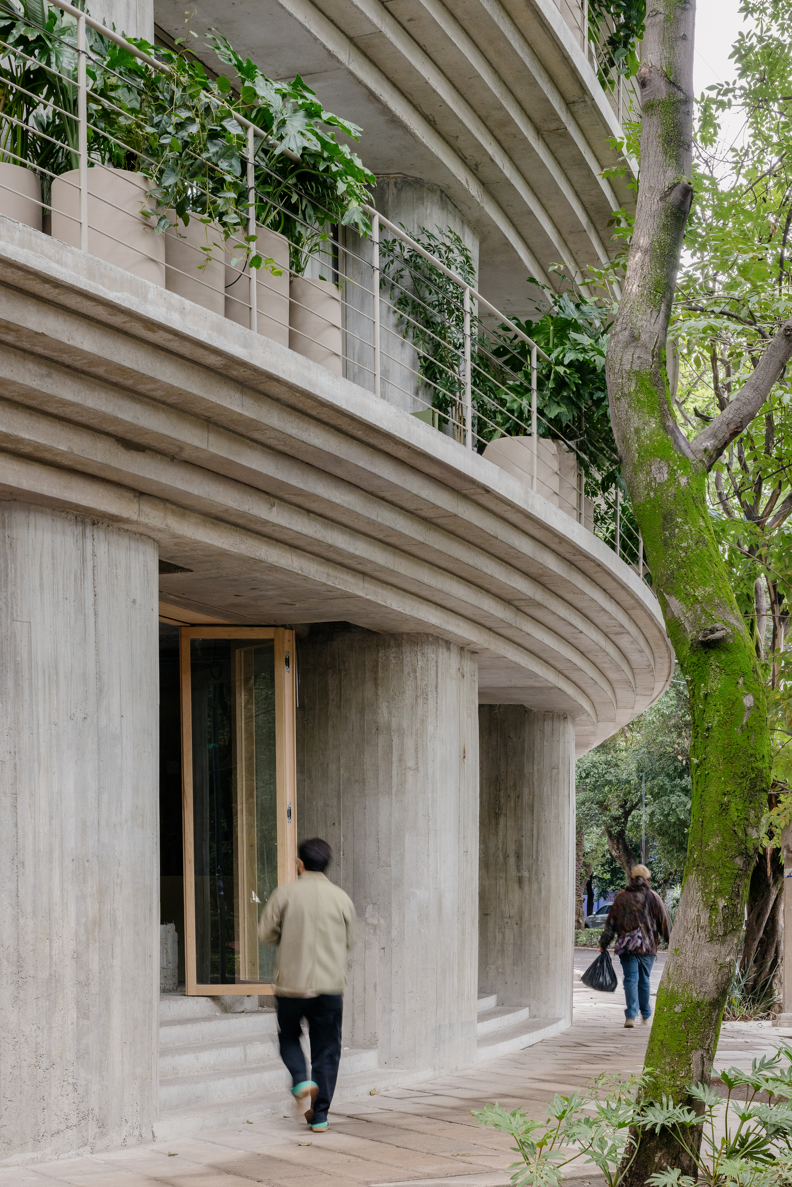



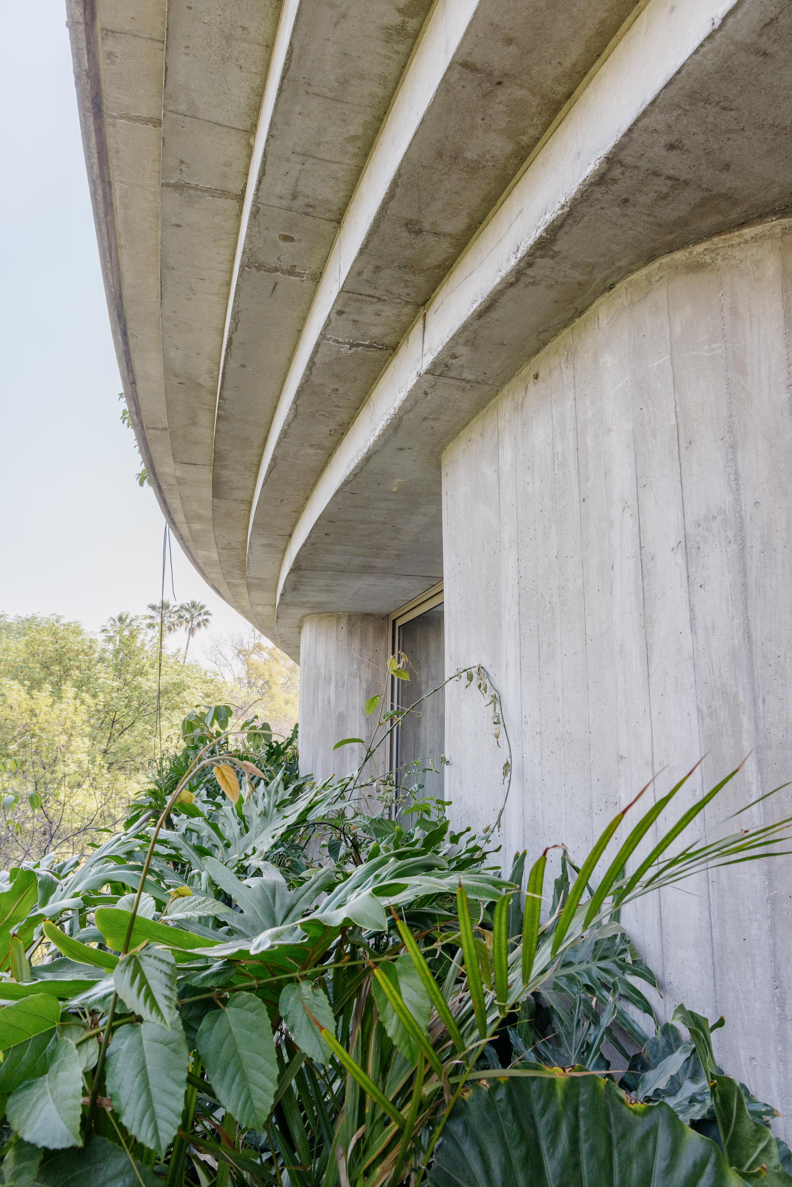
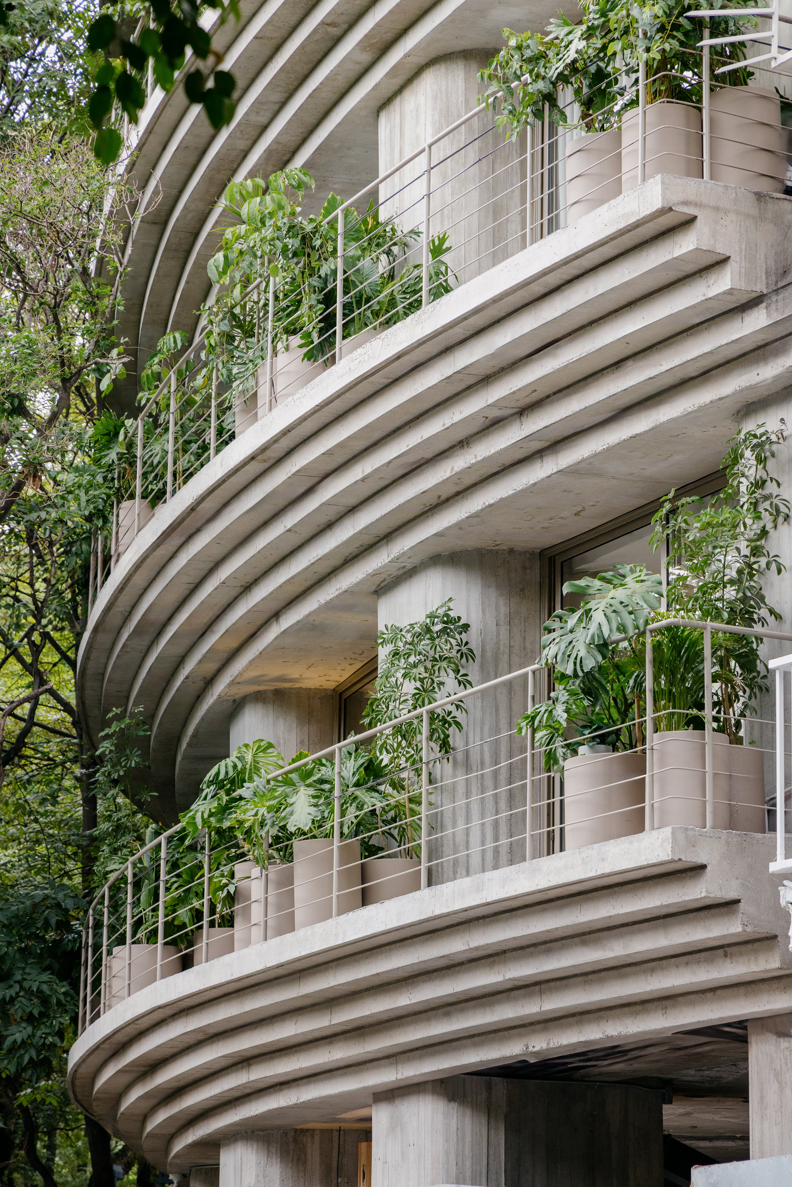
Type: Adaptive Re-Use
Structure: Fair-faced reinforced concrete
Team: Fernando Gomez, Pilar Colado,Rodrigo Malo,Benjamin Caballero, Alexandra Bové, IsaacMichanDaniel
Photos: César Belio & Arturo Arrieta
Structure: Fair-faced reinforced concrete
Team: Fernando Gomez, Pilar Colado,Rodrigo Malo,Benjamin Caballero, Alexandra Bové, IsaacMichanDaniel
Photos: César Belio & Arturo Arrieta
Z53 SOCIAL HOUSING
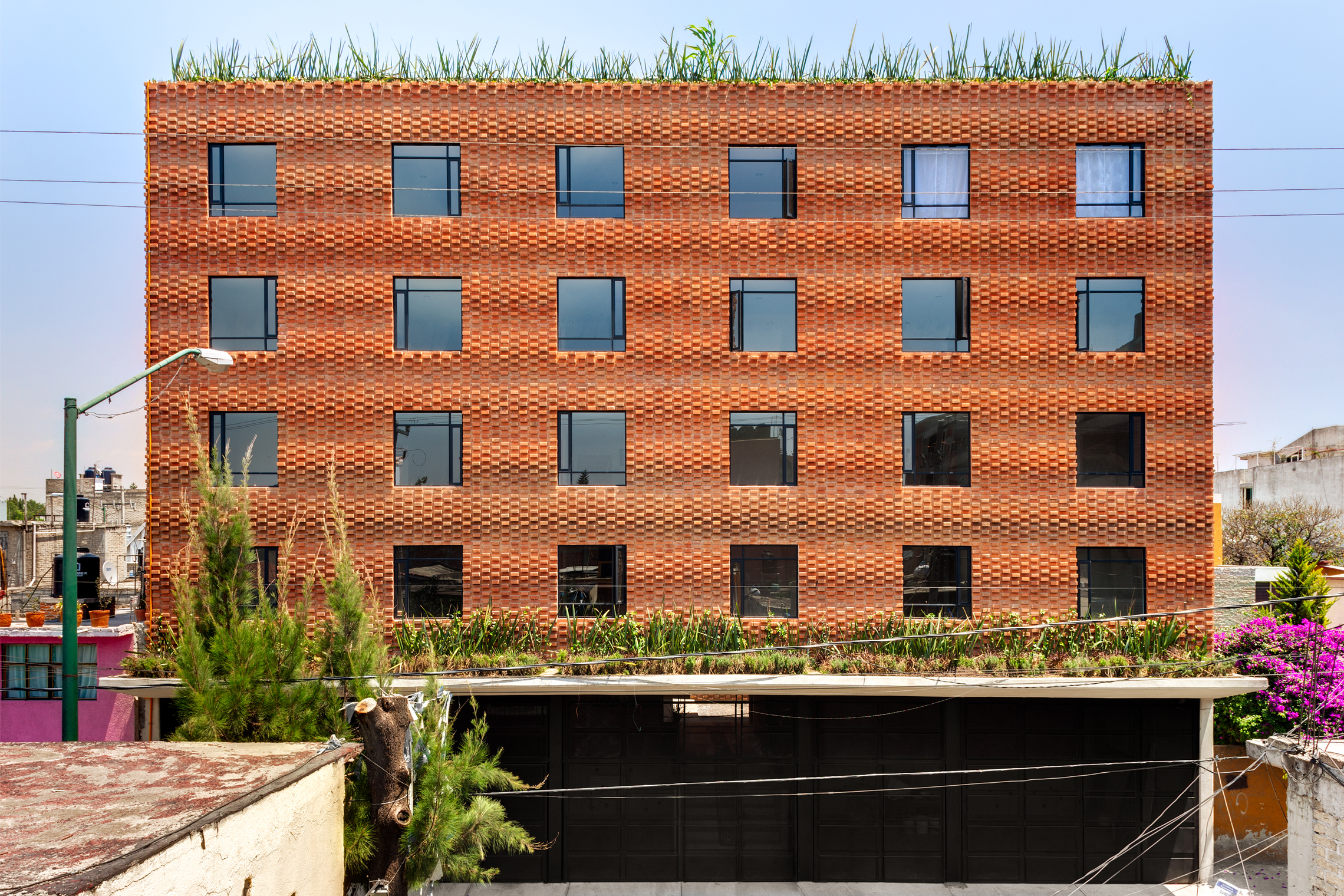
The project is located on a rectangular plot with its short side facing the street, in an area with a high demand for social housing in Mexico City. The 42 units are placed in three towers, generating interior courtyards for views and natural ventilation to each apartment; the towers are connected with two vertical cores and bridges above the patios.
The structure on the parking floor is made of reinforced concrete, transferring the loads to masonry brick walls on the five levels above. The masonry brick walls play an important role on the project as they are part of the structure and reinterpret the traditional brick wall, blurring the boundary between structure and ornament.
With the use of a single unit—red mud artisanal brick—we were able to produce a heterogeneous coherence in the facades, creating walls that respond to shadows and light. The constraints of the project such as budget, materials, structure and density were seen as opportunities, which with a few mutations form the traditional construction techniques generated new spatial qualities that respond to the local aesthetic, producing new alternatives and relations between technology and tradition.
The structure on the parking floor is made of reinforced concrete, transferring the loads to masonry brick walls on the five levels above. The masonry brick walls play an important role on the project as they are part of the structure and reinterpret the traditional brick wall, blurring the boundary between structure and ornament.
With the use of a single unit—red mud artisanal brick—we were able to produce a heterogeneous coherence in the facades, creating walls that respond to shadows and light. The constraints of the project such as budget, materials, structure and density were seen as opportunities, which with a few mutations form the traditional construction techniques generated new spatial qualities that respond to the local aesthetic, producing new alternatives and relations between technology and tradition.
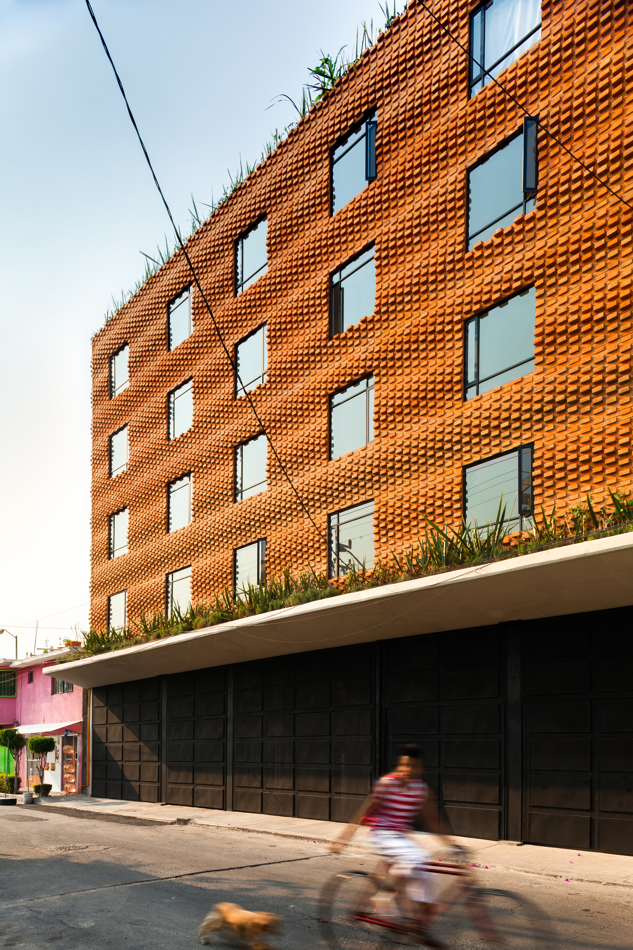
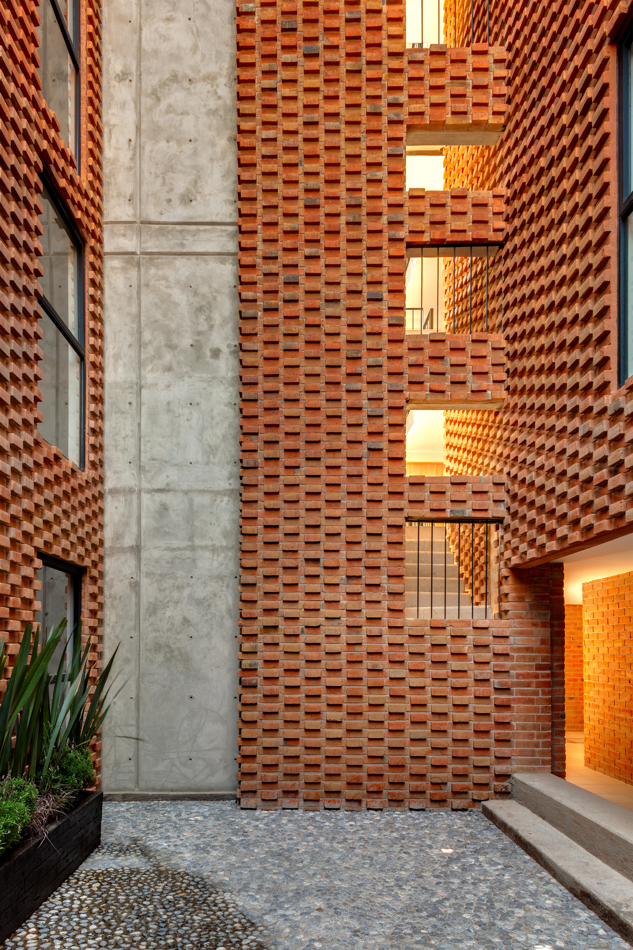
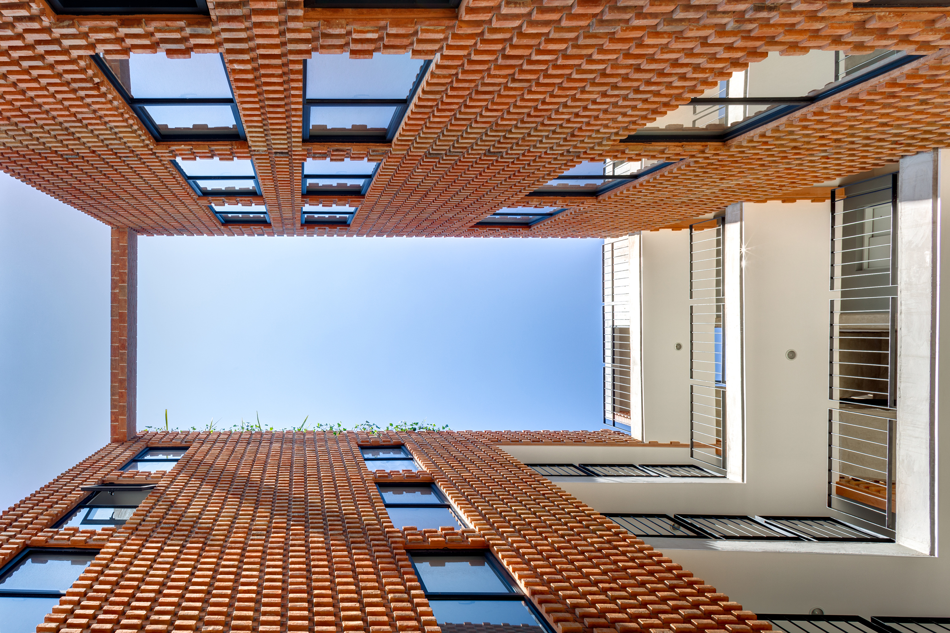
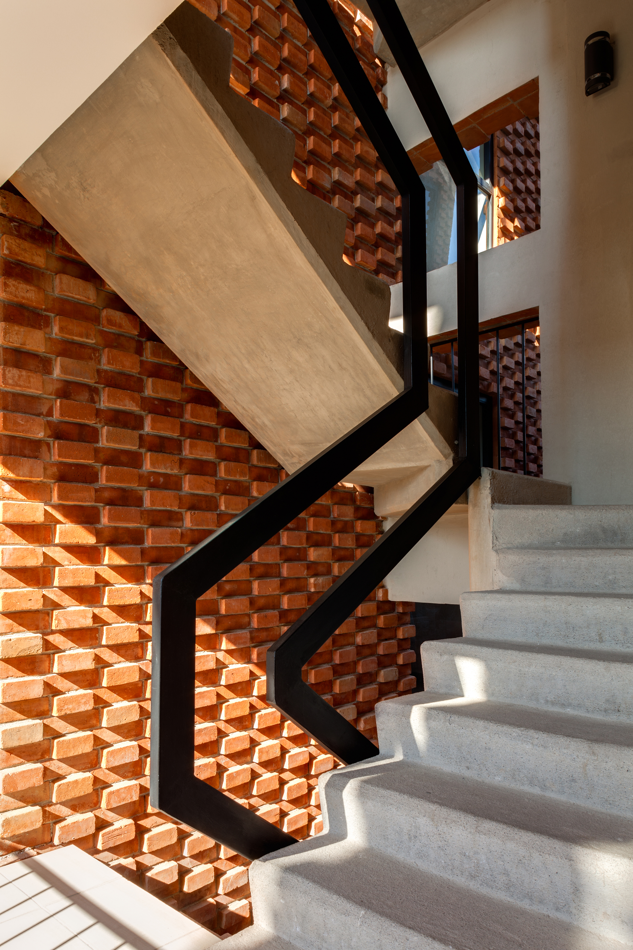
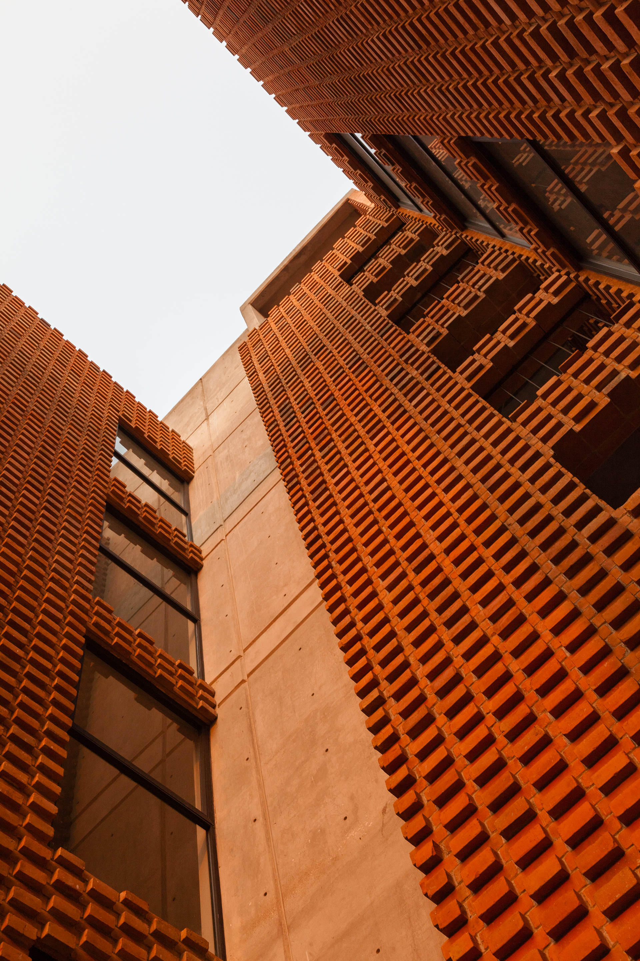
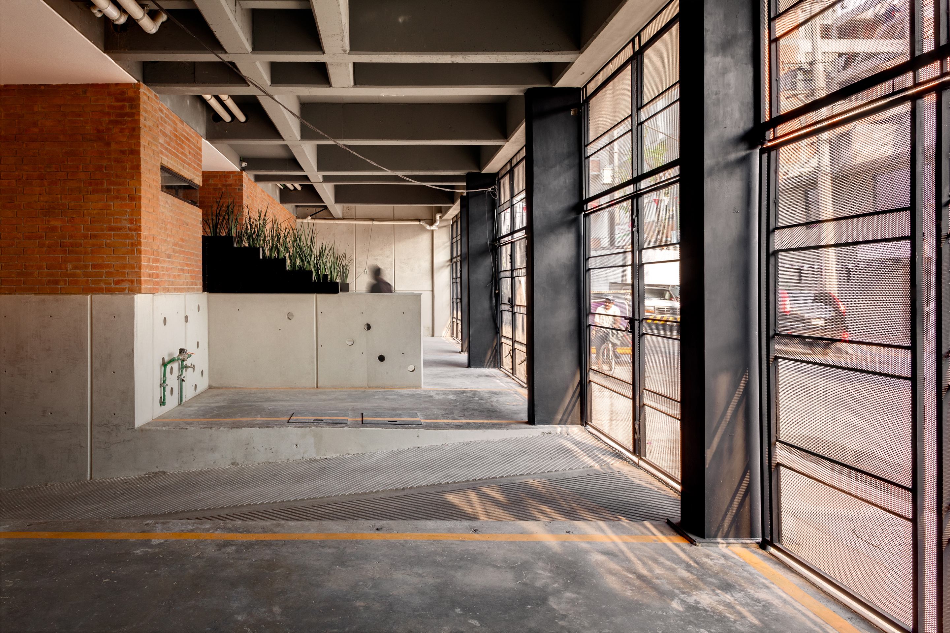
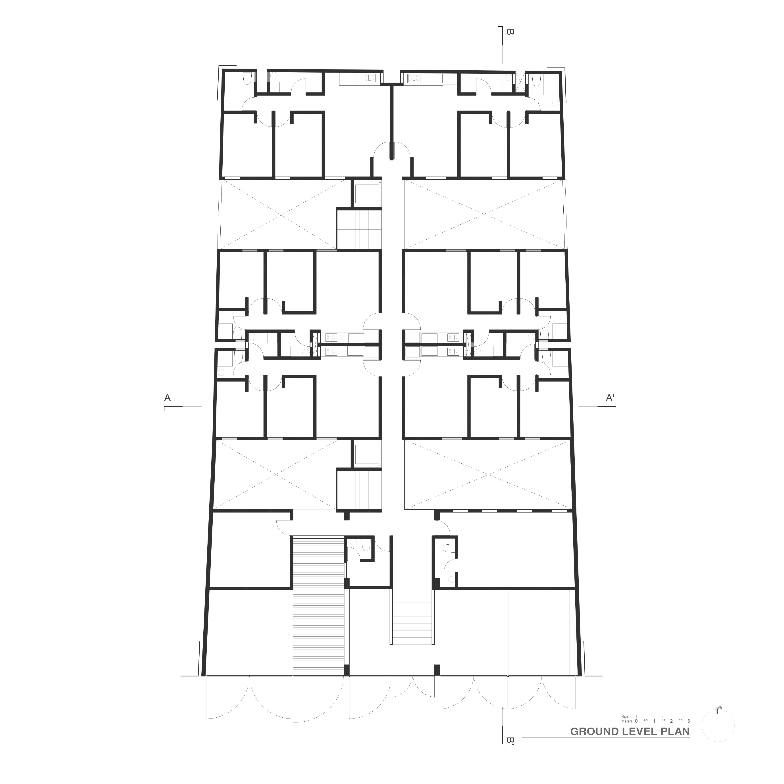
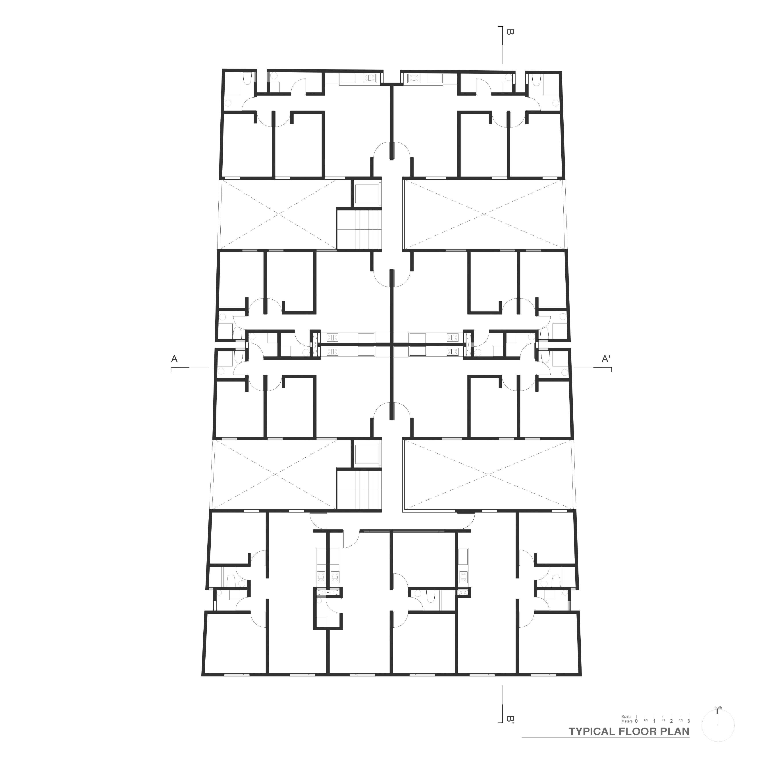
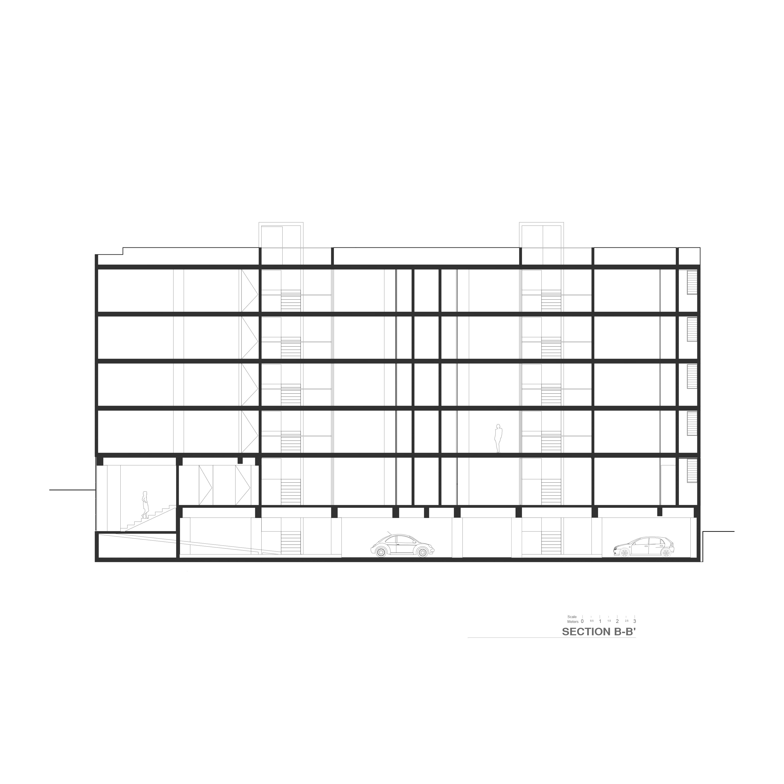
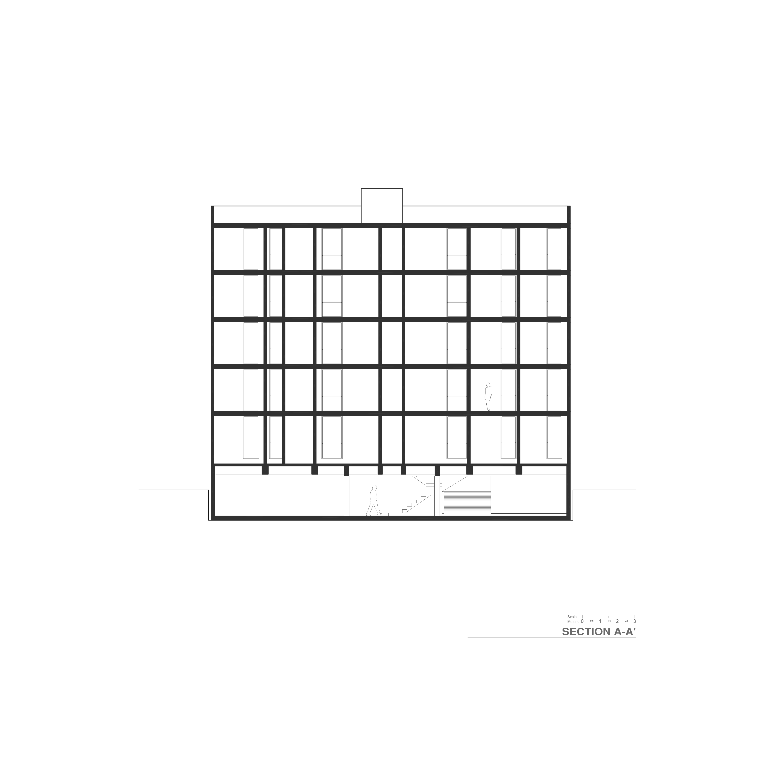
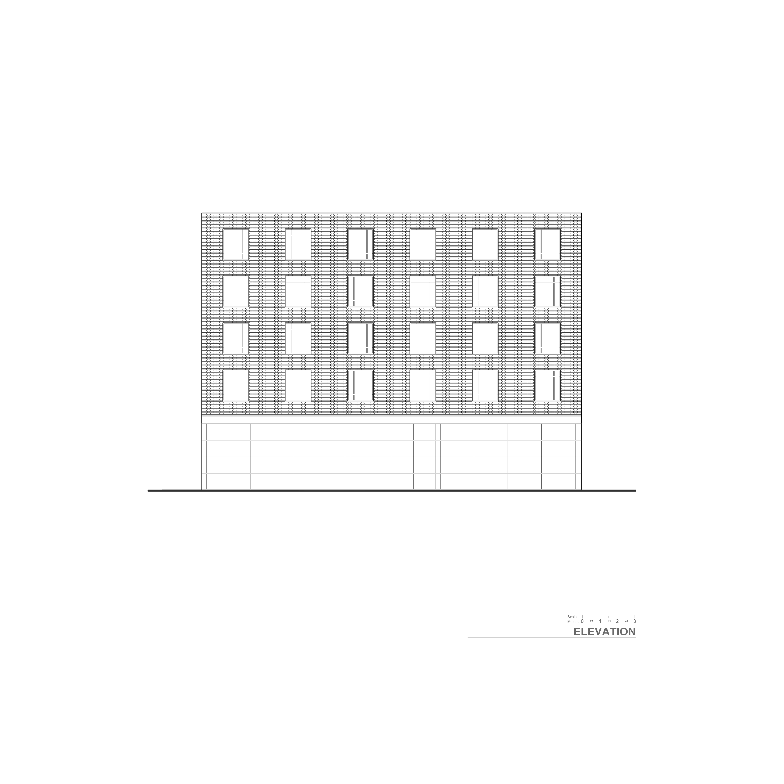

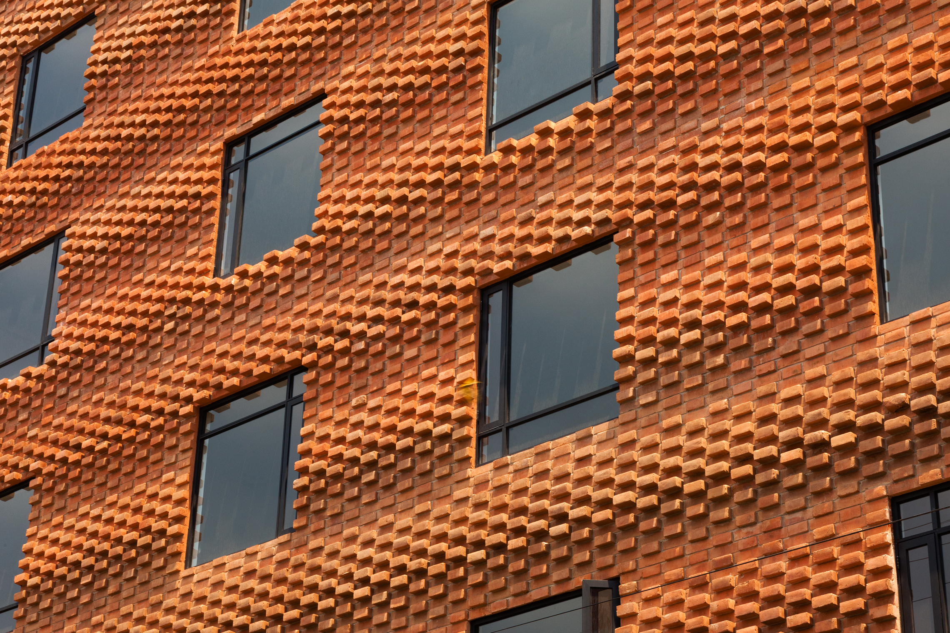
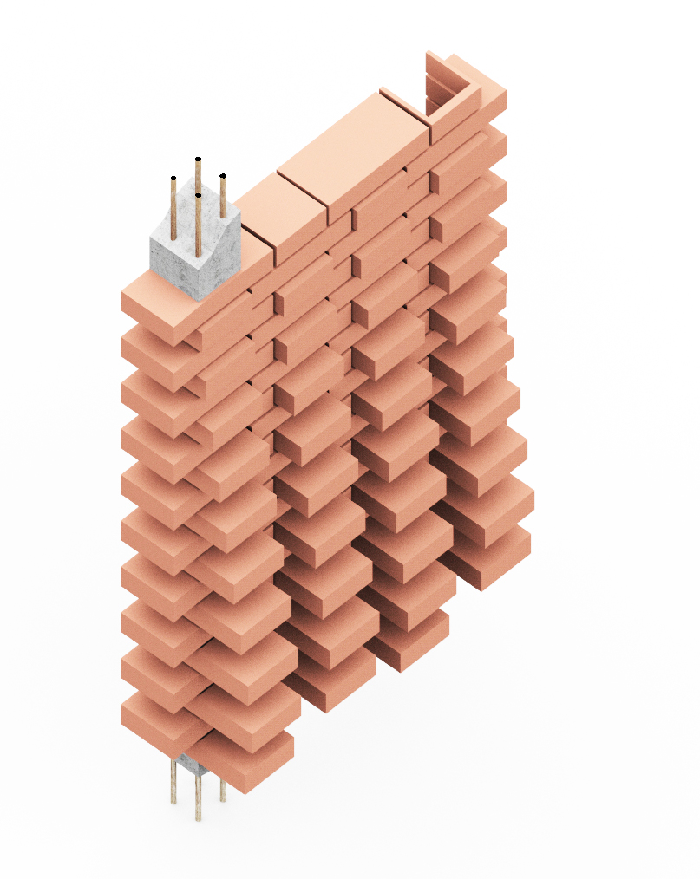
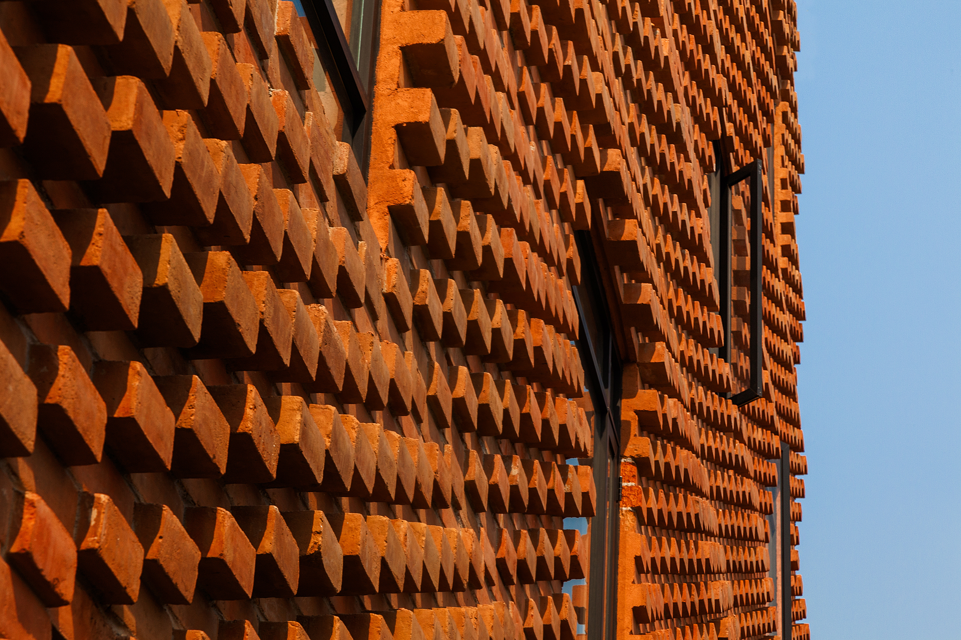
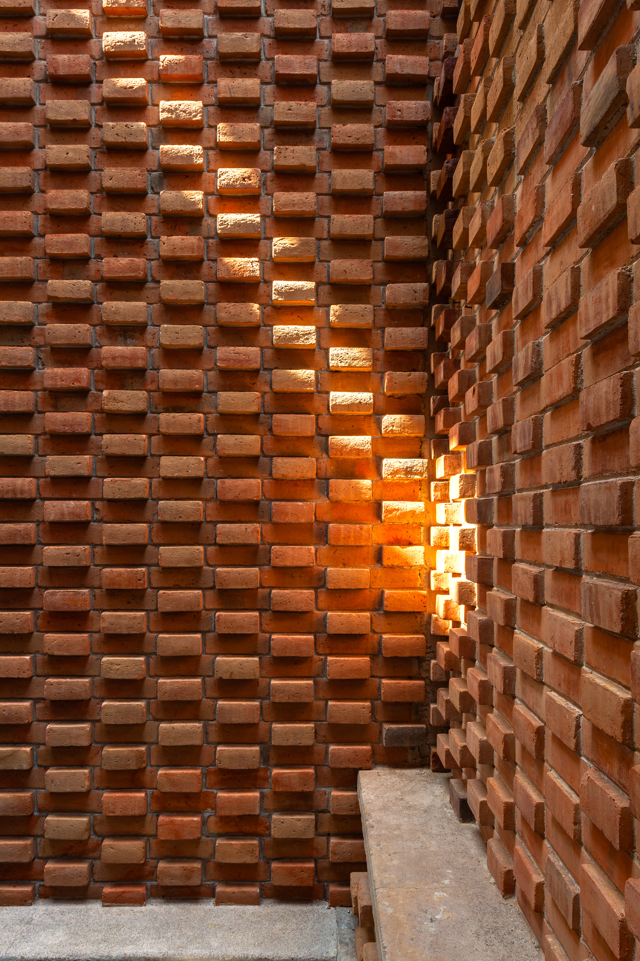
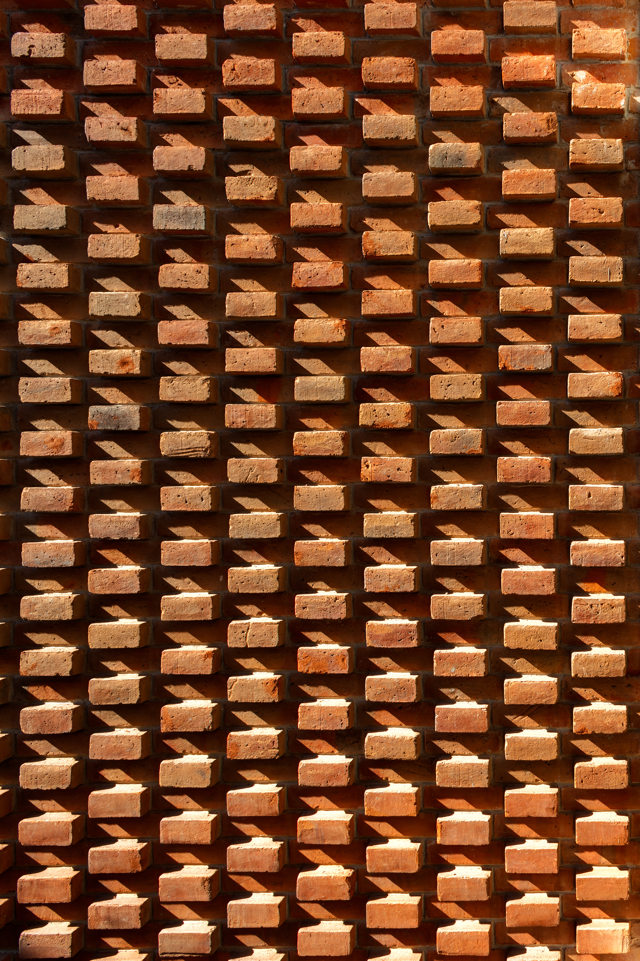
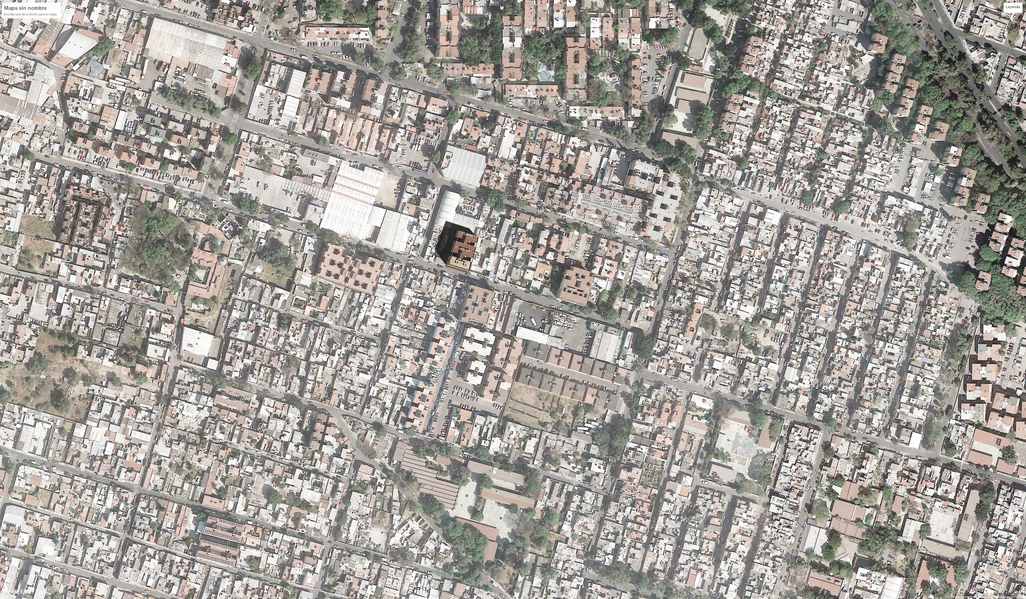
Location: Mexico City
Structure: Masonry brick with reinforced concrete frames
Type: Housing
Team: Isaac Michan Daniel, Salomon Cohen, Eduardo Lorenzana
Status: Built
Year: 2012
Size: 3,650 sqm
Photos: Rafael Gamo
Structure: Masonry brick with reinforced concrete frames
Type: Housing
Team: Isaac Michan Daniel, Salomon Cohen, Eduardo Lorenzana
Status: Built
Year: 2012
Size: 3,650 sqm
Photos: Rafael Gamo
Winner of Architizer A + Award 2015, Low Cost Housing
Urban Living: 8 Modern Apartment Buildings in Mexico
The 12 Latest Trends in Affordable Housing
Urban Living: 8 Modern Apartment Buildings in Mexico
The 12 Latest Trends in Affordable Housing
