WELLNESS CENTER
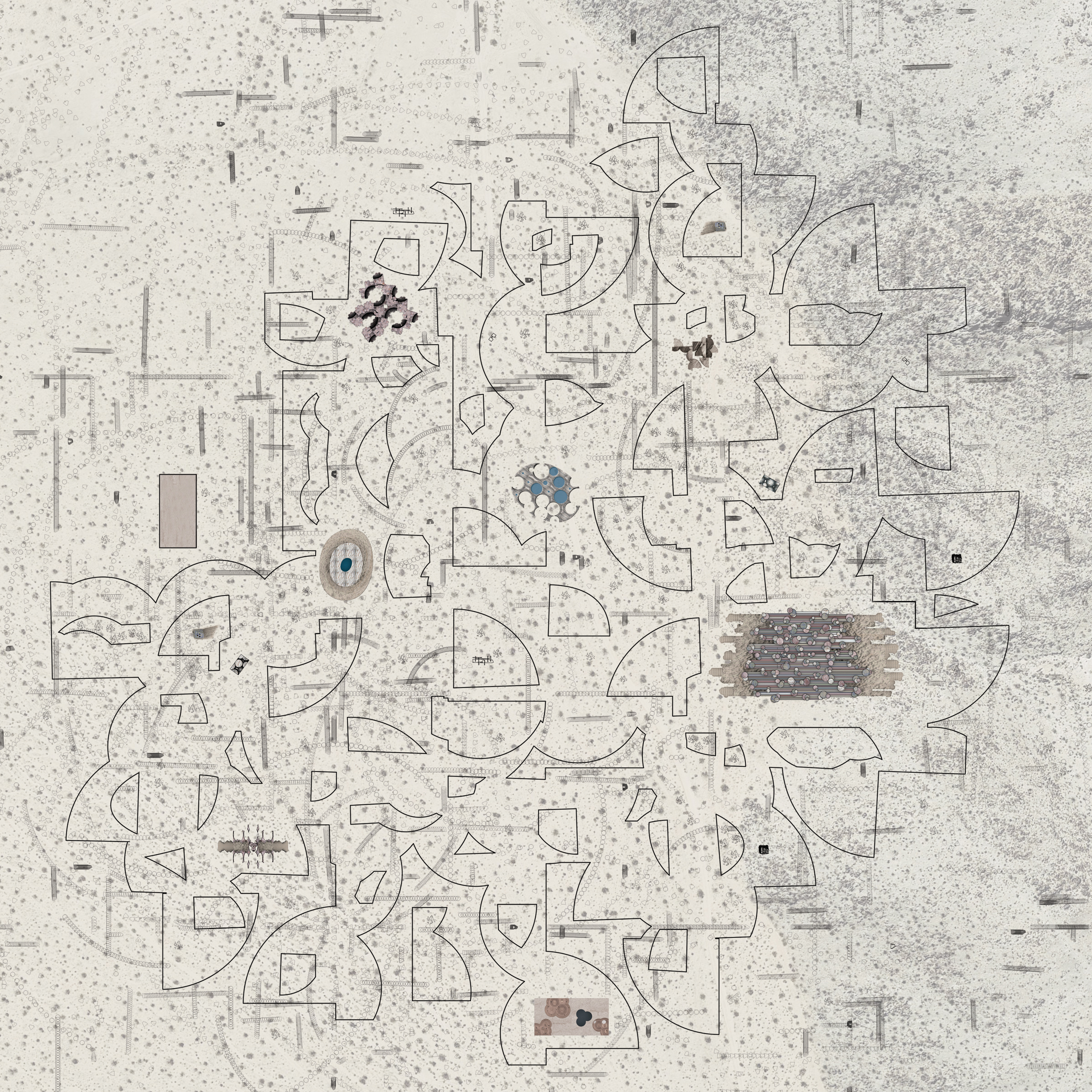
The work lays at the intersection of multiple dichotomies, raw and refined, cartesian and organic, natural and artificial…
It finds its way through the intersection of art, nature and technology.
Rather than finding inspiration into symbols or giving meaning to the design, the project is intended to create multiple readings, so that each person can find its own meaning and experience.
The buildings are tied into a landscape that holds a field of vegetation, paths, and multiple surprises to create a unique involvement. Each building has its own autonomy, but at the same time comes from the same formal family as the rest of structures, creating a variegated coherence.
Each building speaks to the collective and the individual.
The structures maintains its autonomy but at the same time cannot exist without the landscape and the weather conditions. Delivering a sublime event that depends on architecture, nature and technology.
The work itself should be the concept.
The work is its own language, it needs no explanation nor meaning.
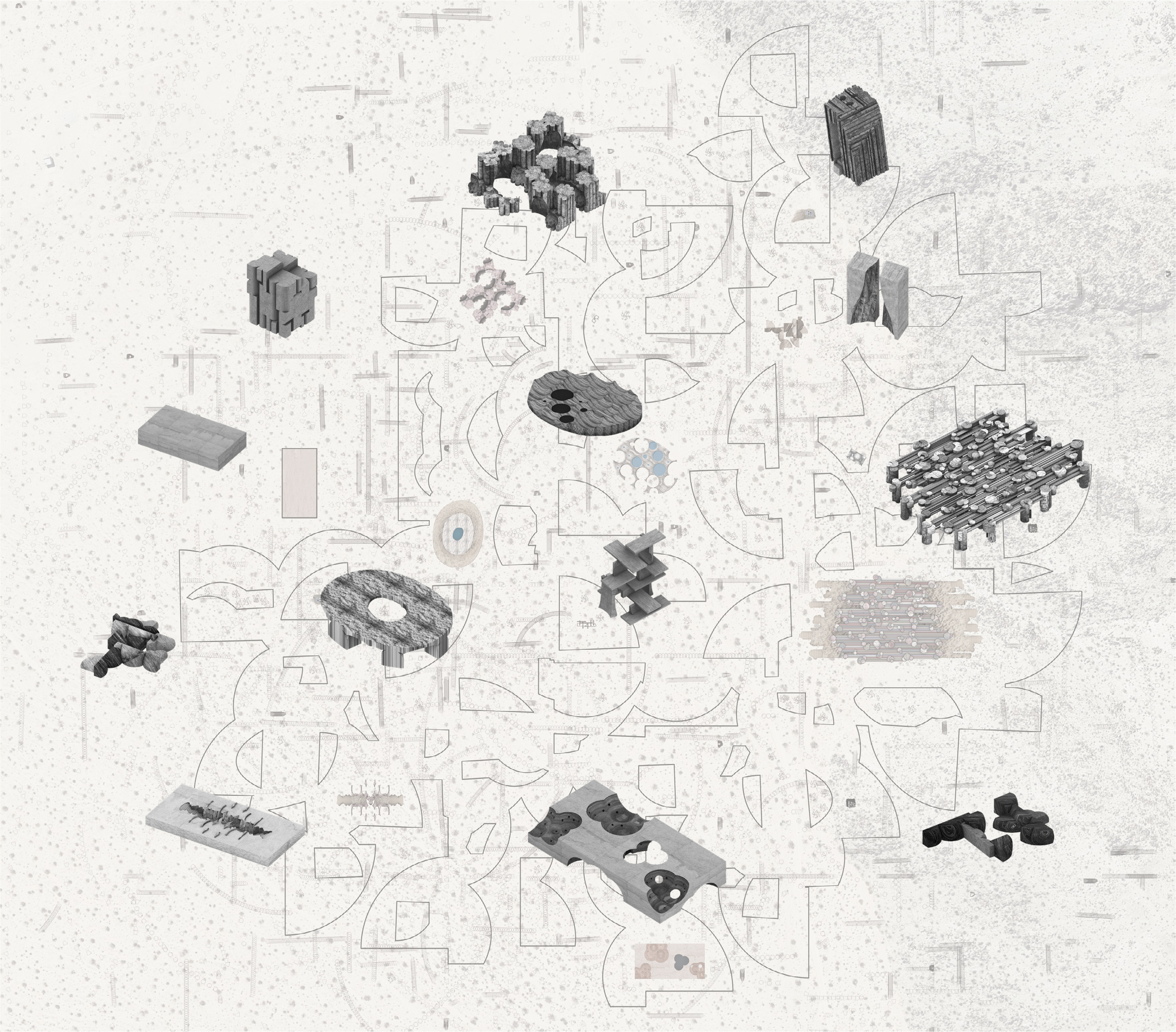
Site plan
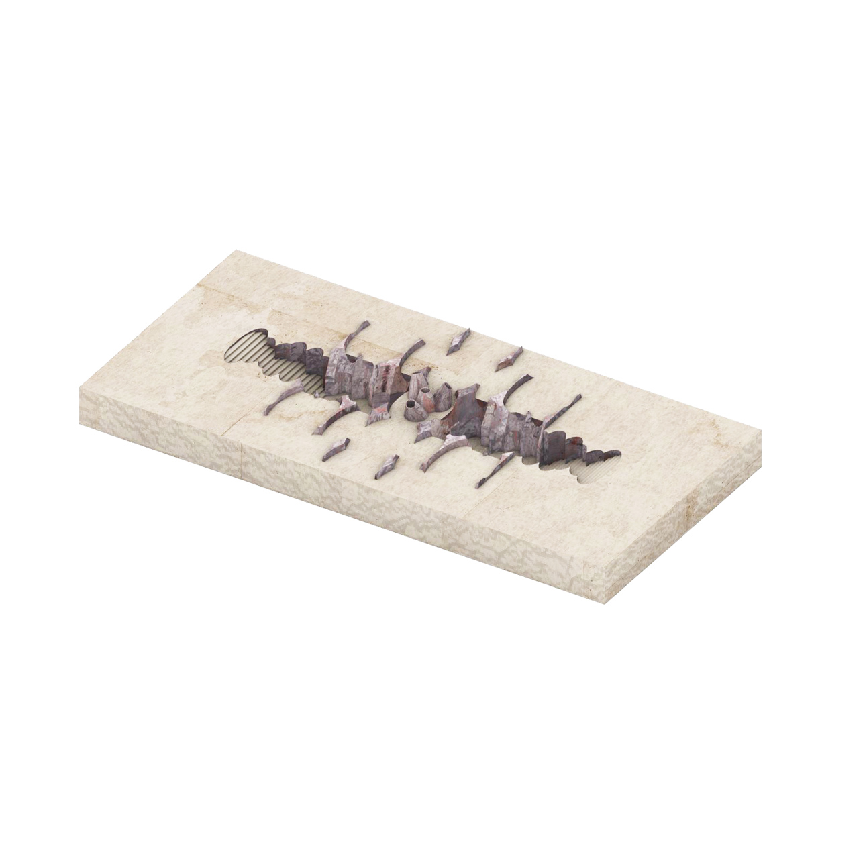
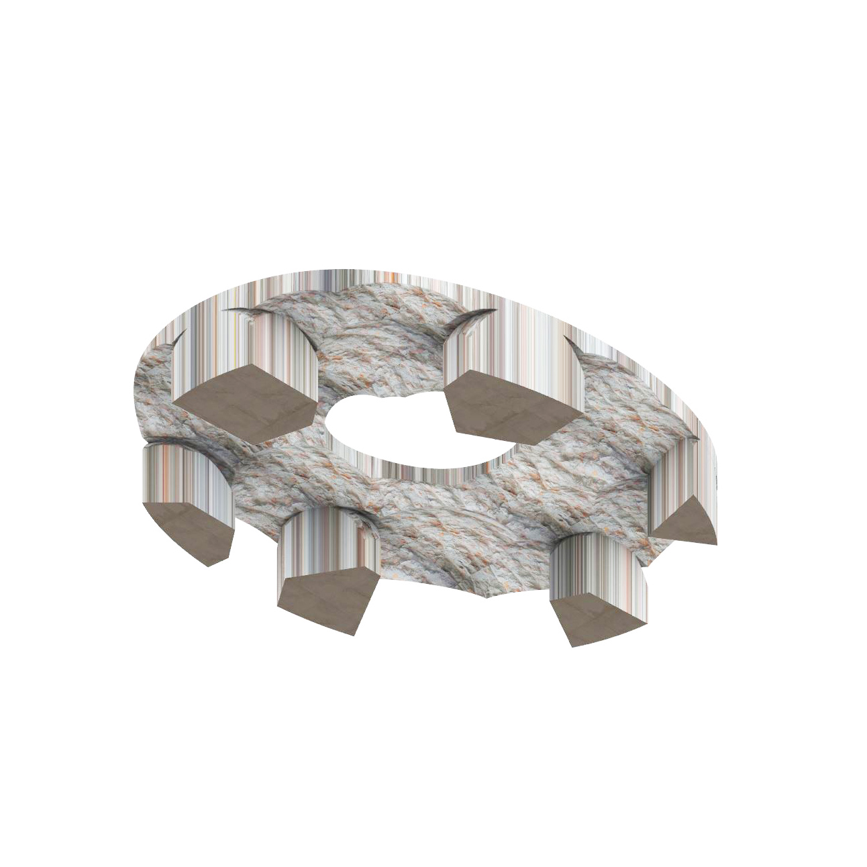


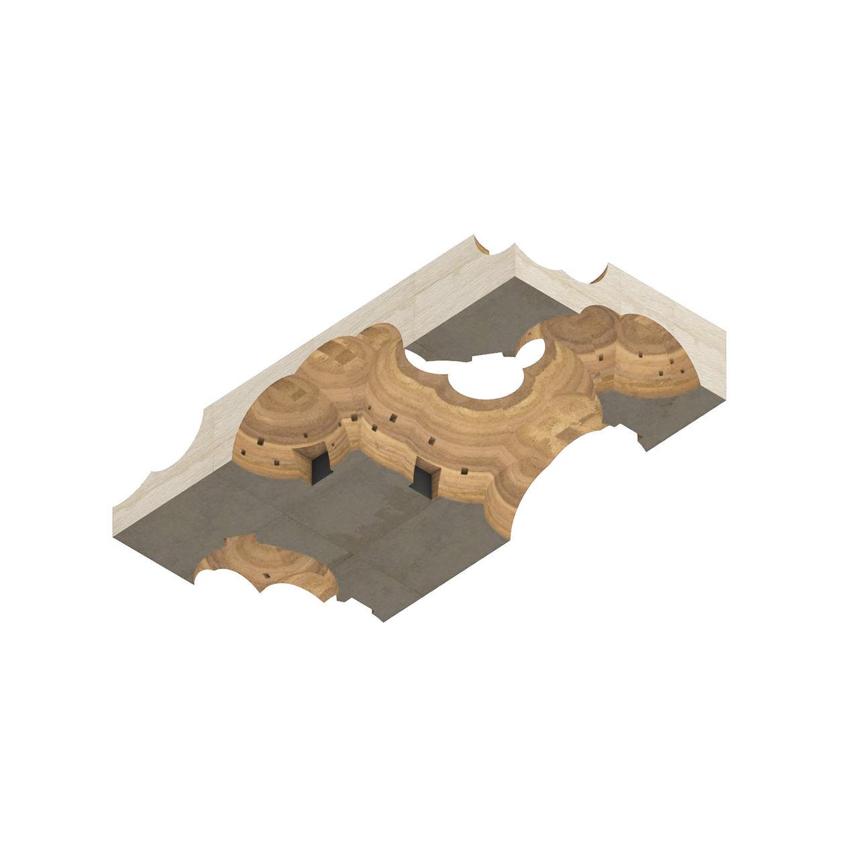
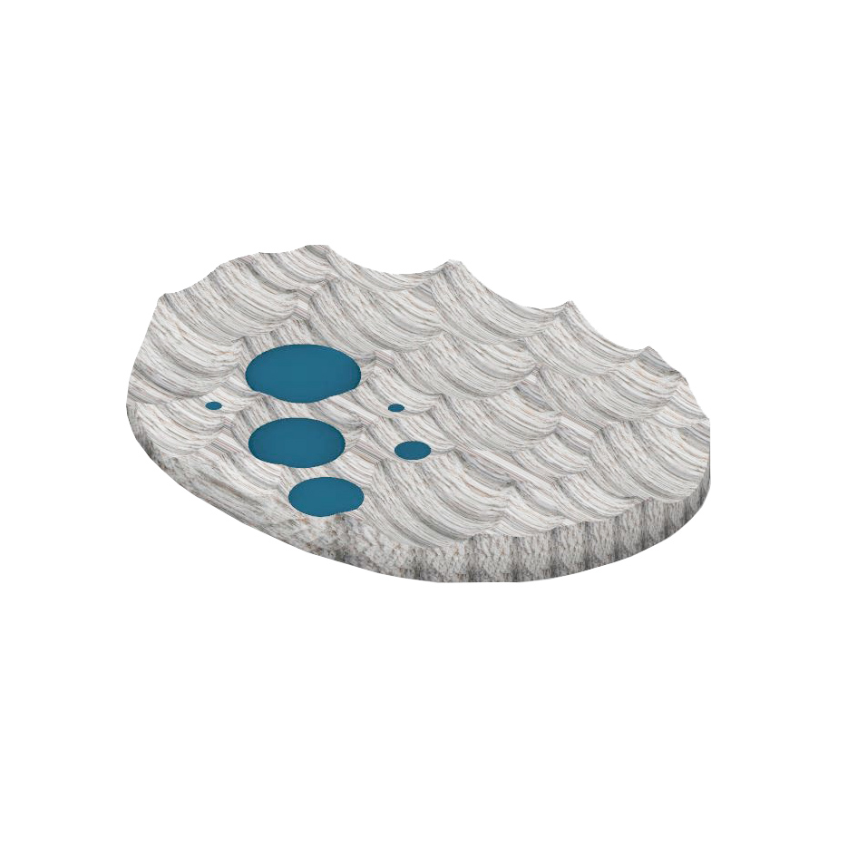
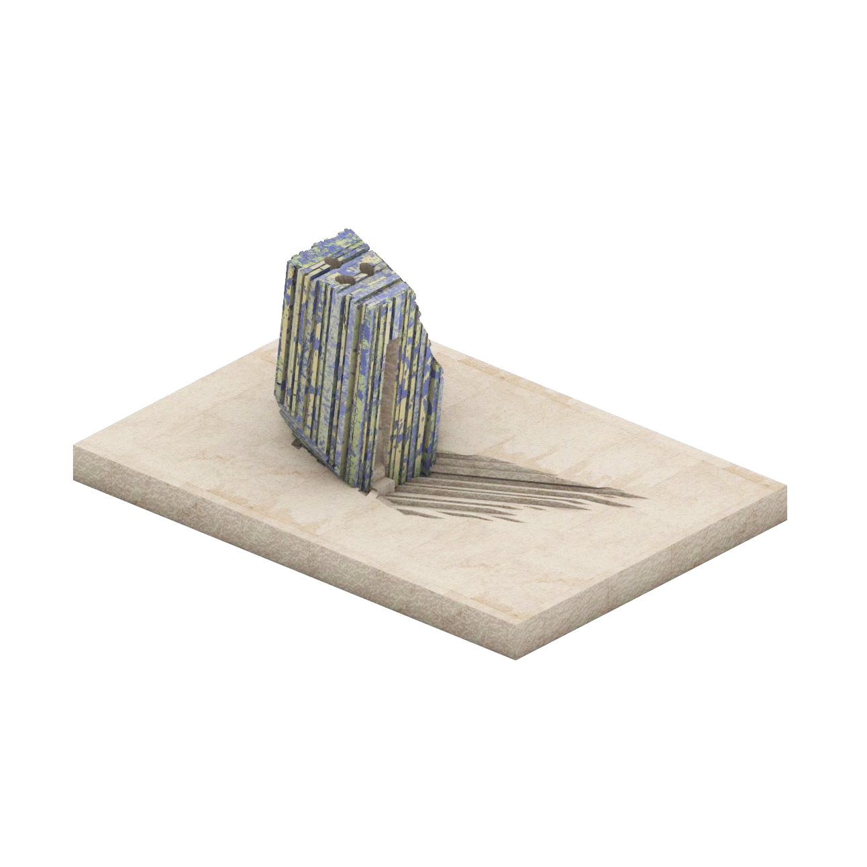
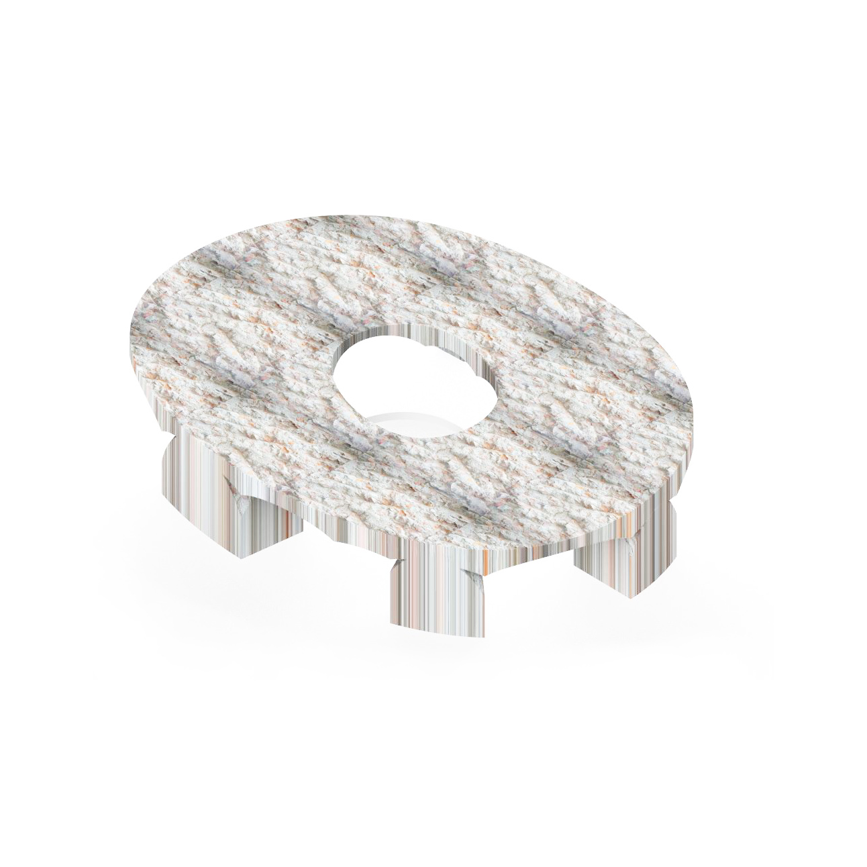
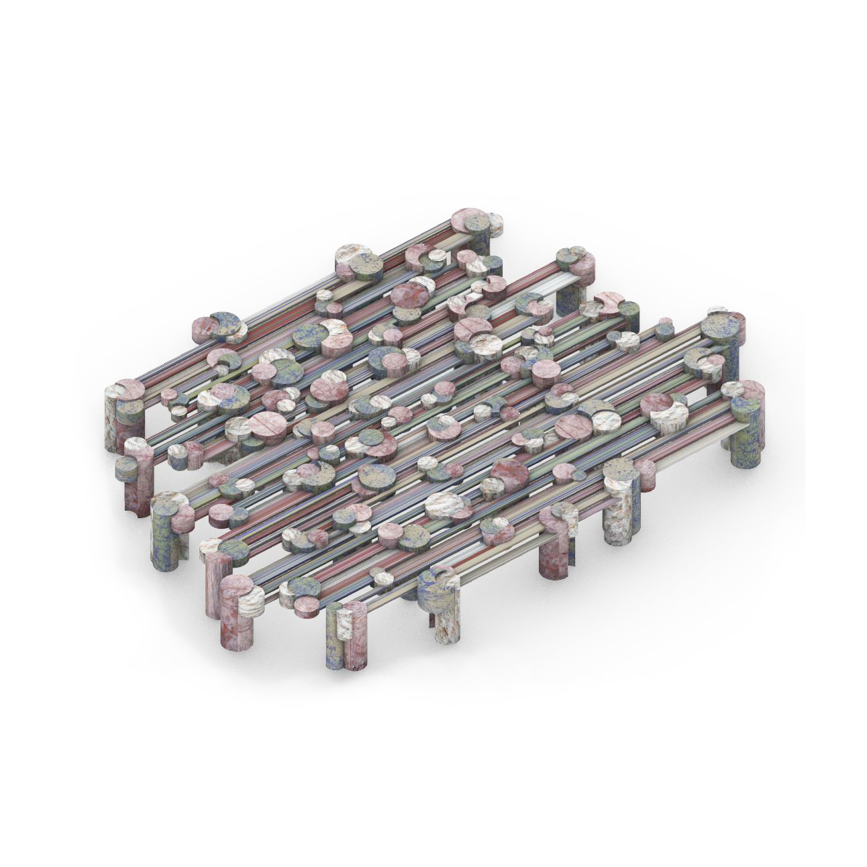
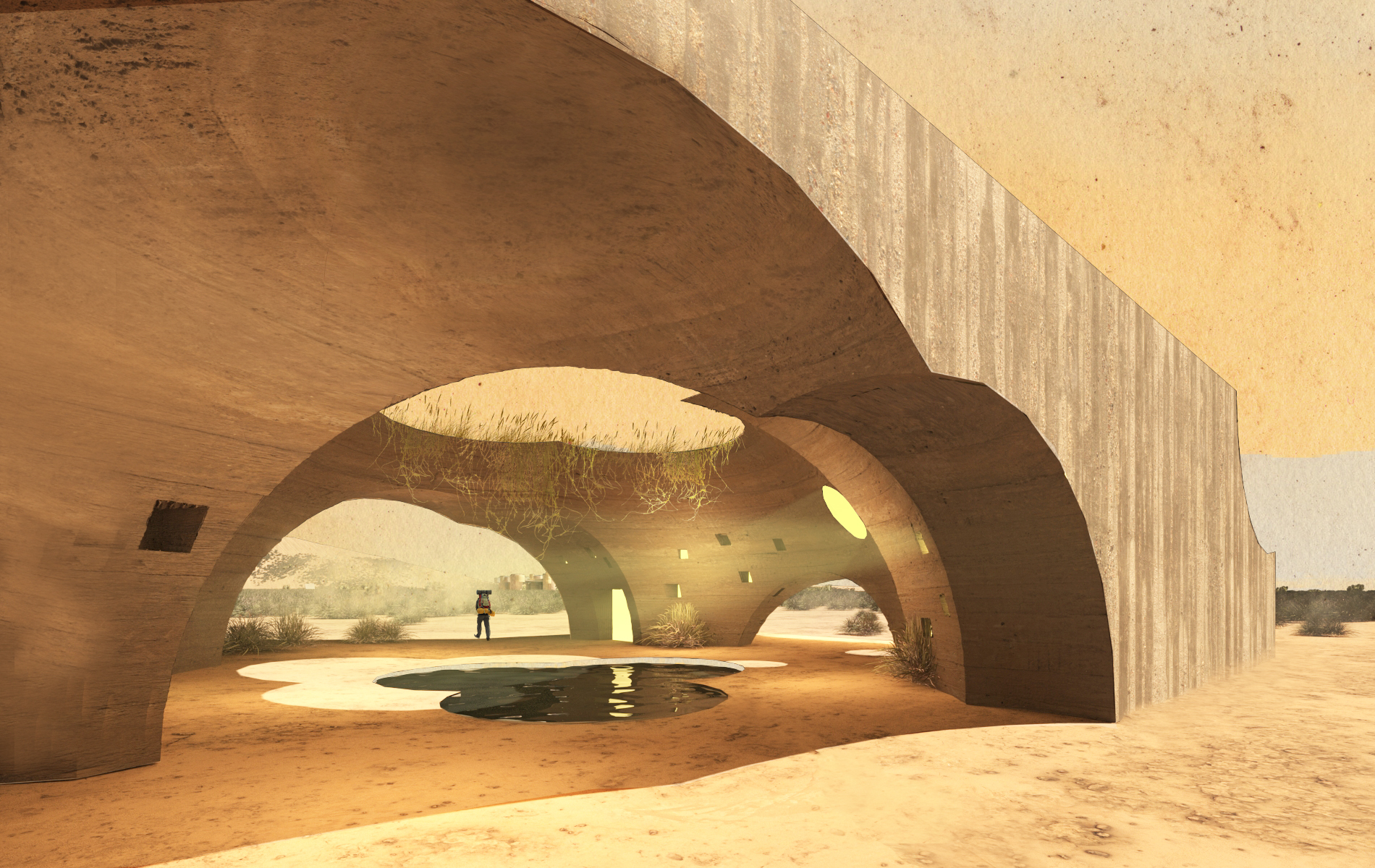
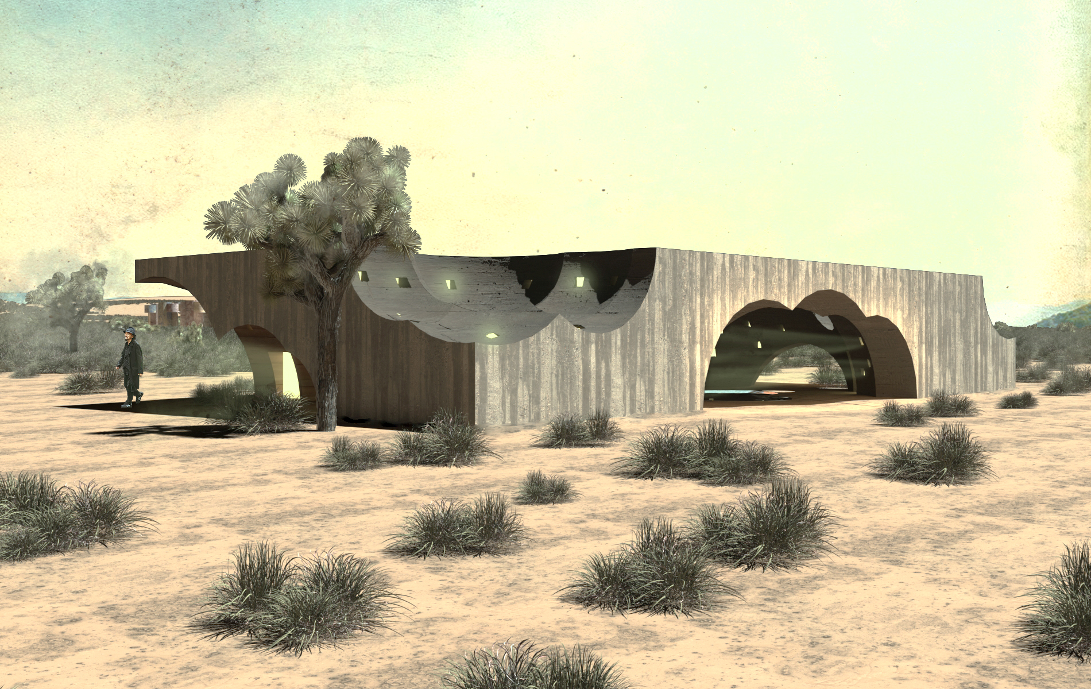
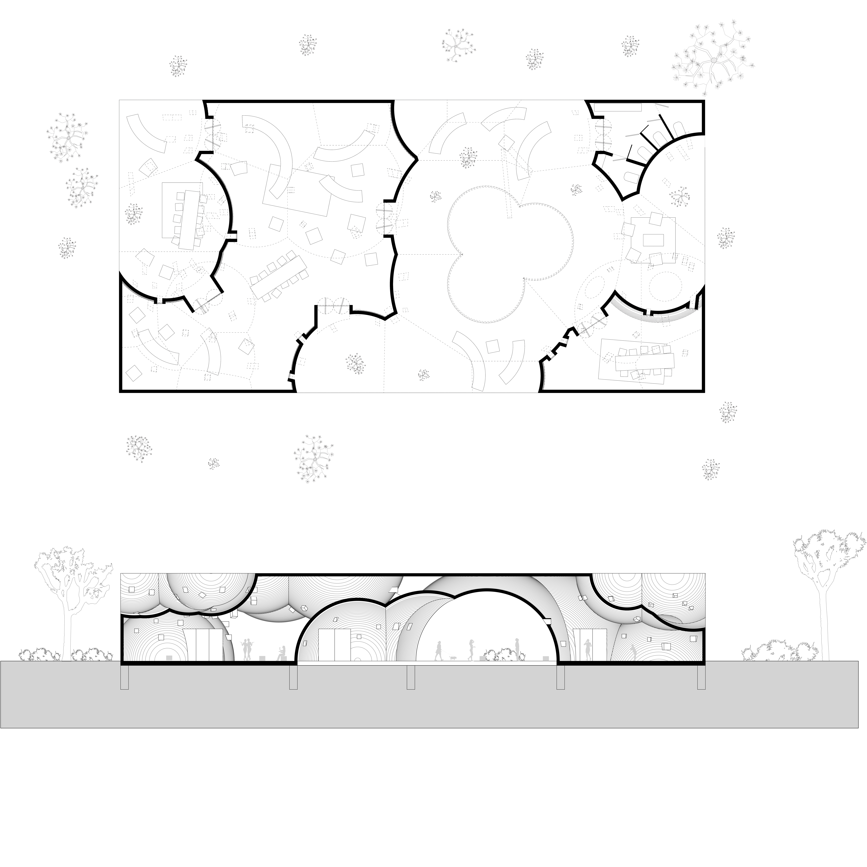
Welcoming Center
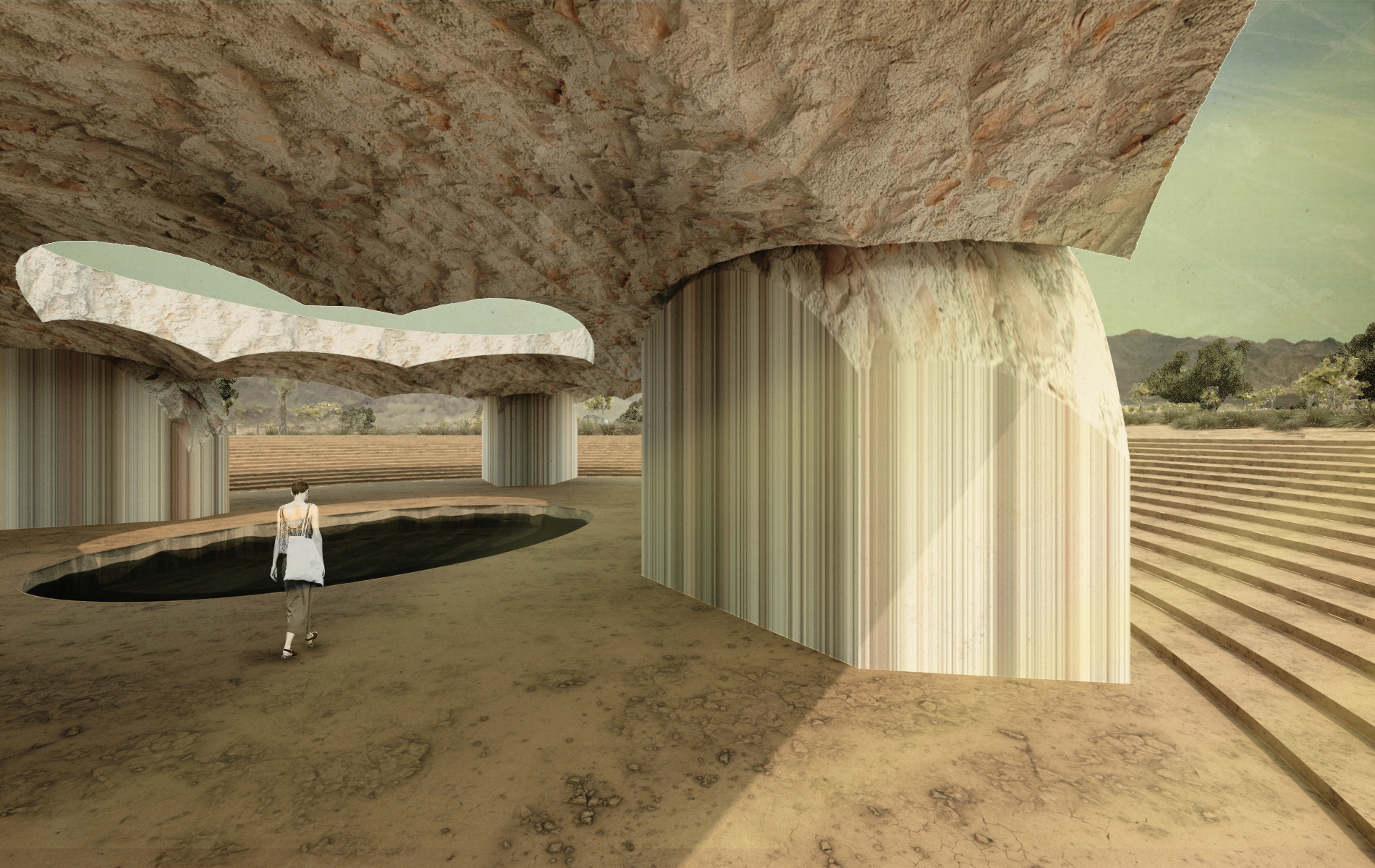
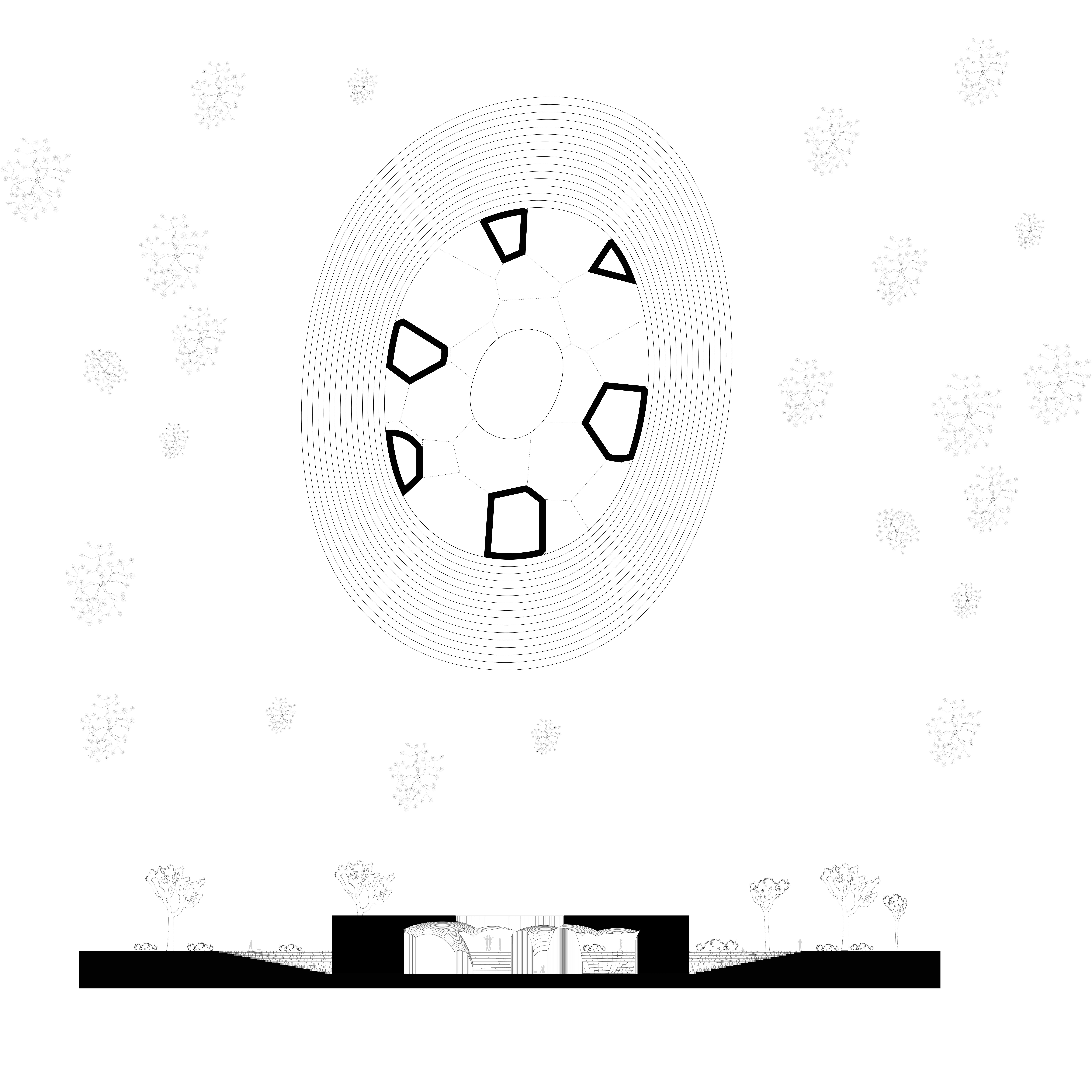
Dolmen Pavilion
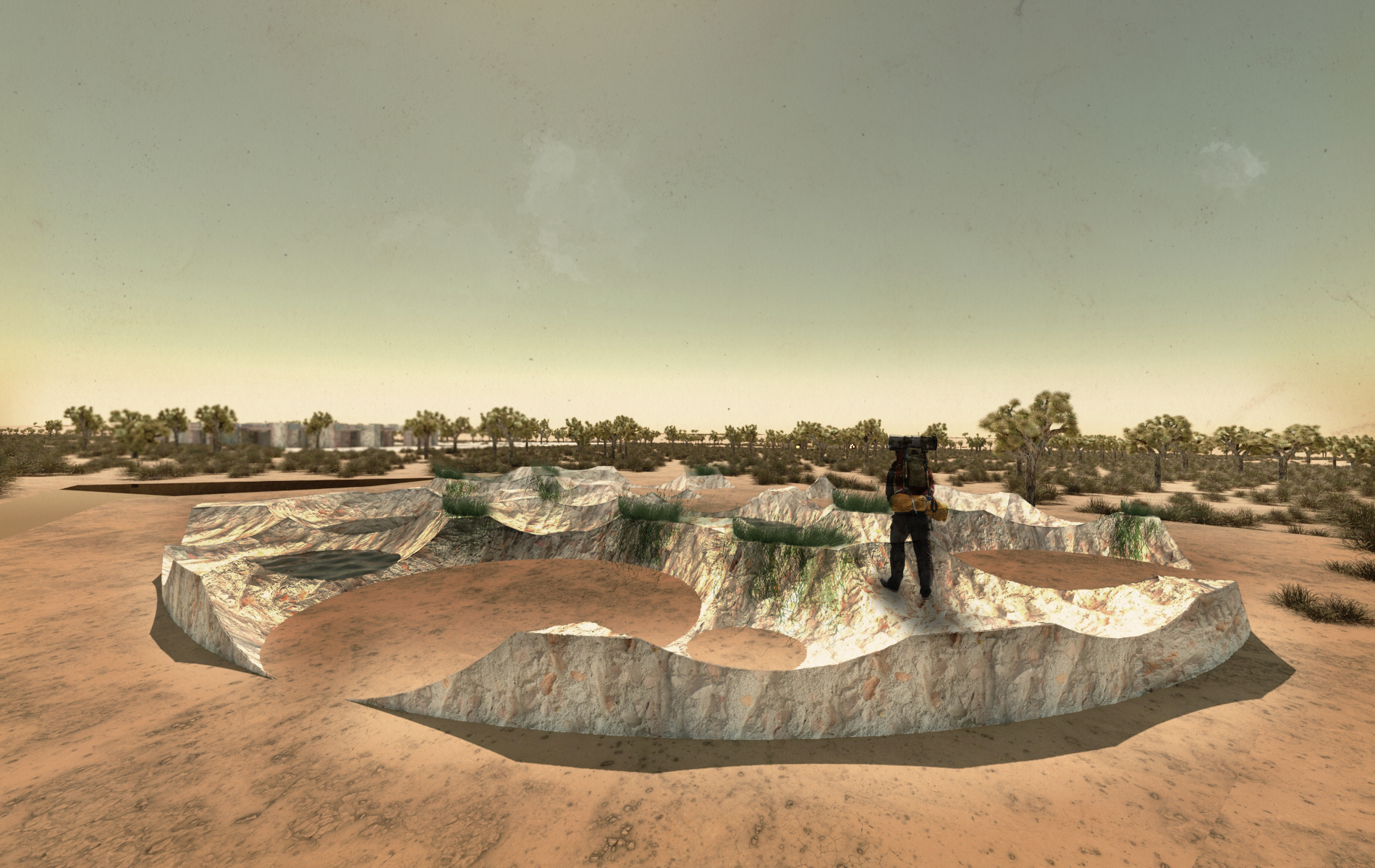

Water Pavilion
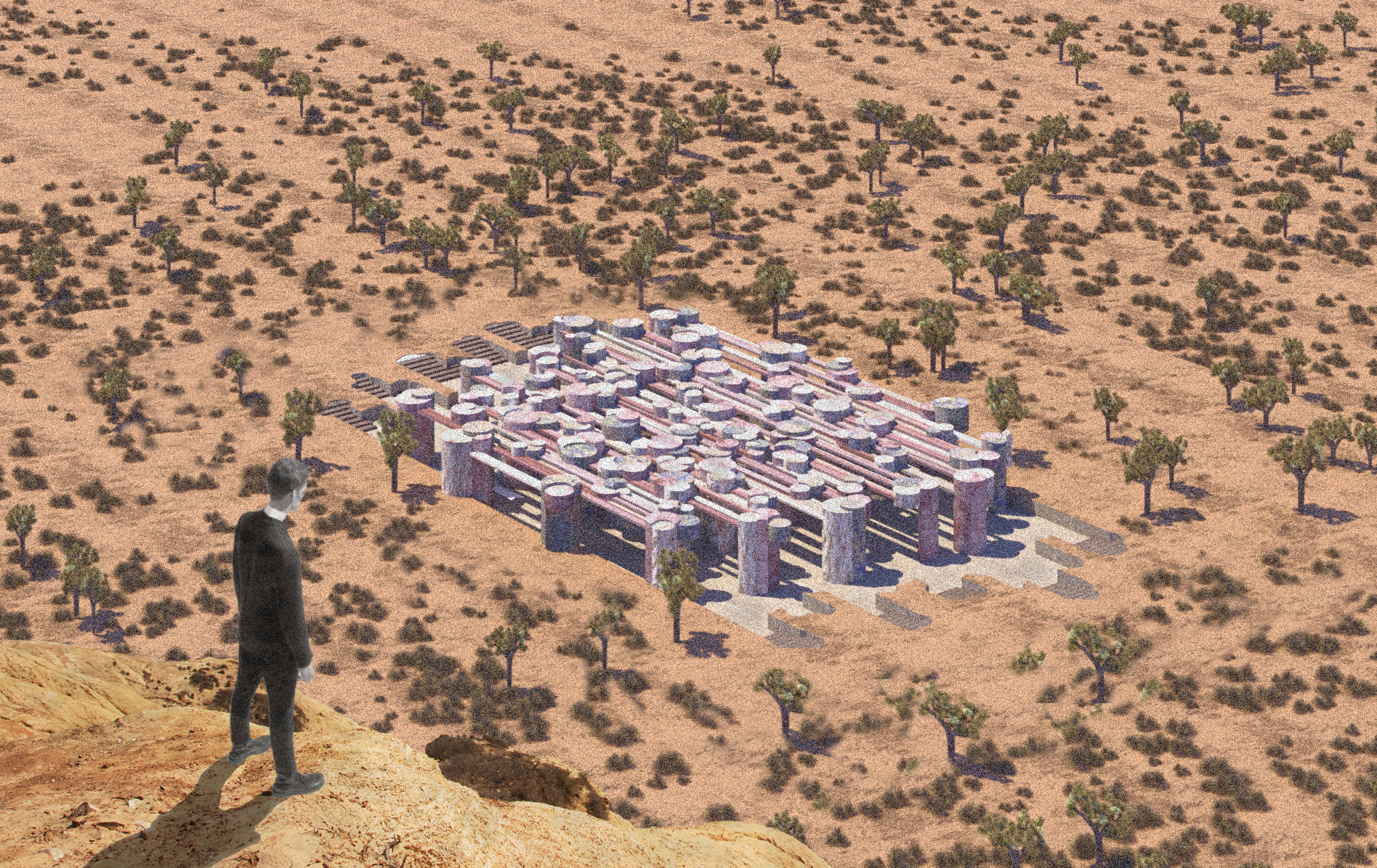

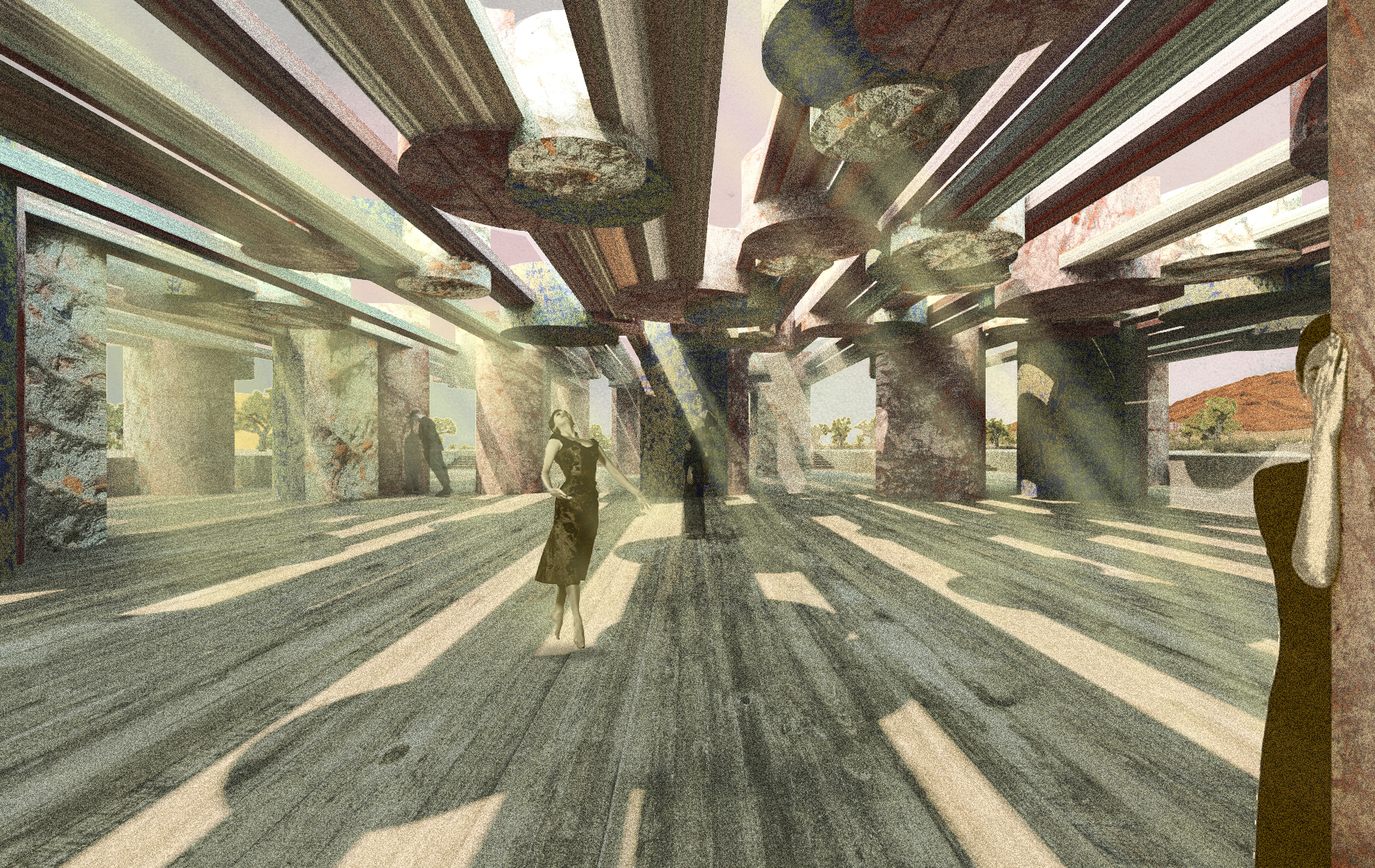
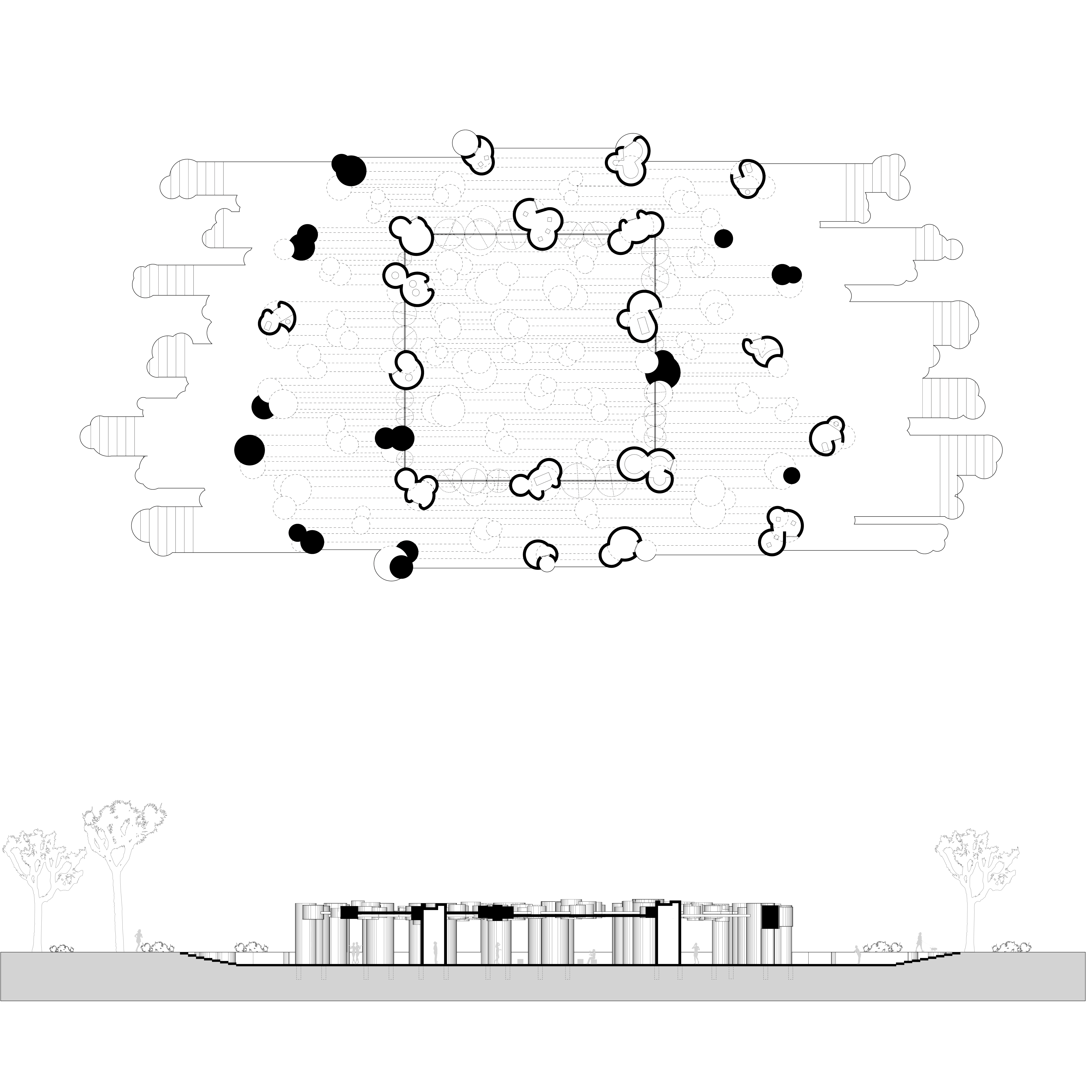
Temple

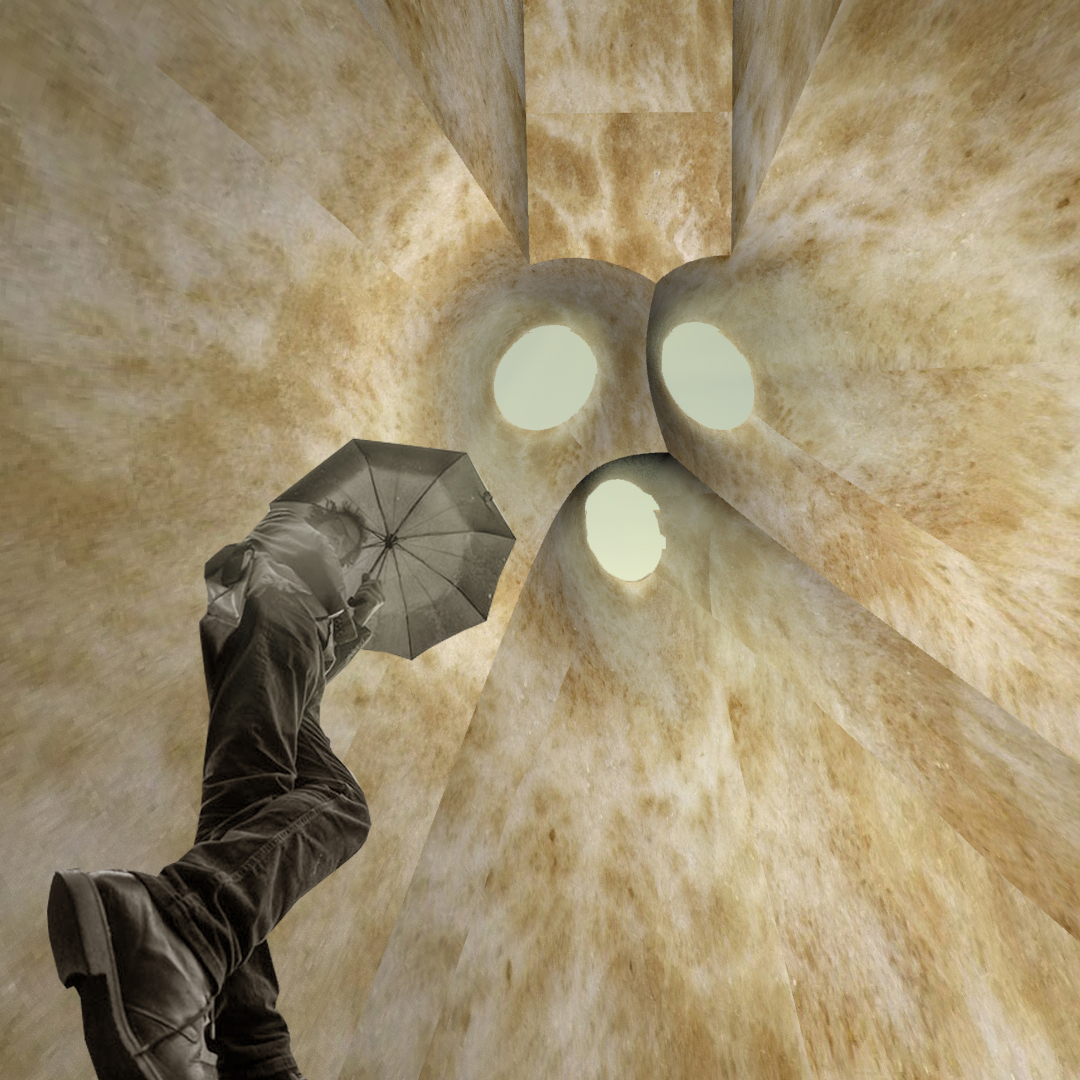

Folie
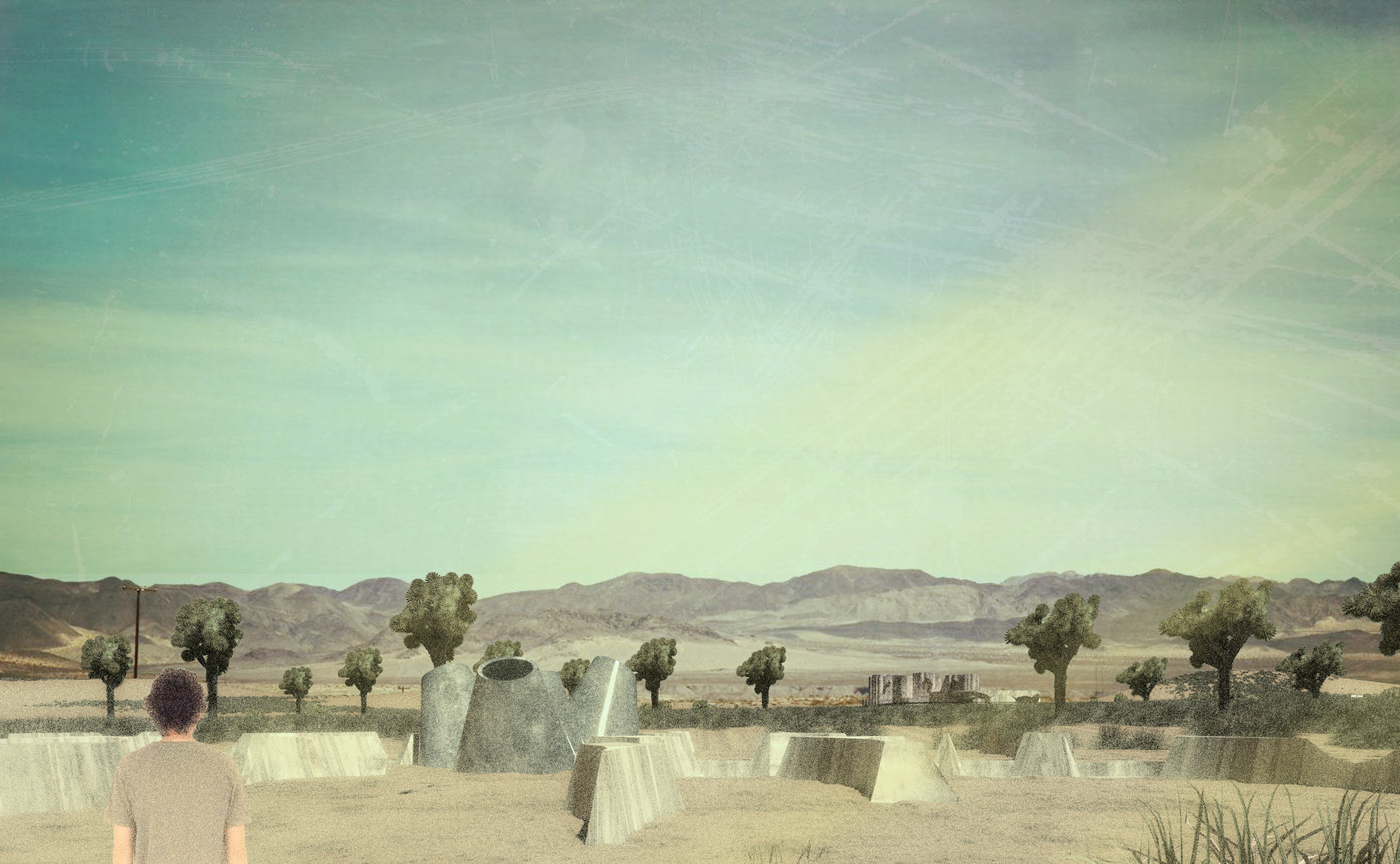
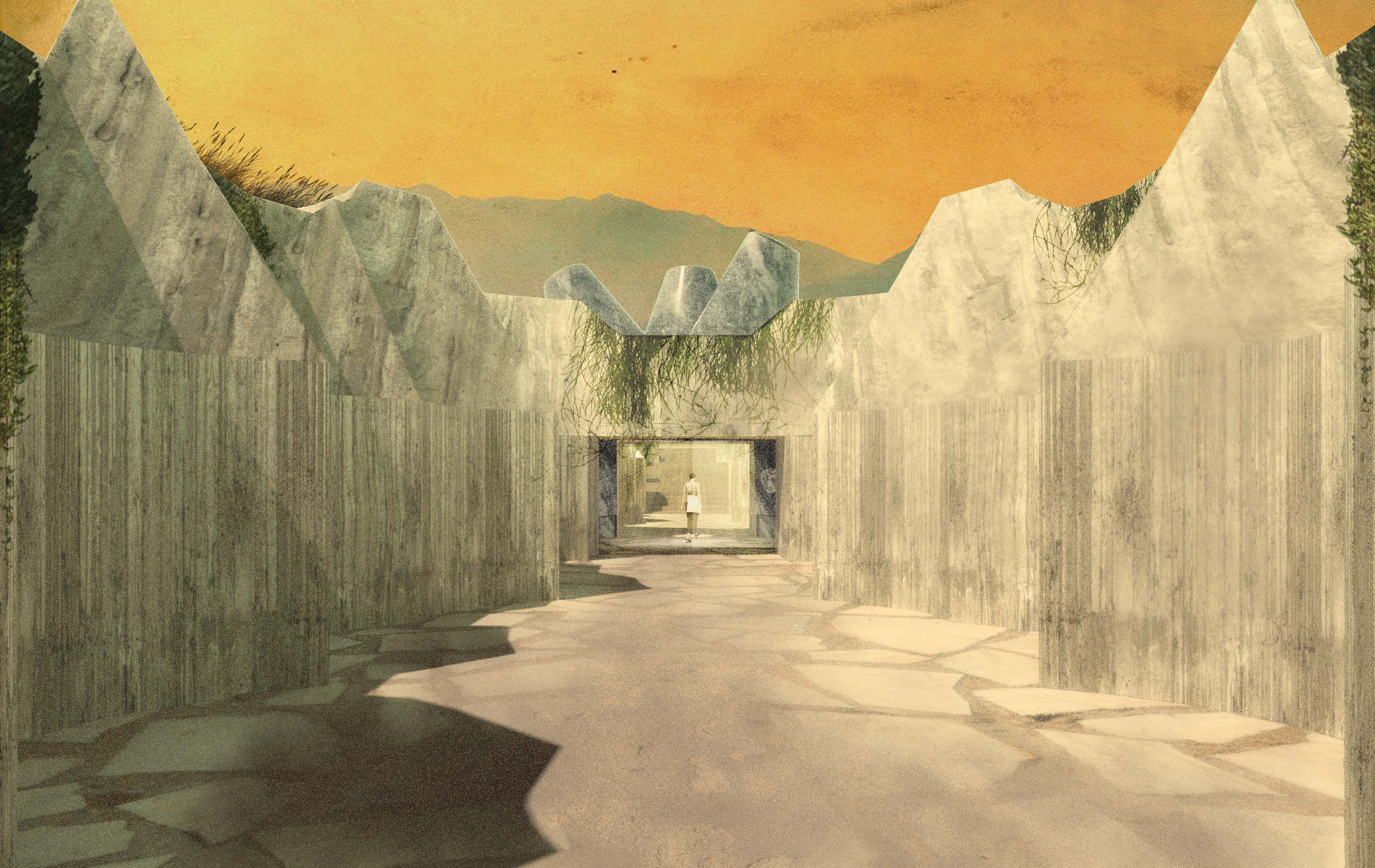
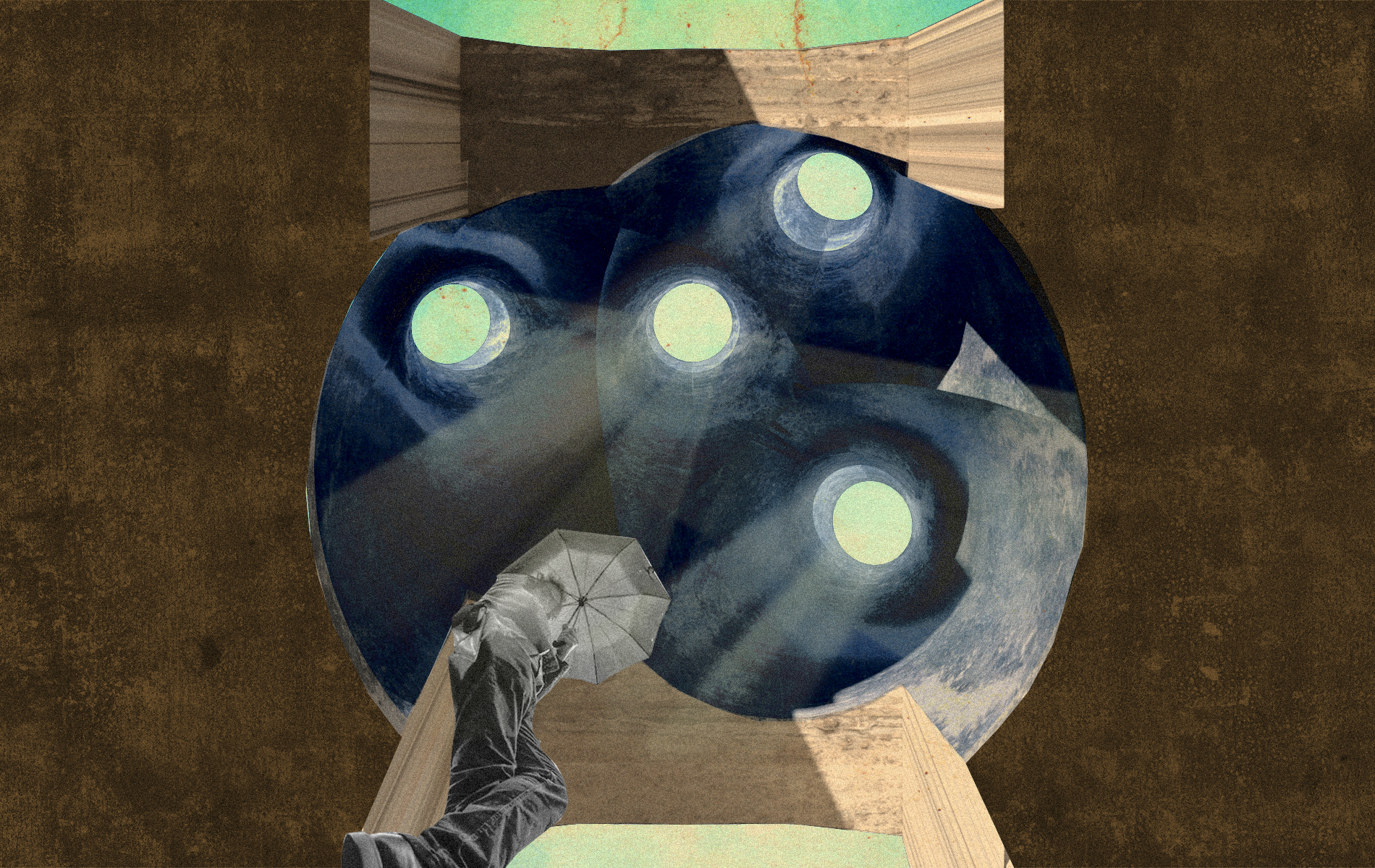

Sunken Pavilion
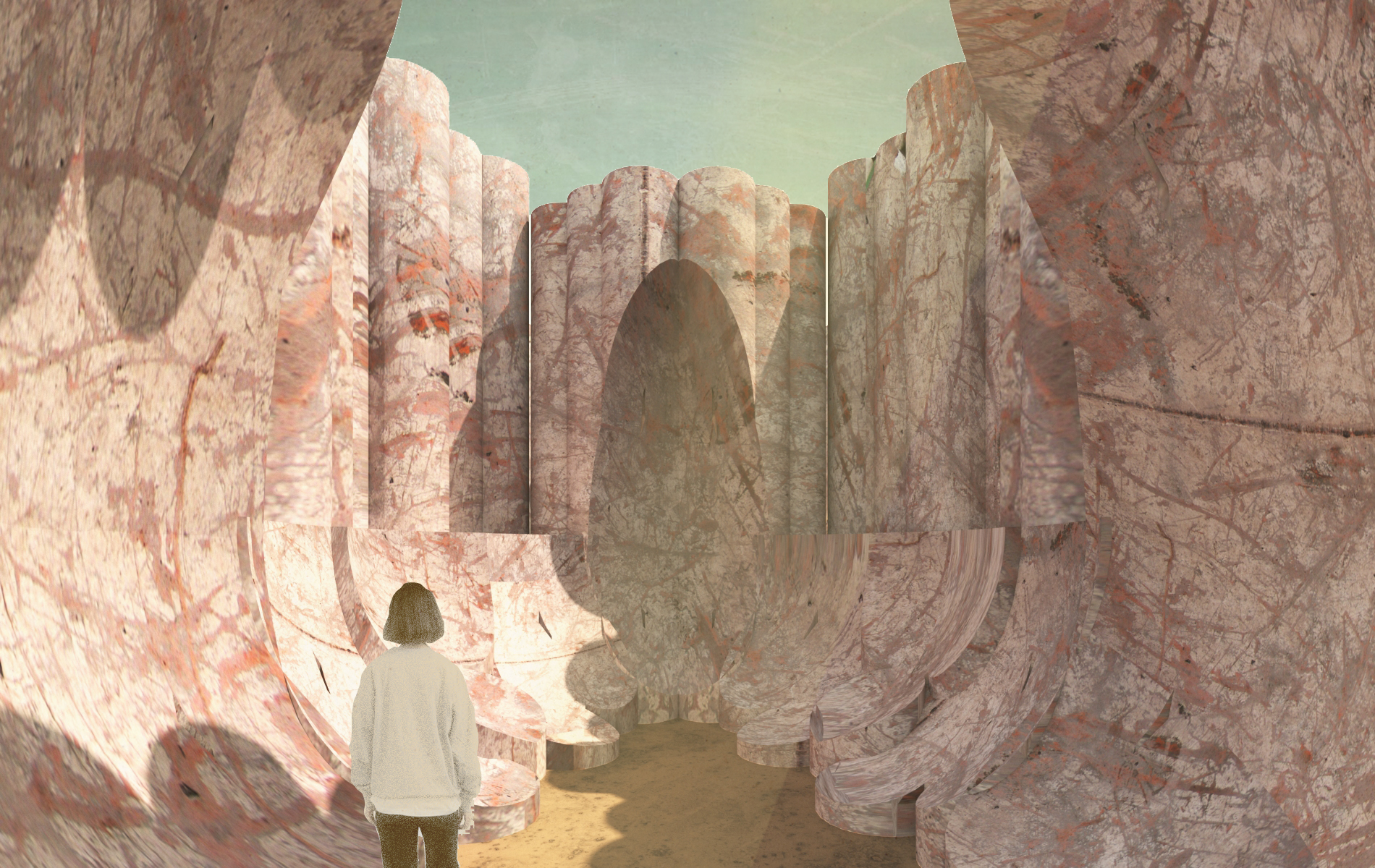
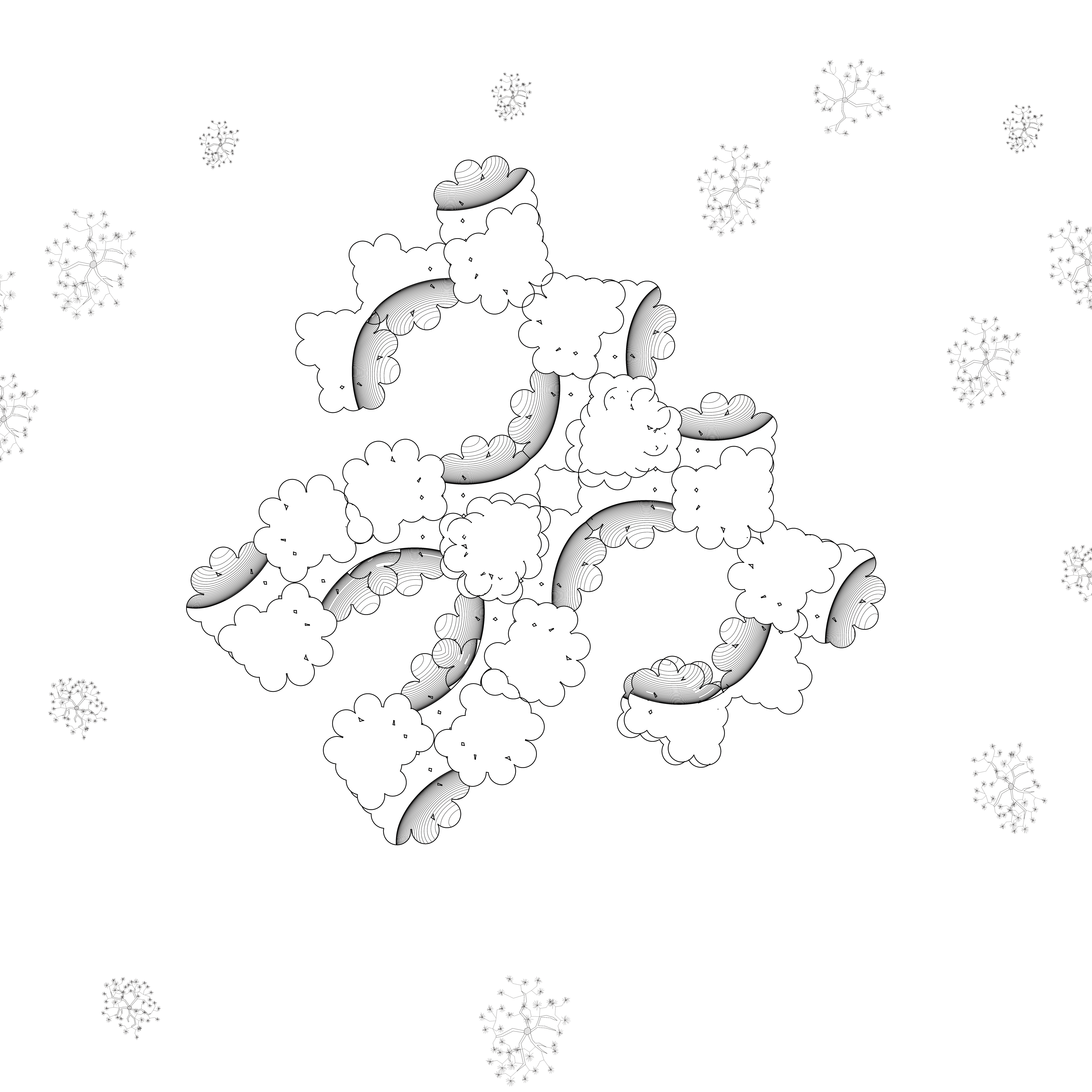
Symmetry Pavilion
![]()
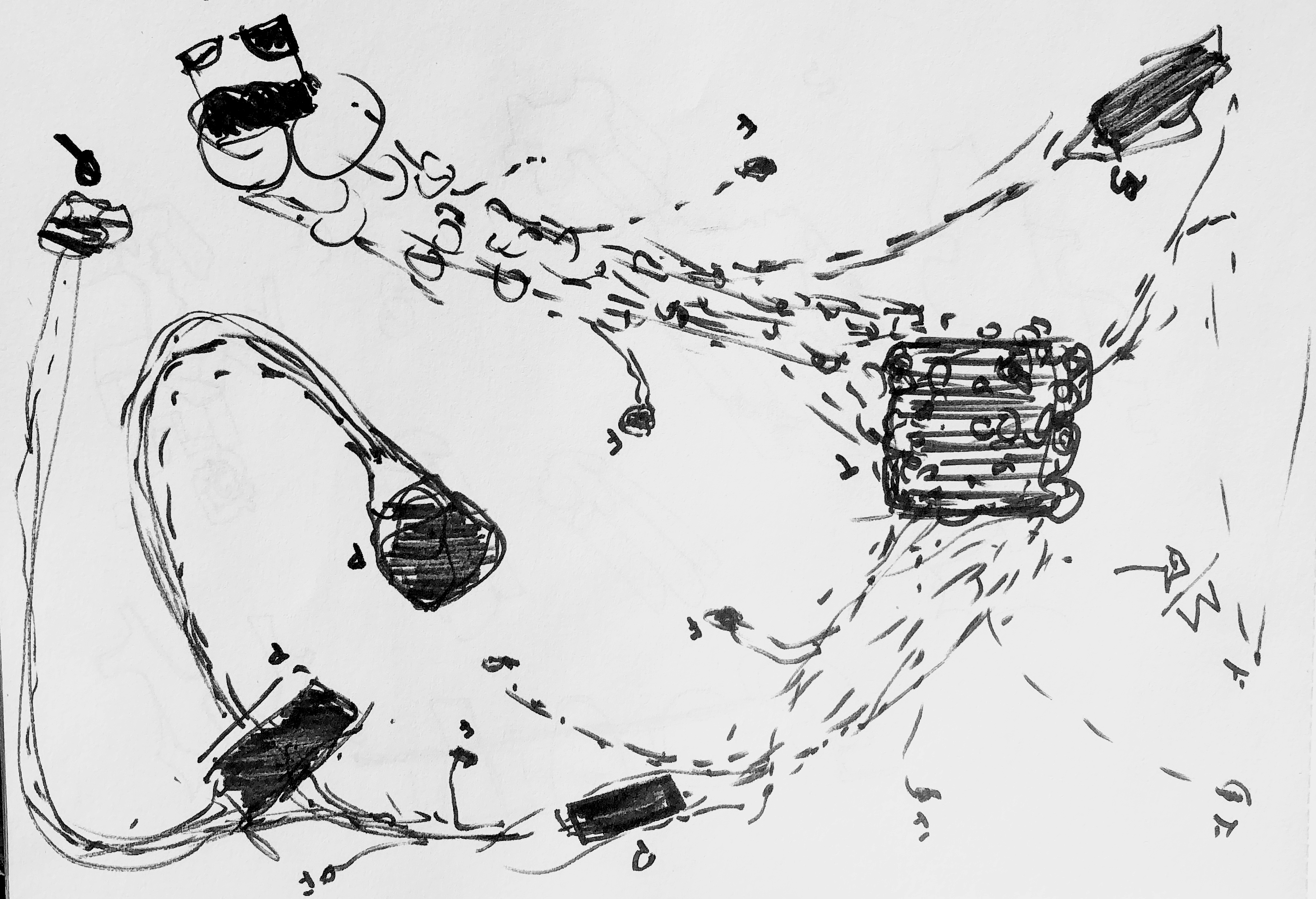
Location: Joshua Tree, California
Structure: Rammed earth, reinforced concrete
Type: Invited competition
Status: Settled
Team: Isaac Michan Daniel, Benjamin Caballero
Size: 25 hectares
Year: 2020
Structure: Rammed earth, reinforced concrete
Type: Invited competition
Status: Settled
Team: Isaac Michan Daniel, Benjamin Caballero
Size: 25 hectares
Year: 2020
